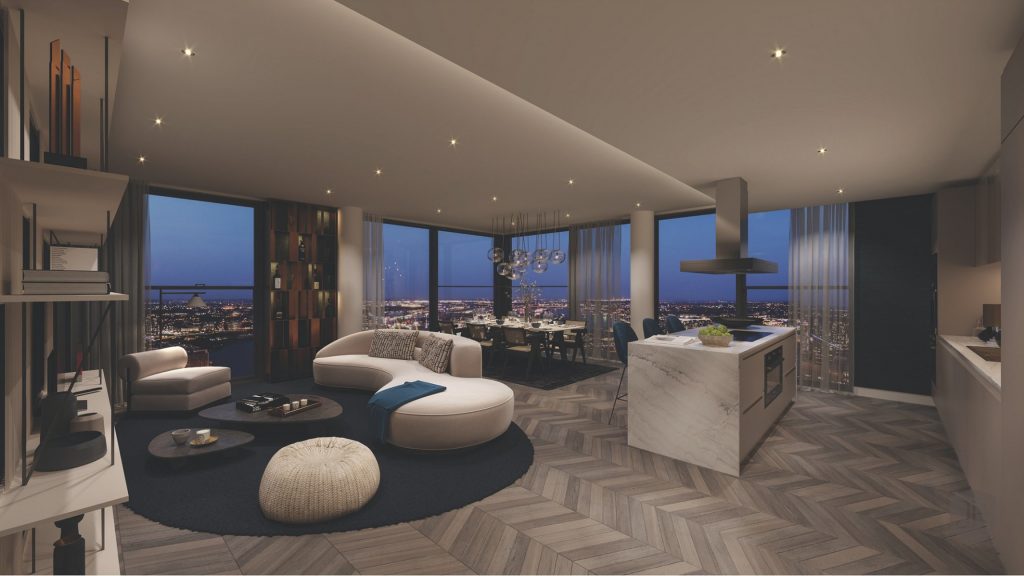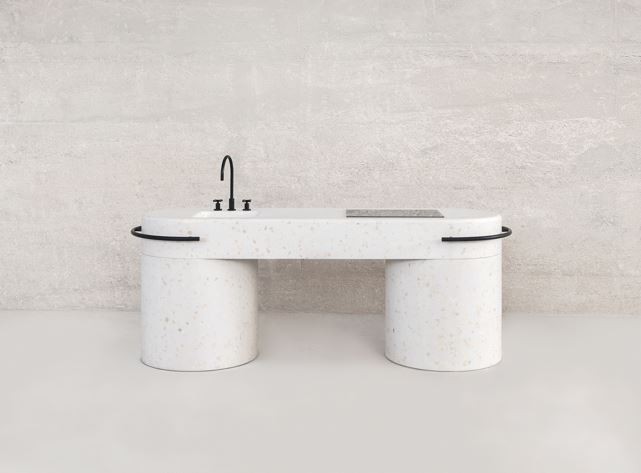Architecturally speaking, owning a penthouse in a large city could well represent the zenith of exclusive homes that are characterised by ensuring the tiniest of details and all potential space.
As a subjective concept, luxury could represent limitlessness for humankind. Nonetheless, certain interpretations adhere to the manifest sumptuousness of the object itself.
The soul has no physical place and luxury is associated to being self-connected — to what we aspire or desire. By contrast, we own objects in the material realm and associate them with wealth, expense and distinctiveness. Something does not belong to those who desire it.
Here at The Decorative Surfaces, we take a look at a selection of luxury penthouses where size, luxury and views surpass all urban expectations, offering a different take on the city from above.

Picture 1 unsplash.com
How is a penthouse configured?
Certain elements characterise these marvellous and sublime apartments in buildings that in and of themselves, are highly exclusive and heavenly.
This type of home first appeared in the 1920s. It gained importance as it represented the physical and earthly wealth of the owners. Located on top floors and offering panoramic views of the city, these structures were not characterised by their size but by their elegance.
Nowadays, however, size is hugely important for these structures, often being the largest, most elegant and most expensive homes. Moreover, they no longer need to be located on the top floors and can be found on lower floors too.
‘The original intention was for a penthouse to be a unique top-floor apartment in a high-rise that felt like a private home, but from the consumer perspective, that definition has shifted (...) Now it’s more the expectation that it’s going to be a spectacular space with magnificent views, but not necessarily the cap on the building.’
Ellie Johnson,
President of Berkshire Hathaway HomeServices New York Properties.
Elegant shells and interiors
On a structural level, these spaces have huge entrances and ceiling heights over 3.5m. This means they also offer floor-to-ceiling glazing of the same size. This draws in light and provides a spiritual warmth twinned with terraces that offer a lifestyle revolving around a sense of glamour.
Inside, the expansive spaces welcome large standout furniture and décor in different rooms that may well have similar functions. In this sense, it is common to see more than one living room and even large bedrooms for staff.
In terms of materials, the apartments clearly come with the best features and technology. In turn, they are often designed by hugely prestigious architecture studios in collaboration with exclusive luxury brands.
Types vary depending on the city location, with owners having different needs when selecting their homes. For example, in Miami, Tel Aviv or Manhattan, there are different approaches. The penthouse responds depending on the use, need and whims of those who will be living in the different spaces.
Zaha Hadid and prestige design in Miami
Miami (Florida) is often termed the smallest big city in the US. Exclusivity fully manifests throughout the city in its buildings, skyscrapers and industrial structures dedicated to investments, fame and entertainment. In this sense, penthouses are an essential ingredient here given the clear target public.
With its rapidly expanding population, Miami is experiencing a luxury real estate boom, where renowned studios such as Zaha Hadid have made their mark. A perfect example is the penthouse on the tenth and eleventh floors of the One Thousand Museum (Miami) building complex.
Set over two floors and covering a total surface area of over 900 square metres. And the apartment offers 360º views over the city. With majestic sunrises and sunsets that can be enjoyed from the huge picture windows overlooking the ocean.
Artistic exclusivity in Israel
Tel Aviv (Israel) is similar to Miami in the sense that it is a hub and hideaway for luxury. These types of cities tend to be where we often see this type of structure in all its glory.
Designed by the Pitsou Kedem Architects studio, the space below covers 700 m2 over the top two floors of a luxury tower in Tel Aviv. It is part of the central core of the building and acts like an envelope thanks to exterior paned rings. From there, they offer magnificent views over the city, as well as ushering in the sunlight to create an interior artistic language.
A key feature of this penthouse is how the space is structured. Through different areas, the architecture plays with what is seen and unseen. This visual syntax is rounded out by sublime quality materials, with wood, metal and terrazzo establishing a dialogue that translates into luxury through meticulous design. Indeed, the latter material precisely and magically unifies and diffuses spaces.
The harmony and functionality of the straight lines in the interior design concept contrast with curved structures that emanate a sense a movement and warmth. In turn, opulence and exclusivity are also conjured through the arrangement of amazing works of art, displayed like a museum or gallery.
In this way, the expositional sensation and link to a more contemplative life are the main stars here, in harmony with plays of light, shadow and decorative features that spark a sense of movement and unfolding journey.
Urban luxury and rural expanse in Brazil
A further example of this approach to penthouse living can be found in Rio de Janeiro (Brazil). This smaller-sized penthouse in comparison to those shown earlier melts into the expansive views it offers. Ivan Rezende Arquitectura studio renovated this 300 m2 space spread over two floors in 2012, located between the Rodrigo de Freitas Lagoon and the Botanical Gardens.
Illustration 7 MCA Studio (plataformaarquitectura.cl)
The main aim of the renovation was to establish a connection between nature and history, whilst interacting with the city’s geography. Ivan Rezende Arquitectura managed to conjure gratifying pristine beauty by creating different spaces imbued with a supreme connection to the surrounding area.
The main materials used indoors and out express the inherent exclusivity of the rooms, ensuring the project’s sense of personality. Polished marble and exposed concrete provide an outstanding finish, whilst connecting with the interior design through renowned works of art from the Río de Silvia Cintra gallery.
In this vein, all the spaces looked at here celebrate the desire for the physical through the near-unattainable. They are projects where elegance rises in every expansive nook, with intense views that spark beauty, glamour and sophistication. They are spaces filled with material luxuries and clear functionality for their fortunate inhabitants.

