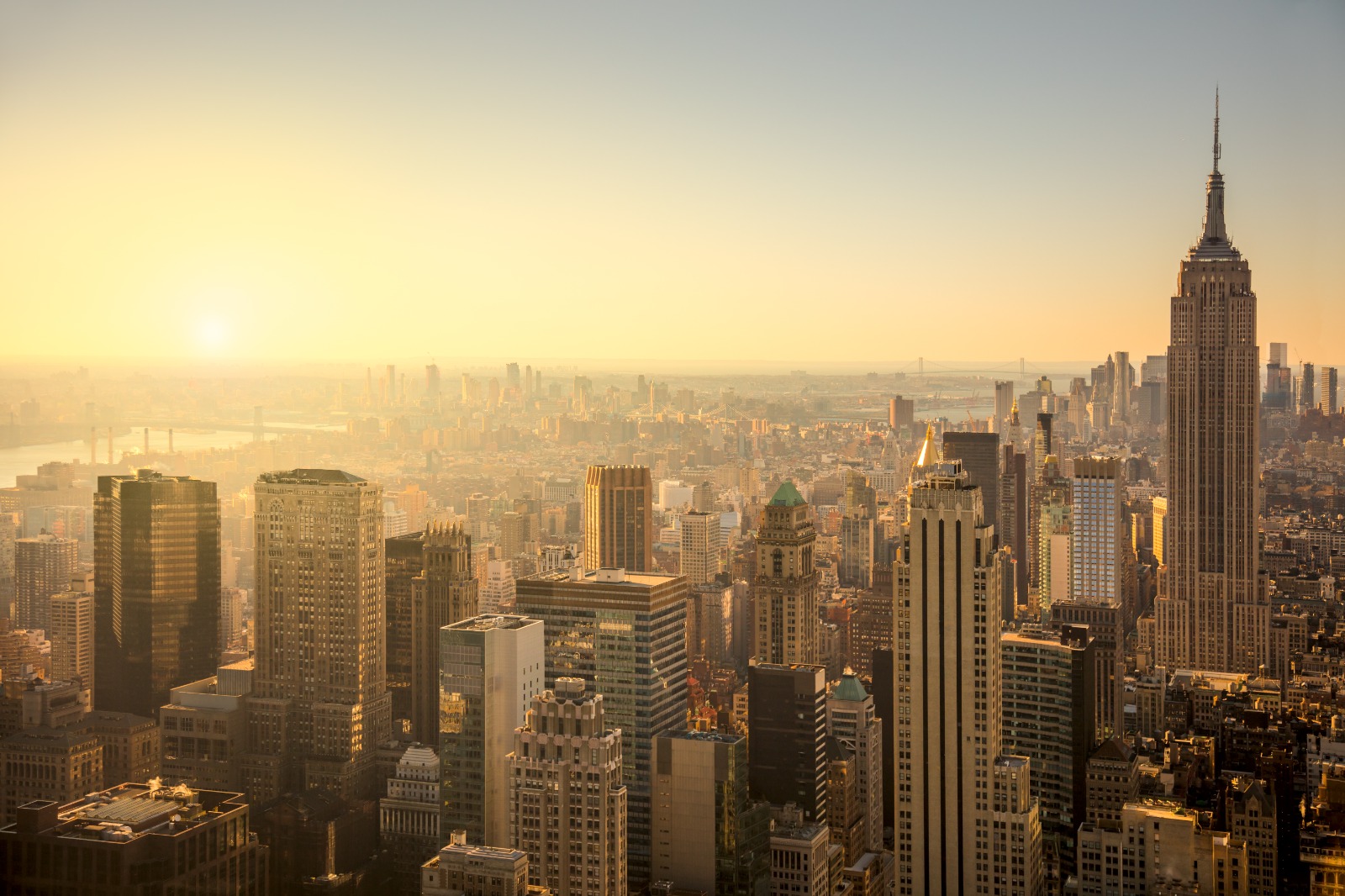In the vast universe of architecture, a movement emerged with an imposing presence, both physical and conceptual. Brutalist architecture is an architectural style that has left an indelible mark on the urban landscape and history of construction. In recent years, Brutalist buildings have been both eulogised and criticised. Notwithstanding, the relevance and impact of this movement remains unquestionable.
The origins of Brutalism date back to the mid-twentieth century. It was a time when post-war Europe sought to rebuild its devastated cities imbuing them with a new spirit. Within this context, architects began to explore an aesthetic that was monumental yet simple with honest use of materials. The name Brutalism derives from the French term ‘béton brut’ meaning raw concrete. The idea was that raw concrete was the ideal material for expressing the virtues of modern architecture.
The Brutalist movement was striking in its focus on form and mass, making expressiveness of the structure and construction systems a priority. As such it was characterised by its apparent lack of decoration and detail. These features led to an austere, minimalist aesthetic. Behind their apparent simplicity lie complex construction systems and a careful consideration of space and light.
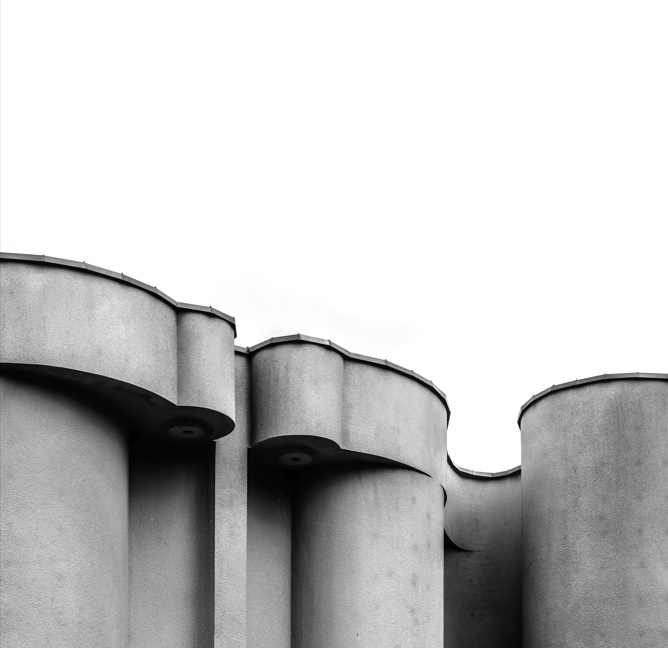
Illustration 1- Brutalist architecture building – Image from Unsplash.
Construction systems
Brutalist architecture’s construction systems also deserve special mention. Architects were tasked with finding innovative ways of assembling concrete elements. Consequently, they explored new formwork techniques and used exposed beams and columns to highlight the structure. This revolutionary structural approach was a distinctive feature of Brutalism. As a result, it challenged traditional building that hid these systems behind layers of cladding.
Straight lines and sharp angles dominate this style. Thus, cubic and repetitious buildings are created. These may have the rough surfaces and coarse textures of exposed concrete, or prefabricated panels that permit experimentation with different finishes and patterns. The versatility and resistance of this material is clear. Accordingly it has become an indispensable tool in the creation of these architectural works.
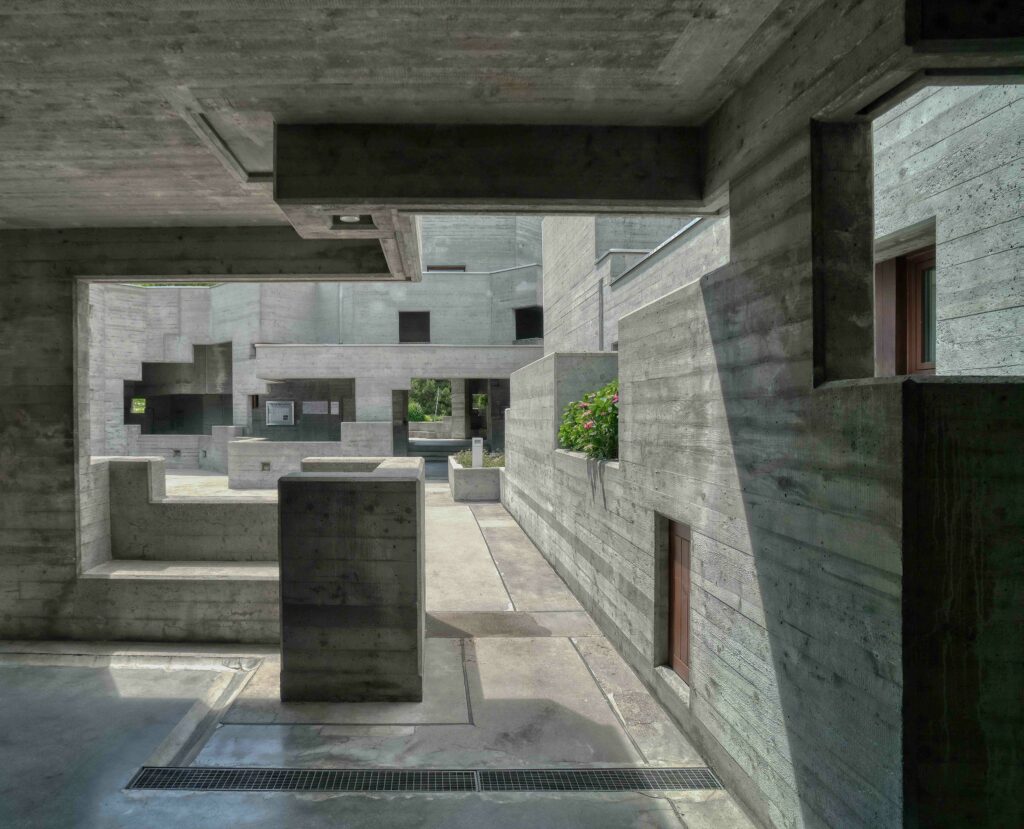
Illustration 2 – Brutalist façade interior – Image from Unsplash.
The Trellick Tower Cultural Centre and Brutalism in its purest form
Majestically located in the heart of London, Trellick Tower emerges as an architectural beacon of the Brutalist movement. The tower was designed by the visionary architect Ernő Goldfinger in the 1970s. Since then this imposing block of flats has become an unmistakable icon of London’s cityscape.
With its symbolic shape and expressive concrete façade, it captivates with its bold vertical lines and suspended balconies. They provide the structure with a dynamic air of mobility. However, what really sets Trellick Tower apart is its meticulous attention to detail.
From its asymmetrical windows to its masterful use of light and shadow, every aspect of this building has been carefully considered. The aim was to create a unique aesthetic and a functional experience. The exposed concrete has a rough surface and coarse texture. This emphasises the brutalist nature of the Trellick Tower, imbuing it with a sense of solidity and authenticity.
The flats are laid out on different levels. They also offer panoramic views of the city and a variety of fluid interior spaces. With its focus on community living, integrating social and recreational areas, Goldfinger’s holistic vision for urban living is clear.
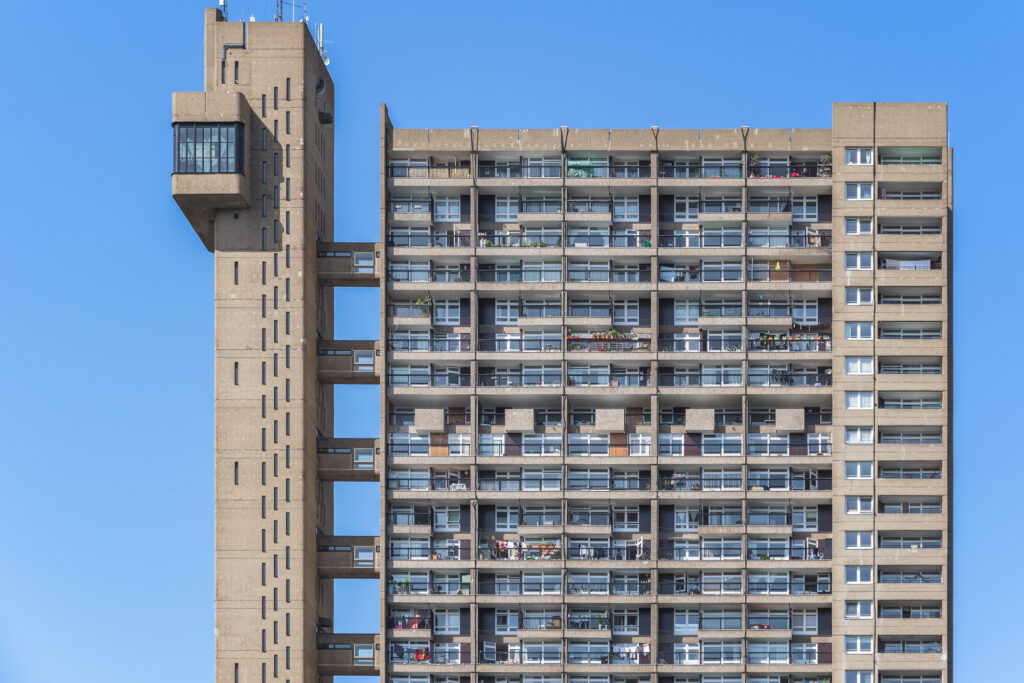
Illustration 3 – Trellick Tower Cultural Centre in London – Image from Istock.
A lighthouse in the city: Milan’s Torre Velasca
With its distinctive inverted mushroom shape, the Torre Velasca rises elegantly, defying the stylistic conventions of its time. It is located in the heart of Milan. The tower looms over the city, an architectural icon, boldly merging history with modernity. Designed by architects Luigi Moretti and Eugenio Gentili Tedeschi in the 1950s, this structure is an iconic landmark in the city’s urban landscape.
Here, the façade is a harmonious combination of concrete, brick and stone. The building thus enjoys a visual wealth that evokes Milan’s architectural heritage through a bold and innovative approach. It serves as a testament to the city’s creative ingenuity and avant-garde vision.
During construction, fragments of the ancient medieval walls of Milan were preserved and harmoniously integrated into the building design. The result is a dialogue between past and present that adds a further dimension to the building. It is a symbol of Milan’s evolution and continuity over the centuries.
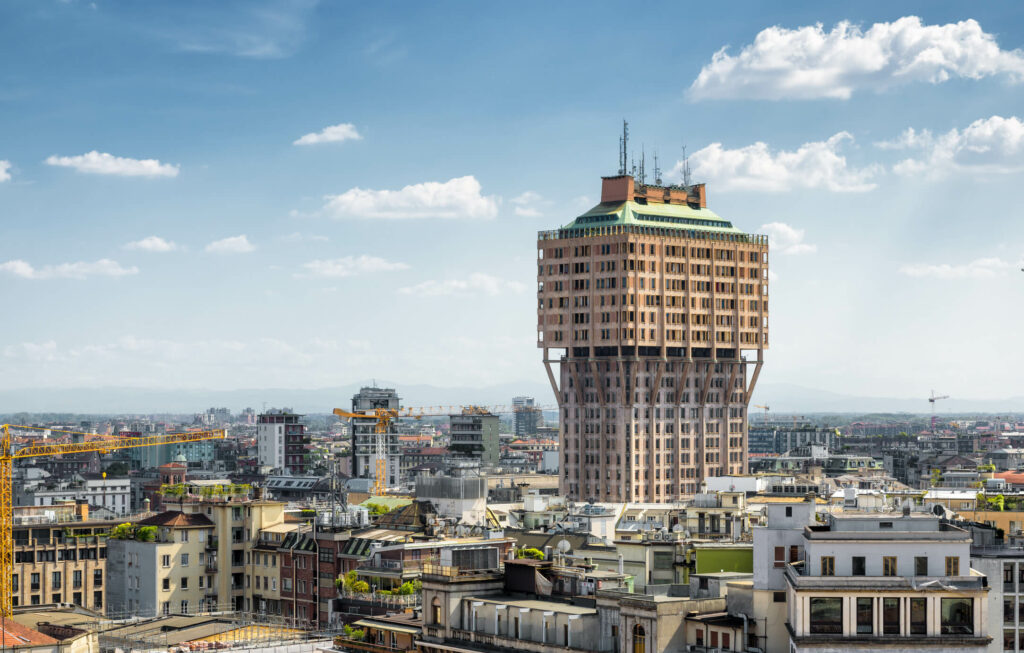
Illustration 4 – Milan skyline with Torre Velasca – Image from Istock.
Brutalist architecture stands as a bold testament to the way that architectural design defies convention and leaves its enduring mark on the cityscape. Through its raw and direct expression of materials, focus on structure and imposing monumentality, it stands as a bold manifestation of human creativity. Stripped of superfluous ornamentation, it focuses on the very essence of building.

