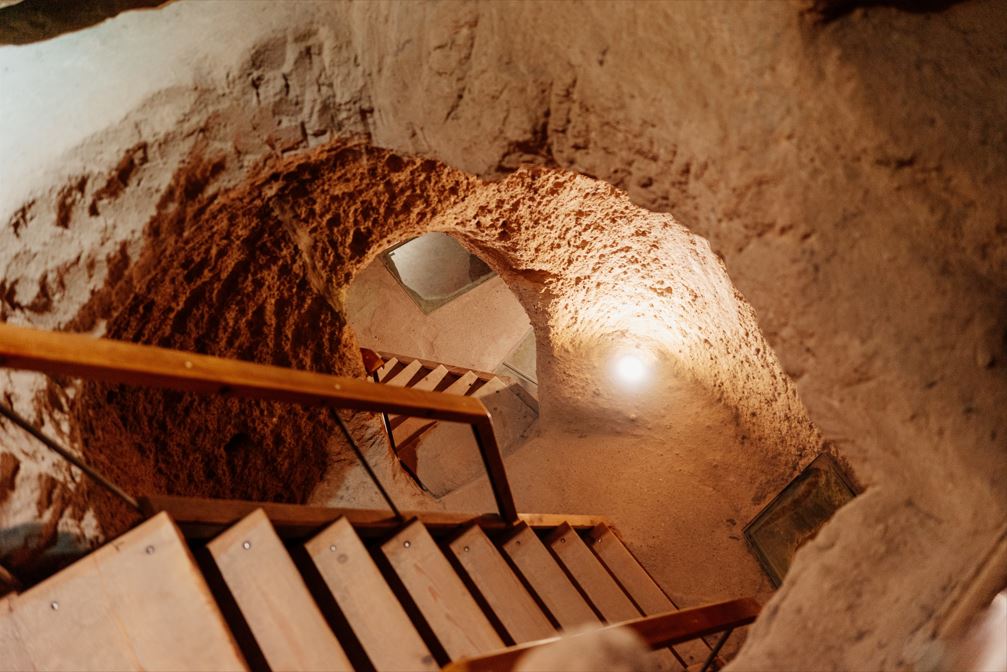We explore the avant-garde vision of Pérez Palacios Arquitectos Asociados (PPAA), founded in 2018 by leading Mexican architect Pablo Pérez Palacios. Trained at the Universidad Iberoamericana and the Universidad Politécnica de Cataluña in Barcelona, and holding a Master of Science in Advanced Architectural Design from Columbia University, Pérez Palacios fuses a global perspective with a multidisciplinary practice.
PPAA is an independent firm dedicated to architecture, art, urban design and interior design projects, which has made a nationally and internationally recognised name for itself. They have collaborated with leading artists and participated in exhibitions at prestigious institutions such as the Harvard Graduate School of Design and the Crystal Bridges Museum of American Art, establishing themselves as a constantly evolving creative force.
The PPAA architecture studio, led by Pablo Pérez Palacios, has won outstanding international recognition. They have collaborated with artists such as Rita Ponce de León, Abraham Cruzvillegas and Montserrat Castañon in notable interventions. They participated in exhibitions at the Harvard Graduate School of Design and the Crystal Bridges Museum of American Art. Pablo Pérez Palacios has led workshops at Porto Academy and was a Distinguished Visiting Professor at the Fay Jones School of Architecture. In 2022, the firm was named among the top 50 by AN Interior and among the 100 creative talents in Mexico and Latin America by Architectural Digest Mexico.
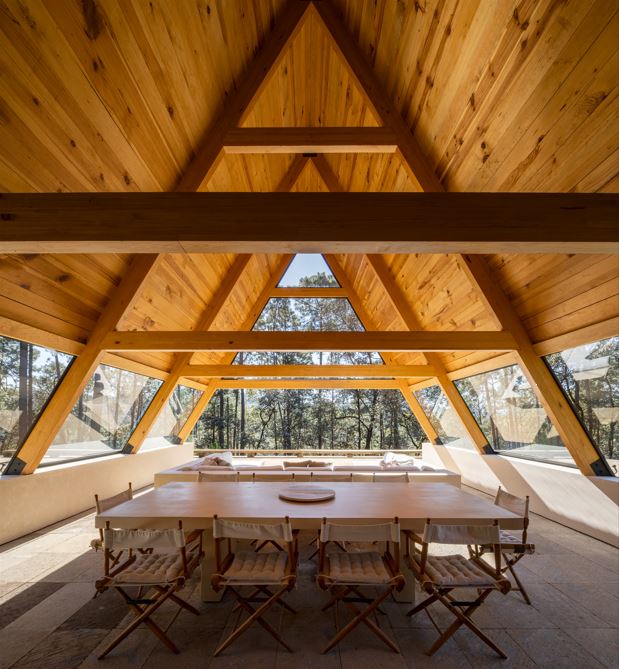
Image 1: La Colorada
The Decorative Surfaces dives into the journey of the architecture firm PPAA, exploring its evolution in depth and delving into their exciting architectural approach.
1. PPAA has demonstrated a versatile approach, working on projects ranging from housing to cultural buildings. How do you define your design philosophy and how do you approach the diversity of projects you undertake?
PPAA‘s design philosophy focuses on honesty and intuition, adopting a multi-faceted approach that encompasses everything from housing to cultural buildings. We see each project as a journey of exploration, in which time leads to uncovering innovative solutions. Honesty is reflected in our conscious connection, which harmonises each project with the continually evolving nature. Intuition plays a key role in creating meaningful spaces. This philosophy translates into authentic projects that express the unique vision of each client through aesthetic and functional designs.
2. Sustainability seems to be a key aspect of your work. How do you incorporate sustainable practices into your designs and what is your view on environmental responsibility in contemporary architecture?
Sustainability is an important principle in our work. We select our materials carefully, considering their harmonious integration with the natural environment. Our vision of environmental responsibility in contemporary architecture is base on minimising its impact as well as revealing and highlighting the qualities of the environment surrounding each project. We believe that architecture should promote sustainability as an integral part of the architectural experience and responsibility to our planet.
3. In many of its projects, PPAA integrates design elements that respond to the surrounding context. Can you share how you balance architectural innovation with contextual sensitivity, especially in diverse urban and rural settings?
At PPAA, the balance between architectural innovation and contextual sensitivity is essential. Our approach entails understanding the surrounding environment, whether urban or rural. We seek to understand the history, culture and topography, allowing these factors to guide our design organically. Innovation comes from merging these contextual elements with our intuition to produce creative and contemporary solutions. We strive to create projects that not only stand out for their architectural originality, but also blend harmoniously into their surroundings, making a significant contribution to the diversity and wealth of urban and rural environments.
4. The design of the EBC Aguascalientes project stands out for its flexible approach and its strong connection to its residential and commercial surroundings. Could you share how you approached the creation of a semi-open public space at the core of the project and how this design fits in with the future vision of connecting it to a mixed setting?
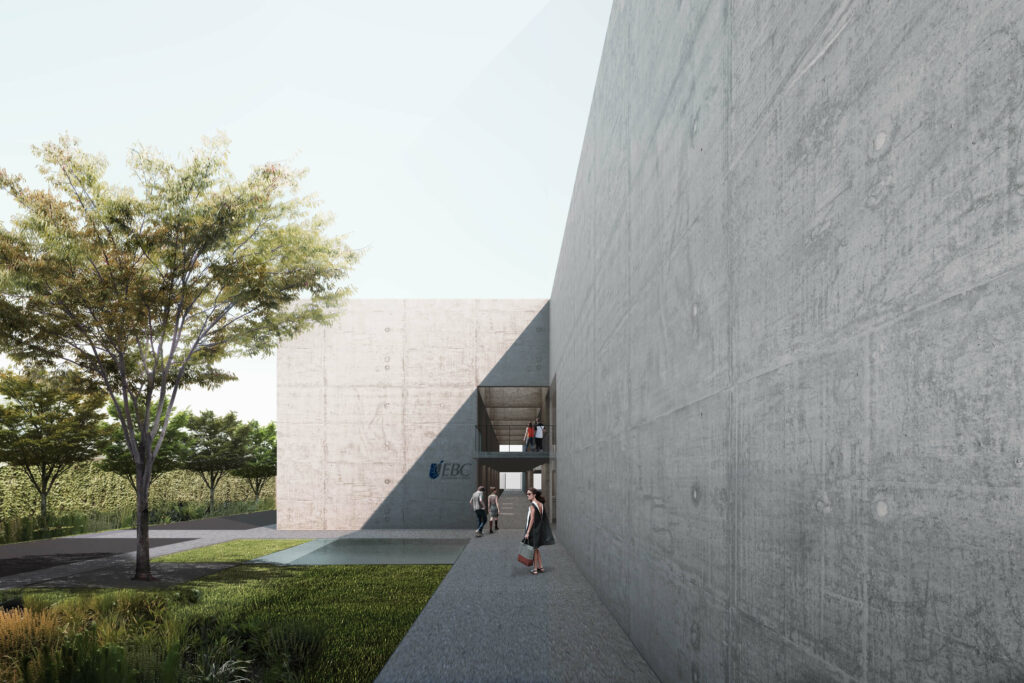
Image 2: EBC Aguacalientes
The project responds to a commercial, residential and institutional space through a large courtyard with openings in its four corners. This created the free flow of a public space, which is contained at the same time, allowing it to take on many functions from auditorium to meeting venue.
5. The choice of Finnish wood in the design of the Guggenheim Museum in Helsinki is remarkable. How does this material contribute not only to the warm aesthetics of the project, but also to the expression of a commitment to local and sustainable resources, merging cultural and environmental identity in the structure of the museum?
The intention of using local materials, makes the architecture connect with the location in an organic way, it’s not just a coating but the whole structure.
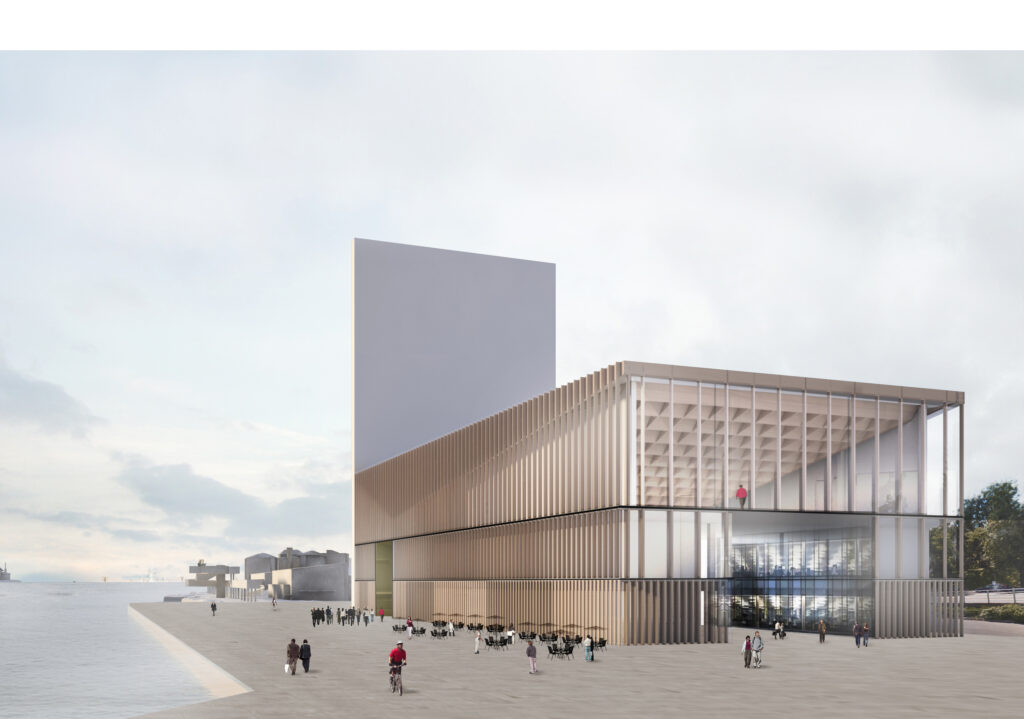
Image 3: Museo Guggenheim
6. The rural housing in Apan stands out for its modular design and the use of local materials. How did the choice of blocks, joist and bovedilla, together with the coloured concrete overlay, influence the adaptability and growth capacity of these homes to allow owners to expand as needed?
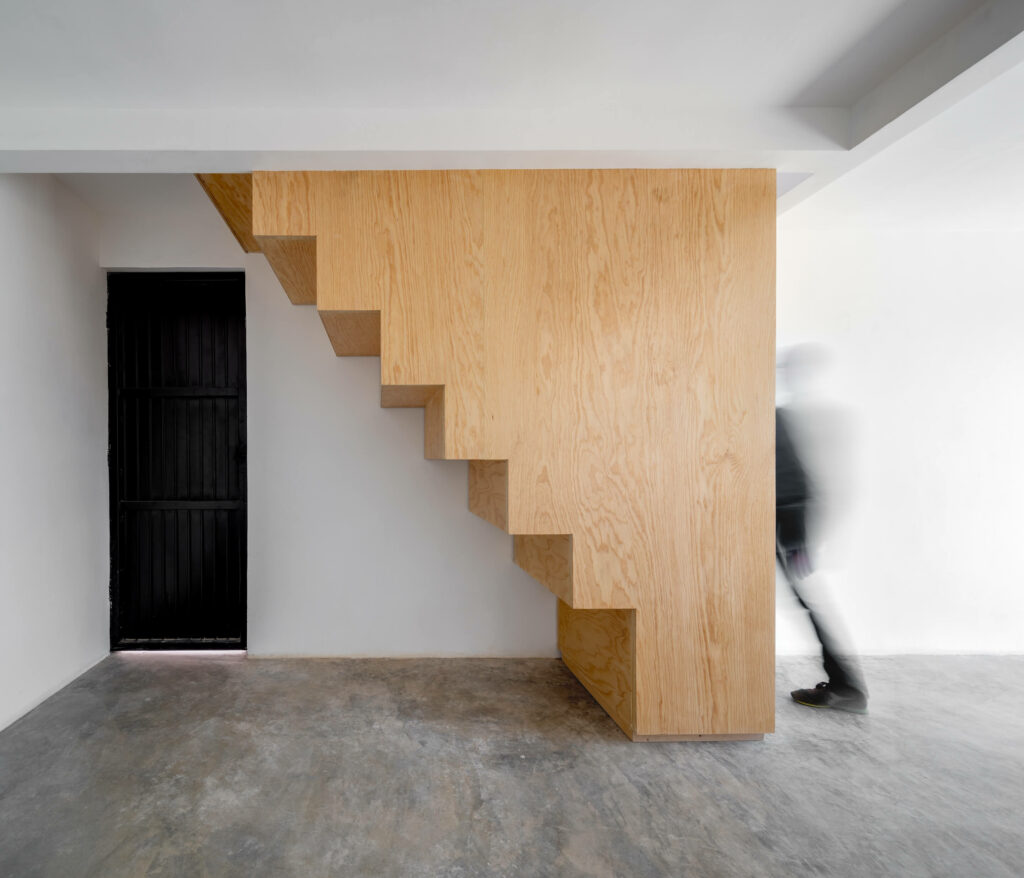
Image 4: Apan
We selected joists, bovedilla and concrete blocks because they are materials that are available throughout the country and at an affordable price. It’s what all self-builds are made from really. The colour is a natural dye that is applied when levelling.
This solution facilitates expansion on a second level without the need for structural elements, as the slab is already in place and the extensions don’t need to support anything.
7. Given your experience in diverse projects, how do you envision the future of architecture and what challenges and opportunities do you foresee on the horizon?
In the future, PPAA aims to expand internationally, focusing on projects that are distinguished by a strong sense of time and place, especially in the creation of defined outdoor spaces. Architectural exploration will continue to focus on the importance of context, reaffirming the studio’s commitment to intuitive, thoughtful and honest designs and spatial resonance.
The avant-garde vision of Pérez Palacios Arquitectos Asociados (PPAA) drives their position as an established firm in contemporary architecture. Their philosophy, based on honesty and intuition, translates into authentic projects. Sustainability, design versatility and contextual integration demonstrate PPAA‘s expertise.
Flagship projects such as EBC Aguascalientes and the Guggenheim Museum in Helsinki reflect its flexible approach and commitment to local resources. The rural housing in Apan emphasises adaptability through local materials.
Looking to the future, PPAA seeks to expand internationally, while maintaining its commitment to intuitive and thoughtful design.

