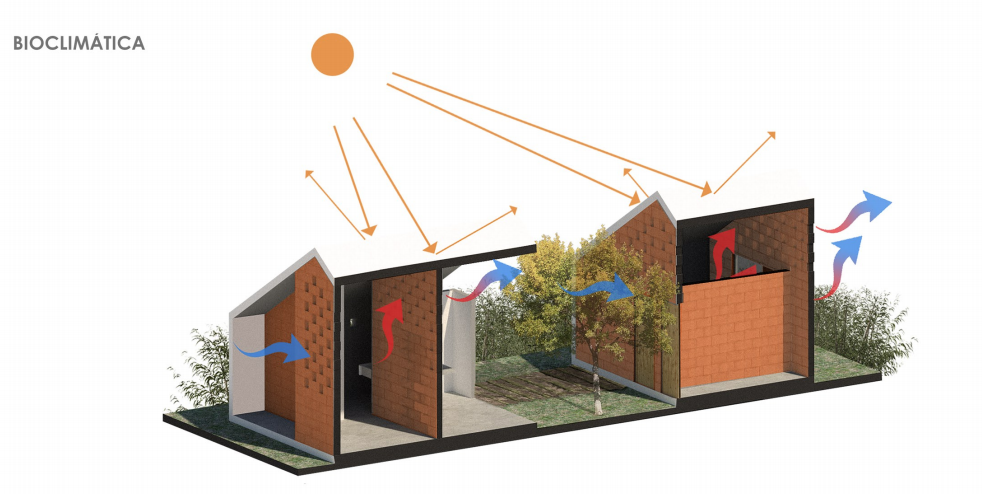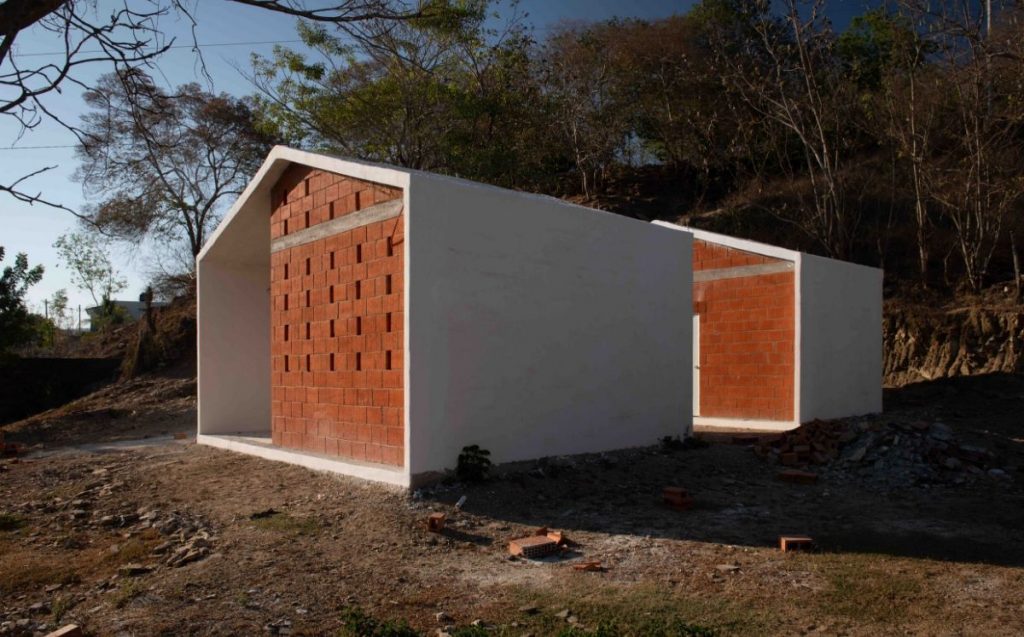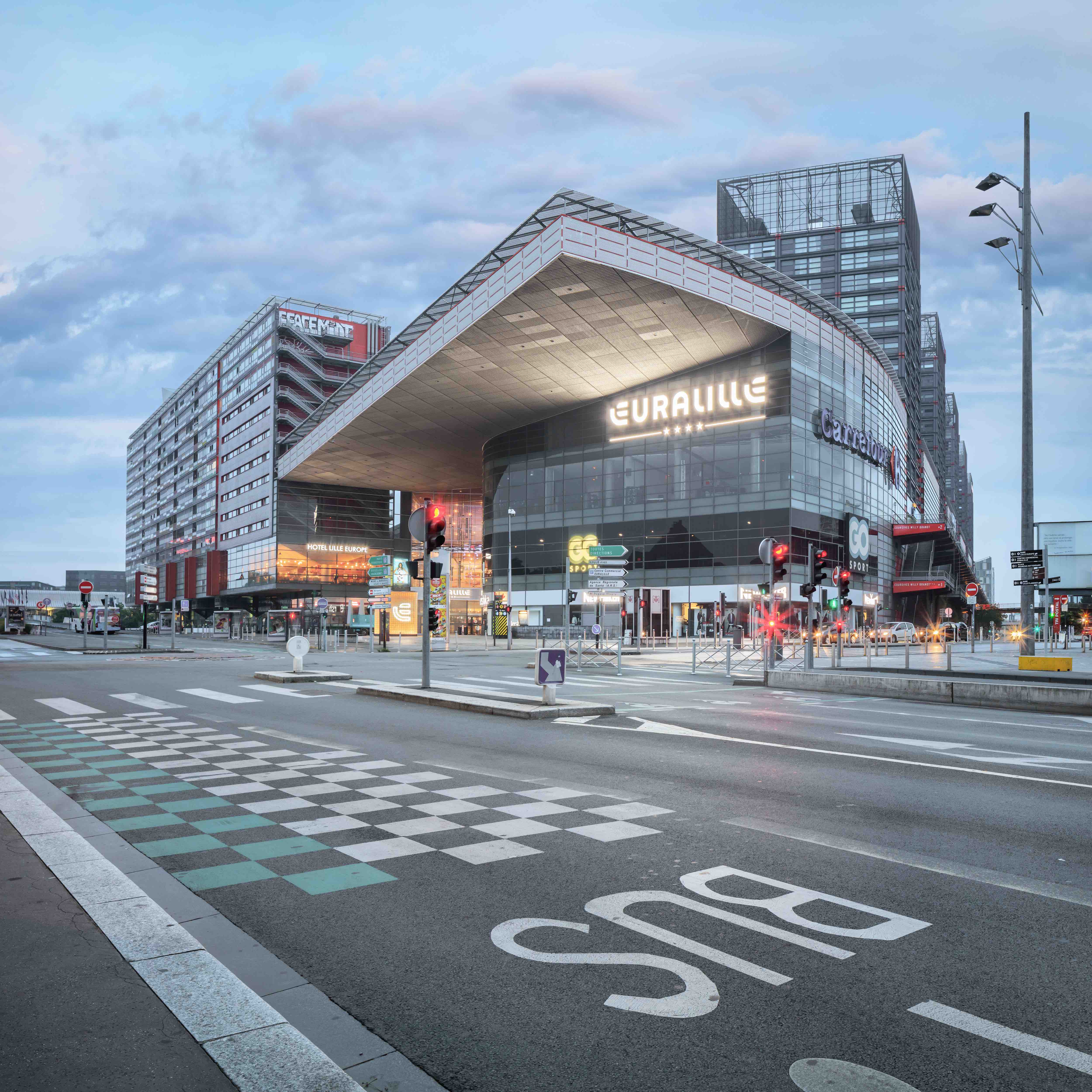
We focus on the Mexican country and interview a best seller of Mexican interior design. We want to ask him what the sector is looking for and where it goes.
Héctor Delmar has been recognized with the prestigious Prisma Awards, which enhance the work of professionals for whom interior design is more than a space, it is a way of understanding the world to improve people’s life quality. At the moment, architectural trends and interior design are setting the pace in Mexico. Héctor Delmar stands as a member of a generation for which comfort, innovation, style and, above all, sustainability, go together. We check it out.
How does it feel to win the Mexican PRISMA Interior Design Award?
It was a great recognition that we greatly appreciate for the relevance interior design has in our city and in our country. I am pleased to be part of it and that our work has been selected.
What would you highlight about your work? On which projects are you working currently?
We focus on the sustainability of construction in bioclimatic terms. This principle governs and articulates the discourse of our project. We believe that the best projects are those based on the knowledge of where they are and for whom they are made.

We are currently working on different projects: weekend houses, penthouses, an expansion and a remodeling, as well as the restoration and adaptation of a 1950s apartment building in the central neighborhoods of Mexico City.
Which project would you highlight between all the ones you have ve done?
One of those that we believe has had the biggest impact are some houses of social interest that we built in Pinotepa Nacional, Oaxaca. We designed a standard house for 38 families with high bioclimatic efficiency and a very low budget. Currently 15 of them have been already built.
How was the project of these houses conceived? Which materials were used and when was it finished?
The formal result of this project emerged from an interview / workshop that we did with the community where they were to be built. We interviewed the townspeople to tell us about their needs and asked them to draw the house of their dreams. The drawings we collected were very interesting and clearly communicated their needs to us. We found a common denominator of architectural elements that they requested in their projects such as: high ceilings, open or separate kitchen in the house, an area to shelter animals and cross ventilation. So then we designed the houses.
The materials we used were the ones that were available in this area and that were fitting our budget. In fact, the initial proposal of the houses was building them with a hollow grey concrete block, but the material available in the area was the precast and lightweight clay block, so we used that one. The slabs were built with a polyurethane and precast concrete panel with which the builder (our client) was used to work in other houses of social interest that he had built before.
The construction of the houses has not been completed yet.The loan program is still ongoing and 16 of the 38 houses that were contemplated for that community have been built so far.
And how do you integrate the use of other natural materials, such as quartz or stone, into your bioclimatic-inspired projects?
The main thing about bioclimatic materials is to understand their thermal properties and how they can contribute to the comfort and aesthetics of the space where they are located. For example, stone or quartz are materials that can provide thermal mass within a space, so we can take advantage of this condition to regulate the interior temperature of a mild climate, so we can place the material on a floor or wall where the thermal mass have an impact, in addition to considering the aesthetic qualities of the space.
Many times, the choice of a material depends strictly on the thermal behaviors that we want to take advantage of, as well as its availability or if the material is local, in order to give a sense of belonging to that place. The aesthetics comes in addition, I think that when a space is comfortable and the materials were chosen with the concrete space and user in mind, the result will be good.
Which other textures are important in design and interior design?
I think that all textures are important in the design, when they are combined correctly. Textiles, for example, are important when they are an integral part of the space, when the designed space cannot be conceived as complete or finished without having the textile that was thought for that space, not when they are added elements. A curtain, for example, contrasting with stone materials or wood can give very warm sensations if the architecture gives it the space to shine.A well-placed cabinet makes the space complete.
If we do not harmonize all elements well, it is a disadvantage, because in our profession, if you first conceive a space and then try to dress it, interior design and architecture fight instead of working in harmony.
In which direction are the trends in interior design pushing?
It seems to me that ecological awareness is increasing, interior design uses materials with greater efficiency, less embedded energy for their manufacture, that try to enter the circular and no longer linear life cycle, that are recycled or without recycled, etc.
In our bioclimatic field, it is important to choose materials that decrease Voc’s (volatile organic compounds), that improve the quality of the environment and the indoor air that reflect daylight to avoid darkness and reduce artificial lighting during the day.
Do you think that sustainable trends are revolutionizing the sector?
Definitely. We are constantly searching for these characteristics. If we choose materials for offices, we ensure that they have high ecological standards, favoring those produced and designed locally to detonate the industry.


