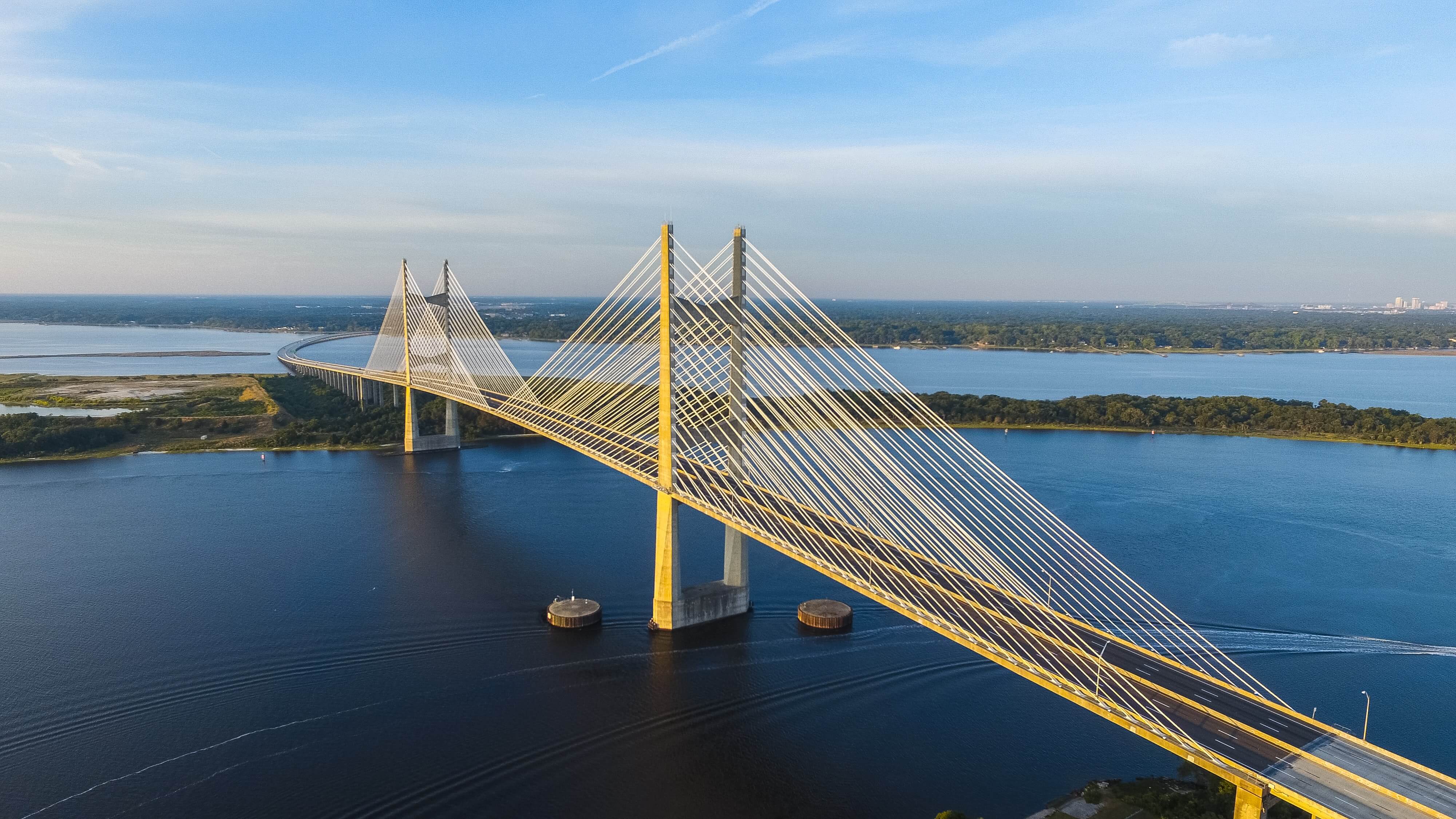In 1970´s Europe, the high-tech movement presented a new paradigm to the architectural sector. By incorporating industrial and technological elements, some of today’s most iconic projects were created. One such design is London’s Lloyd’s Building. It was created by Richard Rogers, a key figure of this movement.
Together with Rogers, other dedicated architects like Norman Foster developed a new style characterised by the key roles played by technical elements featured on the exterior of buildings, bridges and viaducts. A clear example of this is the Millau Viaduct, in Aveyron (France) by Norman Foster.
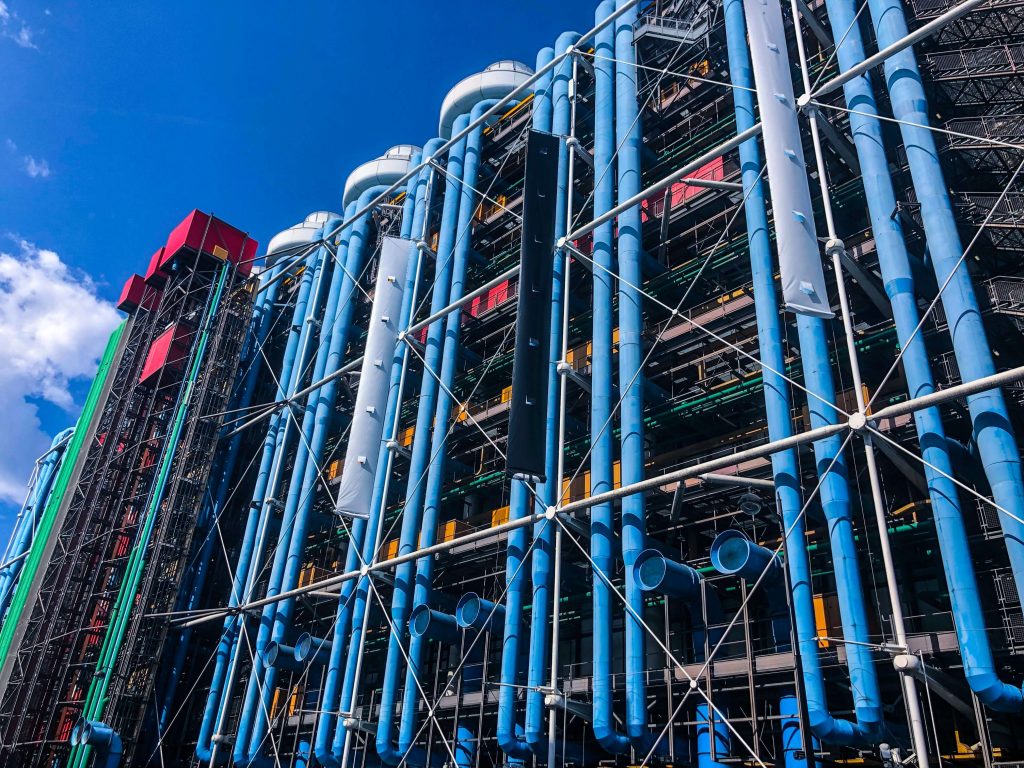
Illustration1 Photo by Adora Goodenough on Unsplash
However, a truly pioneering project of this movement, characterised by its powerful design and industrial philosophy has to be the Pompidou Centre in Paris. This project was designed by Richard Rogers and Renzo Piano. Here, each and every one of the building’s technological elements and systems are displayed in its famous and majestic facade.
But what lies behind this movement and how has it evolved? In today’s post, we discover the ideas that led Rogers and Piano to design a building that marked the start of this innovative aesthetic. A high-tech movement that merges with contemporary trends, formally developing into postmodern architecture. It also led to development of an architectural landscape inextricably linked to environmental engagement. As a result, the eco tech movement was born.
The emergence of the high-tech movement
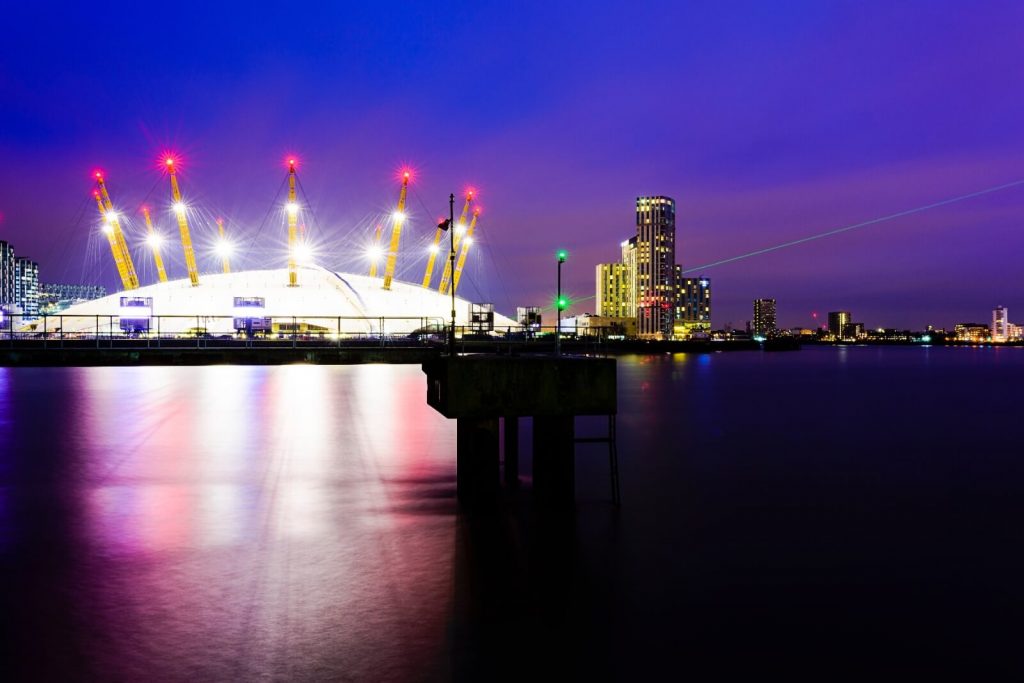
Illustration 2 Photo by Okwaeze Otusi on Unsplash // Millennium Dome – Richard Rogers
High-tech architecture was first referred to as such in High Tech: The Industrial Style and Source Book for The Home, in 1978. In the book, design critics Joan Kron and Suzanne Slesin, showcase the work of contemporary architects who incorporated industrial elements with a domestic function in their work. The main features of this architectural style include a strong industrial influence and inspiration. This is evident in the use of steel structures, glass walls and externally visible technical elements.
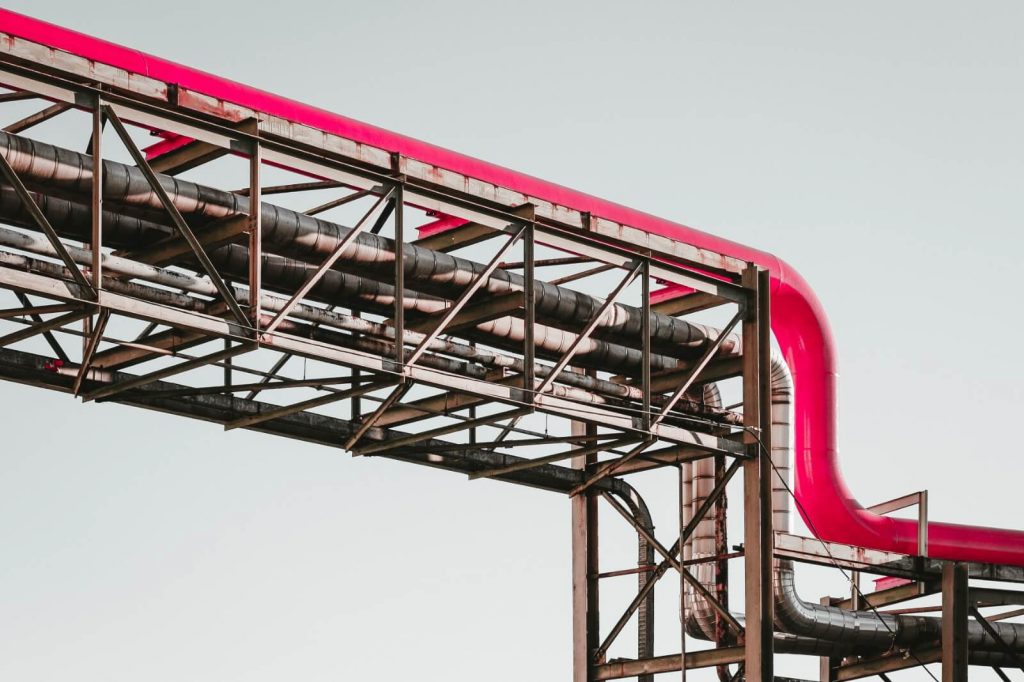
Illustration 3 Martins Creek Power Plant, Bangor, United States // Photo by Martin Adams on Unsplash
Consequently, as mentioned, if there is one architectural project that personifies high tech philosophy, it has to be the Pompidou Centre (Paris, France).
Pompidou Centre, Paris (France)
The Georges Pompidou National Centre of Art and Culture in Paris was designed by architects Renzo Piano and Richard Rogers in 1971. Opening its doors in 1977, the Pompidou Centre became one of the very first high-tech buildings. The building embodies the aesthetic and the creative aspects at play in the space. In addition, the technical complexity of the construction is highlighted by making technical and functional components visible to passers-by on the building exterior.
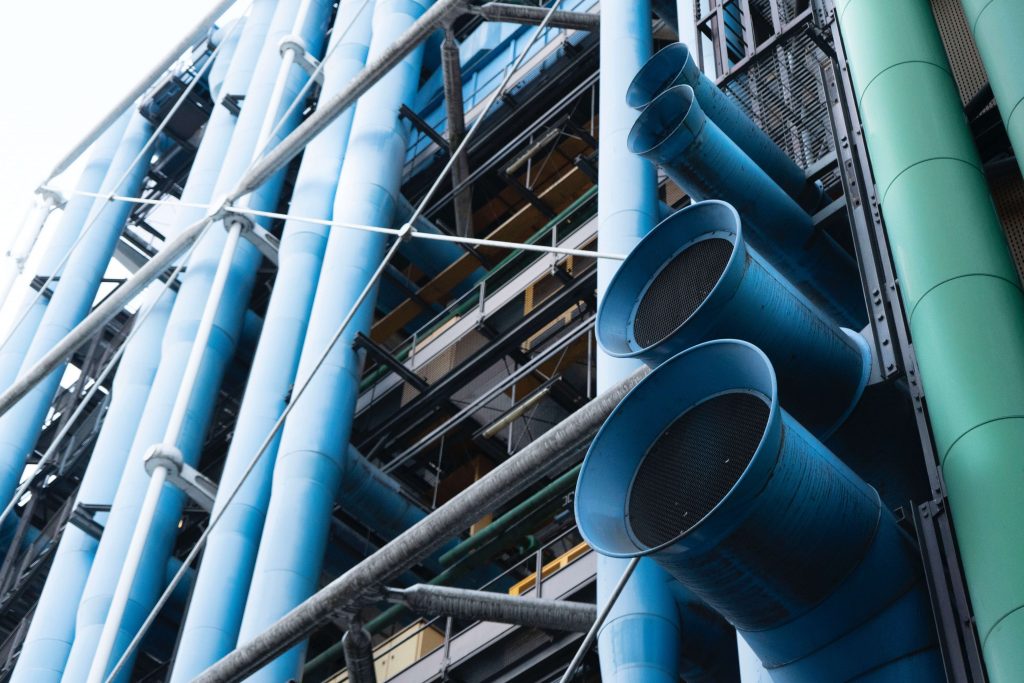
Illustration 4 Le Pompidou, France // Photo by Manel & Sean on Unsplash
In this way, the load-bearing structure is visible on the façade, along with ventilation and air-conditioning ducts, escalator, transformers and other features. Placing all these components on the outside makes for a light and airy building inside. As such, the magnificent natural light shining through the glass that acts as the building’s walls is a main feature. Equally striking are the enormous beams that run parallel to each other, perpendicular to the facade. In addition, the interior false ceilings inside protect the important works of art exhibited.
The Pompidou Centre, dedicated to art and culture, contrasts starkly with the surrounding buildings. This is due to its bold and colourful aesthetic influenced by the Archigram group. One of the most striking features of this project is the plaza. Although not part of the structure, it was nevertheless crucial to awarding the project tender to Renzo Piano and Richard Rogers. Today this plaza is a public space. It is a place of cultural and civic exchange. It also contains components that belong to the Pompidou Centre. Enormous pipes emerge from the Centre’s underground car park, which are actually air vents.
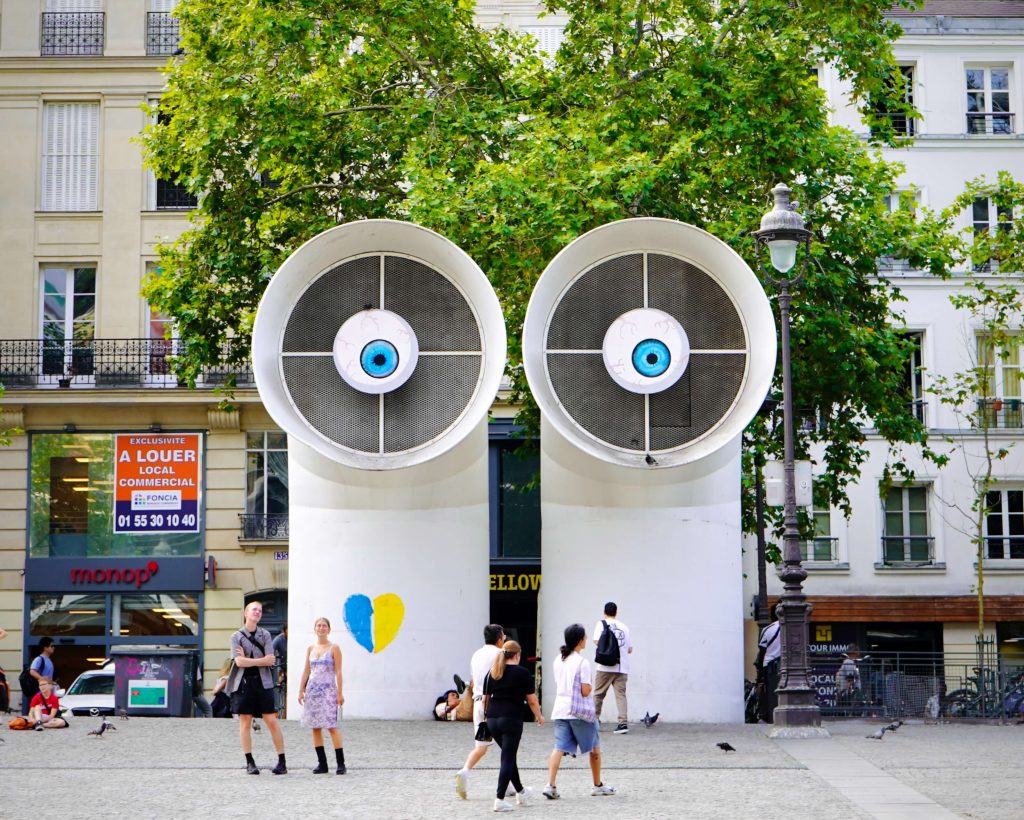
Illustration 5 Pompidou Centre, Paris, France // Photo by Meizhi Lang on Unsplash
Unquestionably, the Georges Pompidou National Centre of Art and Culture in Paris has become one of the French capital’s most iconic buildings. Thus it serves as a milestone of this movement, presenting a paradigm in the world of contemporary architecture.
From high tech to architectural postmodernism
Following the Pompidou, Richard Rogers and Renzo Piano went their separate ways designing different architectural projects. Although representative of this movement they nevertheless defined their own style. This is clearly seen in another significant high-tech project. This building provides indications of the start of a postmodern era. The project in question is London’s Lloyd’s Building by Richard Rogers, inaugurated in 1986.
Lloyd’s Building, London (UK)
This building resulted from a design submitted by Rogers to the international tender procedure announced by Lloyds in 1978. It is a significant example of how the movement progressed towards a much more futuristic aesthetic. Like the Pompidou Centre, the Lloyd’s Building places staircases, lifts, electrical conduits and water supply system on the outside. In this way it frees up the interior which is diaphanous and light.
The skyscraper at 30 St Mary Axe, London (UK)
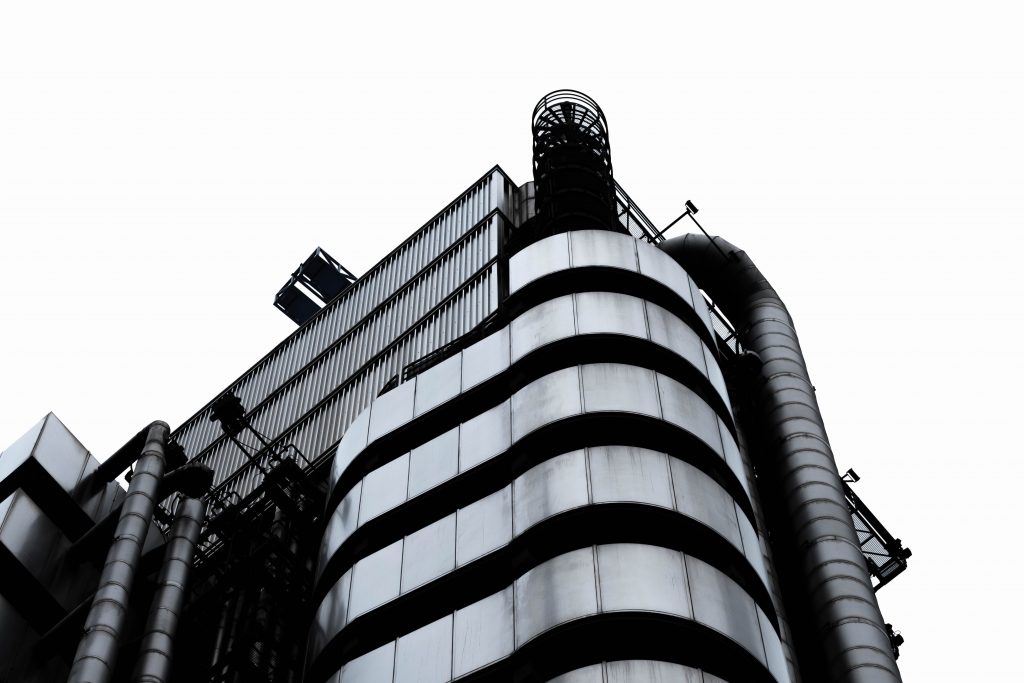
Illustration 6 Lloyd’s Building, London (UK) // Photo by Mike Hindle on Unsplash
With this innovative aesthetic, Rogers conveys to the viewer the building’s structure, making it expressive and readable. Through this glass, concrete and stainless steel design, the architect created a rectangular office block arranged around an atrium. Known as The Room, it was topped with a glass barrel vault ceiling, flooding the building interior with natural light. However, it is not just these features that make the Lloyd’s Building so significant. It is also striking for its majestic flexibility. It means that in future simple modifications can be made in response to the services required.
From high to eco tech with Norman Foster
With the oil crisis of 1973, many of these buildings met with the huge problem of high maintenance and energy costs of materials such as glass. In order to resolve this difficulty and deal with new concerns about energy expenditure, architects like Piano and Rogers joined an important group. It was founded in 1993 during the International Conference on solar energy in architecture and urban planning in Florence. Known as READ, the group comprised important figures from the world of contemporary architecture. One such member was the renowned Norman Foster. He is considered to have revolutionised the way we see and understand architecture.
The highlight of Norman Foster’s career is deemed to be the Hong Kong and Shanghai Banking Corporation HQ built in Hong Kong (1986). Nevertheless he remains faithful to a more environmentally sustainable high-tech aesthetic. An excellent example of this is 30 St Mary Axe, popularly known as The Gherkin.
The skyscraper at 30 St Mary Axe, London (UK)
Inaugurated in 2004, The Gherkin is a milestone in sustainability and design. This Norman Foster project has become one of the most iconic images on the London skyline.
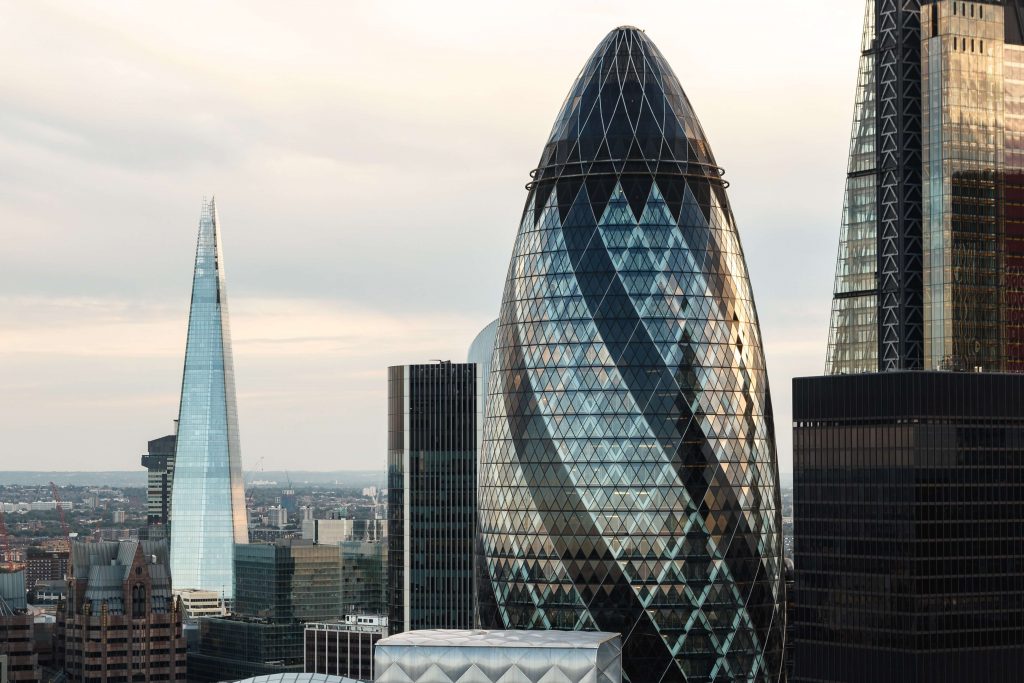
Illustration 7 The Gherkin, Norman Foster, London // Photo by Ed Robertson on Unsplash
At 180 metres high, Foster’s architectural project is striking for its Diagrid structure. The engineering and architectural structural design was one already employed by Foster in other projects like the Hearst Tower. There, the huge steel frame was formed by girders and supports assembled in triangular shape. These promote energy saving by creating axes that serve as a natural ventilation system. In addition, the use of glass permits a solar heating system that clearly makes use of natural light.
Consequently, The Gherkin is an excellent example of how, since the Pompidou Centre, materials like glass and steel have been used to create an aesthetic based on industrial influences. These designs are characterised by their functionality. Not to mention the enormous creativity demonstrated in each of these projects. Such projects have been led by excellent architects who formed and are a part of this movement.

