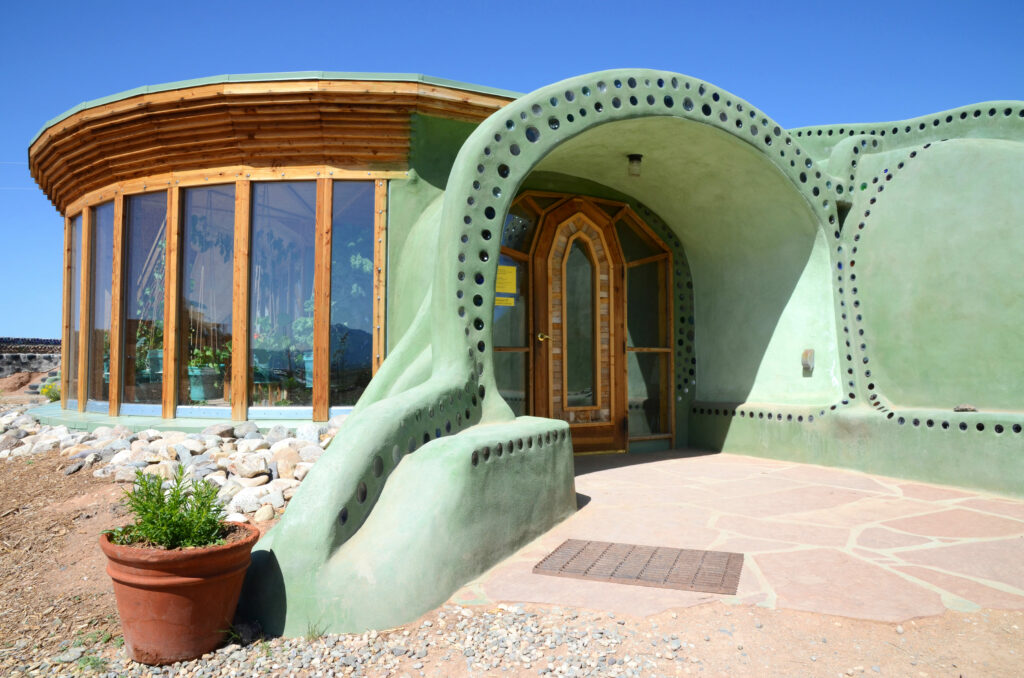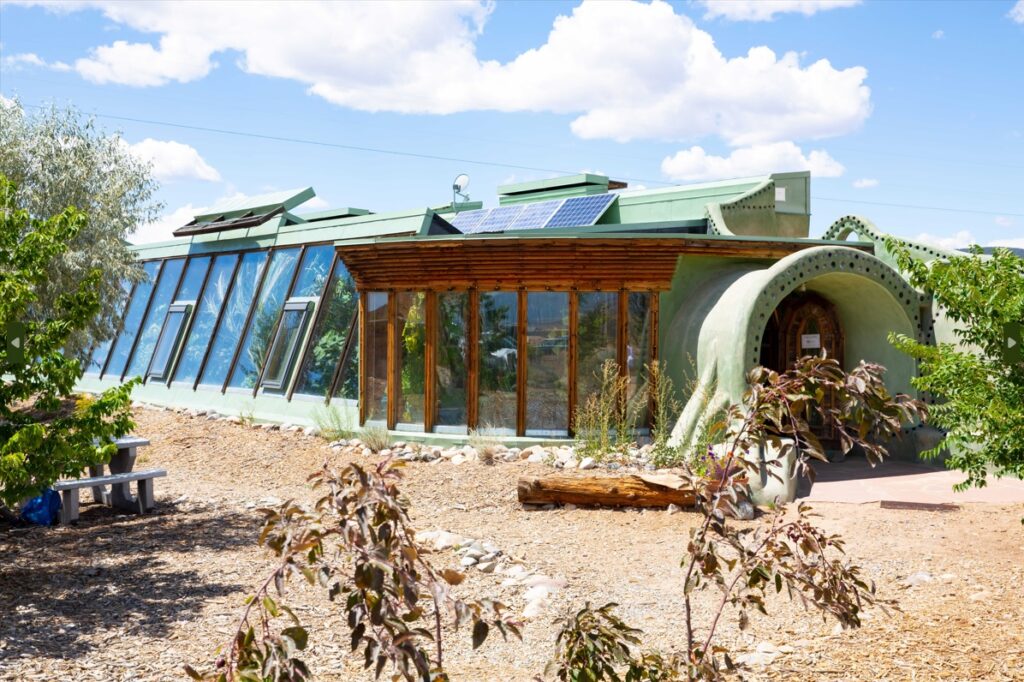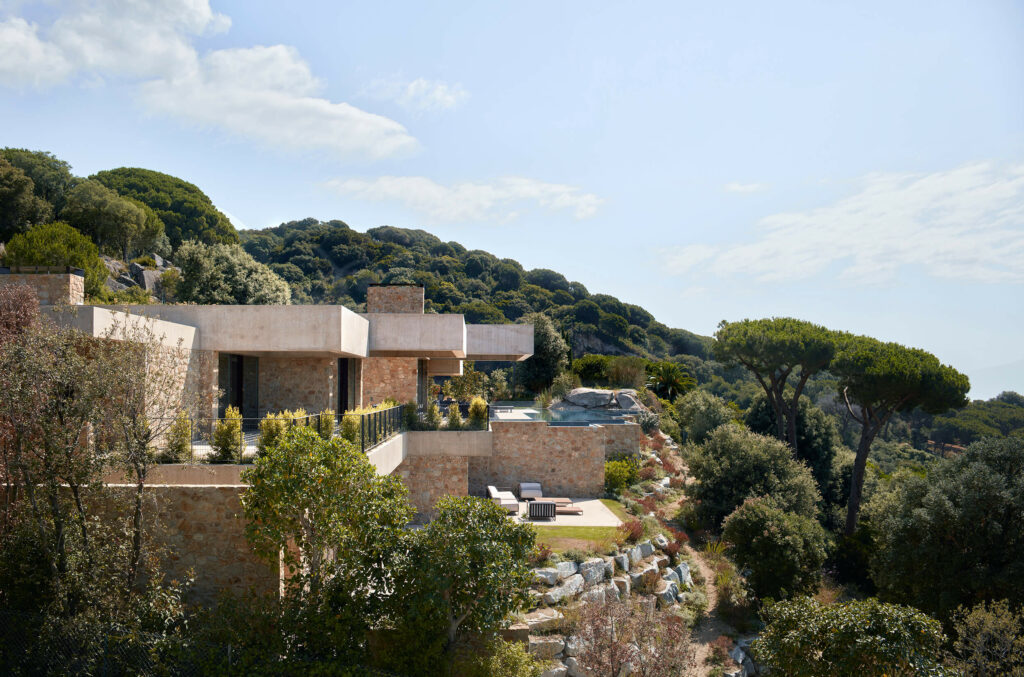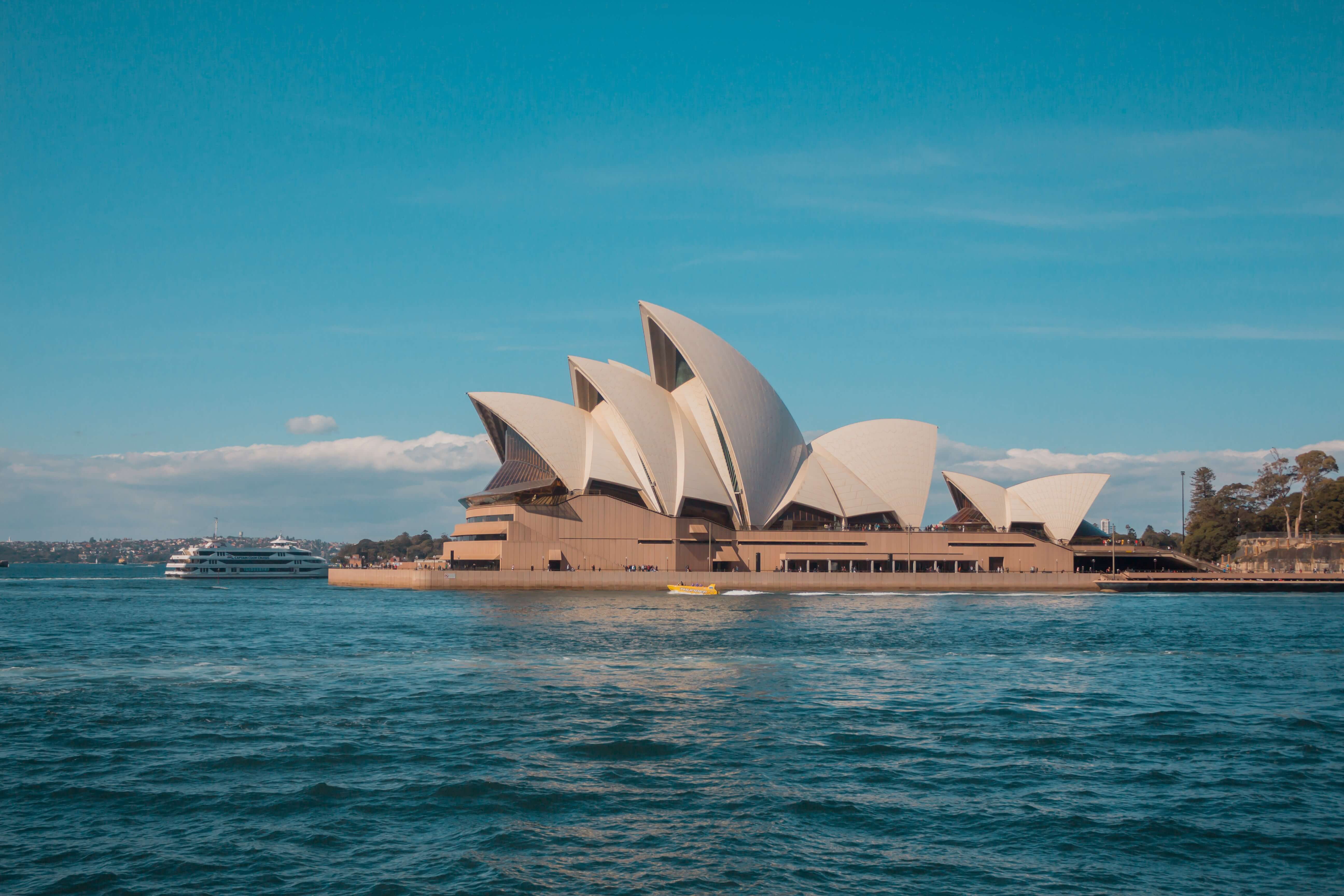Residential architecture along with the potential of landscaping is the perfect expression of human creativity and ingenuity. Both aim to strike a perfect balance with the environment. This is a world in which sustainability and mitigating climate change are of the utmost importance. The architects who work at combining these elements are bona fide masters of design, expertly fusing aesthetics, functionality and resilience with each project.
The core principle of this architecture is to seek innovative solutions that combine architectural design with landscaping. As such, spaces are created to blend perfectly with their environment. Not only that, but they can withstand the vagaries of weather and the forces of nature. This holistic approach considers both aesthetics and functionality. Consequently, the aim is to strike a balance between comfort, protecting the environment, technology, materials and design techniques and the surrounding natural environment.

Illustration 1: View of the Earthship house in Taos, New Mexico.
Balance and efficiency with the environment
The Earthship building in Taos, New Mexico, is a true emblem of resilient and sustainable architecture. It was designed by architect Michael Reynolds. With this innovative project, he has challenged architectural conventions by using recycled materials and eco-friendly construction techniques. In this way a truly self-sufficient home is created, in harmony with the environment.
The Earthship is a home that is one-of-a-kind. It is built from recycled tyres, glass bottles and reused aluminium cans. These materials are assembled to form solid, insulating walls. As a result, a durable and energy-efficient structure is produced. This creative approach to recycling materials not only cuts down on waste, but also provides a sustainable solution with low environmental impact.
Making the most of natural resources
Energy self-sufficiency is one of the key pillars of the Earthship. The house design makes best use of the natural resources available. Solar panels and wind turbines generate clean, renewable electricity. Similarly, rainwater harvesting and wastewater treatment systems result in a sustainable water supply that efficiently manages water resources.
The Earthship’s architectural design is optimised for energy efficiency. Therefore, its south-facing windows make the most of sunlight and passive heat. As such, the need to rely on artificial heating is considerably reduced. Furthermore, the interior spaces are designed to be kept at a constant temperature, using principles of bioclimatic design and thermal insulation.
The Earthship’s architecture is not only functional, it is also striking for its unique and organic aesthetic. With its inlaid glass bottle walls, natural light filters into the interior. This creates fascinating lighting effects and a warm, cosy vibe. In addition, plants inside and outside the house provide a connection with nature. In this way a calm atmosphere is created, in harmony with the surroundings.
Surrounding construction as an axis of design

Illustration 2: Earthship house in Taos, New Mexico.
Casa Tres Amores, in California, is an outstanding testimony to sustainable residential architecture. It was designed by the renowned Fougeron Architecture studio. This home has masterfully combined a contemporary aesthetic with a design approach that prioritises energy efficiency and respect for the environment.
One of the most striking aspects of this house is how energy efficient it is. The design has incorporated passive strategies that make maximum use of natural daylight and cross ventilation to minimise the need for artificial lighting and cooling. The layout of the rooms is meticulously designed to ensure an optimal flow of air and light. As a result, a comfortable and healthy environment is created for its residents.
The choice of building materials also plays a crucial role. Sustainable materials have been used, such as certified wood and recycled products. Consequently environmental impact is reduced to a minimum. With its carefully selected building materials, the house illustrates how sustainability can be integrated in every aspect of the construction process.
The design also underlines its connection with the natural environment by means of huge windows and strategically placed openings in the walls. As a result the panoramic views of the landscape help to integrate indoor and outdoor spaces. In this way a harmonious feeling is created between the house and its surroundings. This helps to foster a healthy and balanced relationship between man and nature.
Stone that blends perfectly into the environment
Casa La Roca, designed by architect Ramón Esteve. It is a real architectural treasure that rises majestically from the environs of Barcelona, Spain. A unique project, it encapsulates Esteve’s vision and expertise. The architect has managed to harmoniously blend contemporary architecture with the area’s natural beauty.

Illustration 3: Side view of Casa La Roca, Barcelona, Spain.
Set on a steep, rocky plot, Casa La Roca stands as a beacon of bold, avant-garde design. The structure masterfully integrates with the topography of the land. As a result, the sloping incline is used to create different levels of the indoor and outdoor spaces. Furthermore, it blends with the surrounding countryside creating a feeling of peace and balance.
The use of materials and textures are notable for their neutral and earthy tones. These combine with concrete, steel and glass creating a contemporary and sophisticated aesthetic. Thus, these materials merge and fuse providing a sense of solidity and modernity, while harmonising with the natural rusticity of the surroundings.
One of Casa La Roca‘s most striking features is how it integrates light and panoramic views. Large windows and strategically placed openings allow natural light to flood the interior spaces. Accordingly, a feeling of spaciousness and connection is created. Each room has been meticulously designed to make the most of sea views and the surrounding mountains. In this way, residents can take in the beauty of the landscape.
As well as its aesthetic design, Casa La Roca is also extremely energy efficient. Passive air-conditioning and ventilation systems, along with state-of-the-art technology, ensure minimum energy consumption and respect for the environment. The house adapts and responds to the local climate. It takes advantage of the sun’s orientation and prevailing winds to create a comfortable and sustainable environment.
In short, the relationship between architecture and landscaping is key when creating aesthetically pleasing buildings that are functionally efficient and environmentally friendly. This collaboration between two complementary disciplines bodes well for a promising future. A future in which built spaces can provide the scenario for harmony and beauty. These are scenarios where people can thrive and live in harmony with nature.

