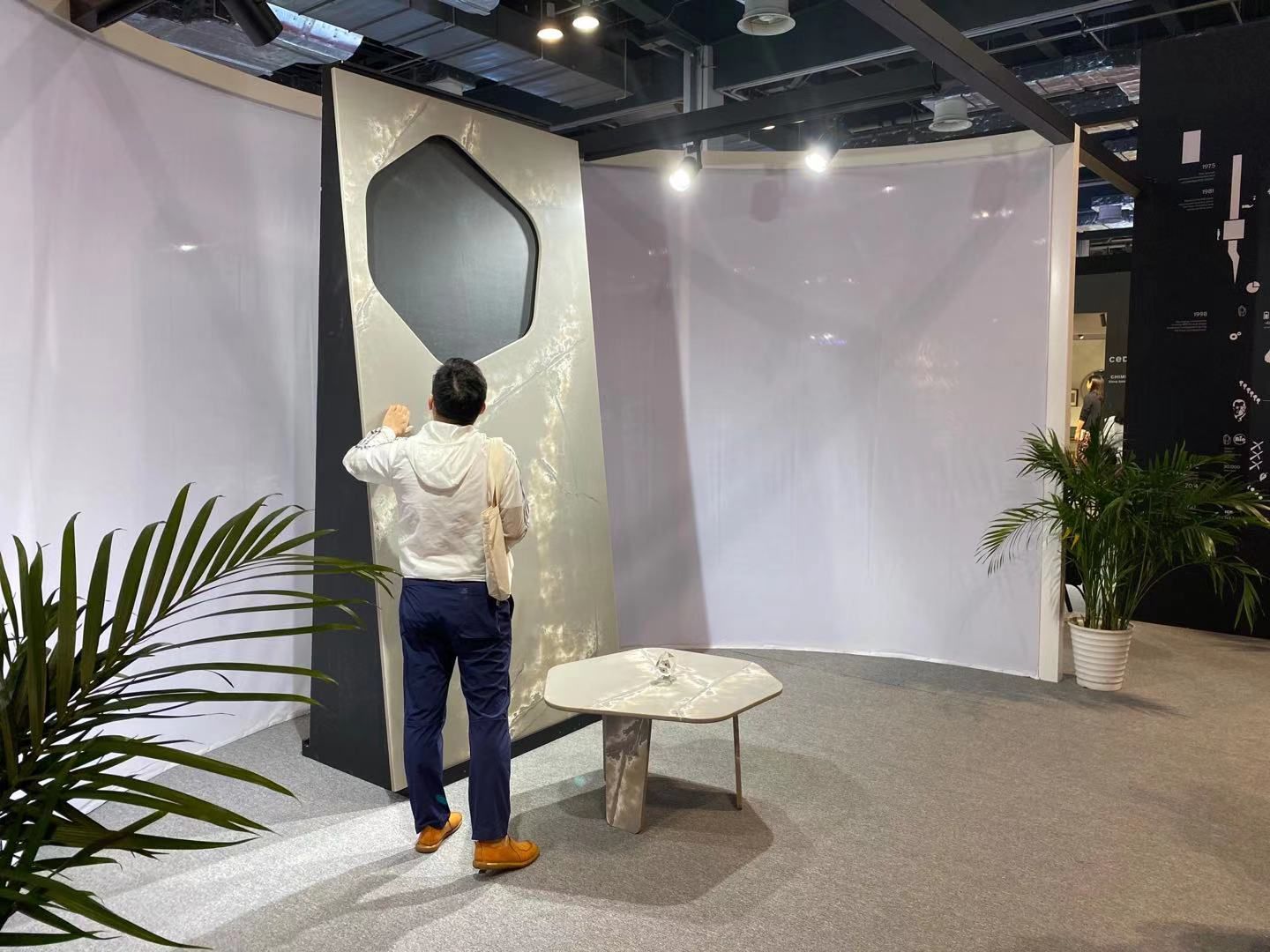Tomás Fernández and Luis Sánchez Blasco welcome us into their architecture studio, Arquitectos Madrid 2.0, to let us in on how they got started and have evolved over time. They profess that natural stone is one of their favourite materials and use it in many of their extraordinary projects we will look at below.
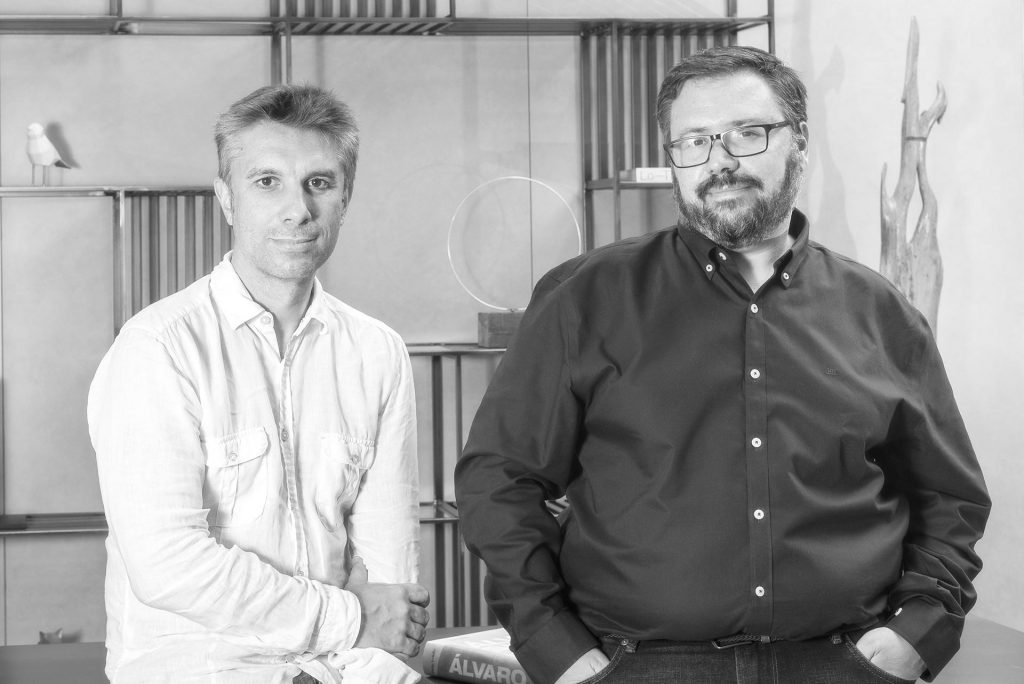
What is the story behind Arquitectos Madrid 2.0?
Arquitectos Madrid 2.0 is an architecture, interior design and decoration studio led by architects Tomás Fernández and Luis Sánchez Blasco. Although we started our first professional projects together in 2003, our initial collaborations came about on our degree projects at the Madrid School of Architecture. In fact, we sat together on the very first day of class and that was the seed behind setting up our own architecture studio.
After working on several different business projects together, we set up Arquitectos Madrid 2.0 professionally in 2013. Then in 2019, we decided to create LUITOM interiorismo—our own interior design and decorating firm to complement the architectural projects we were developing.
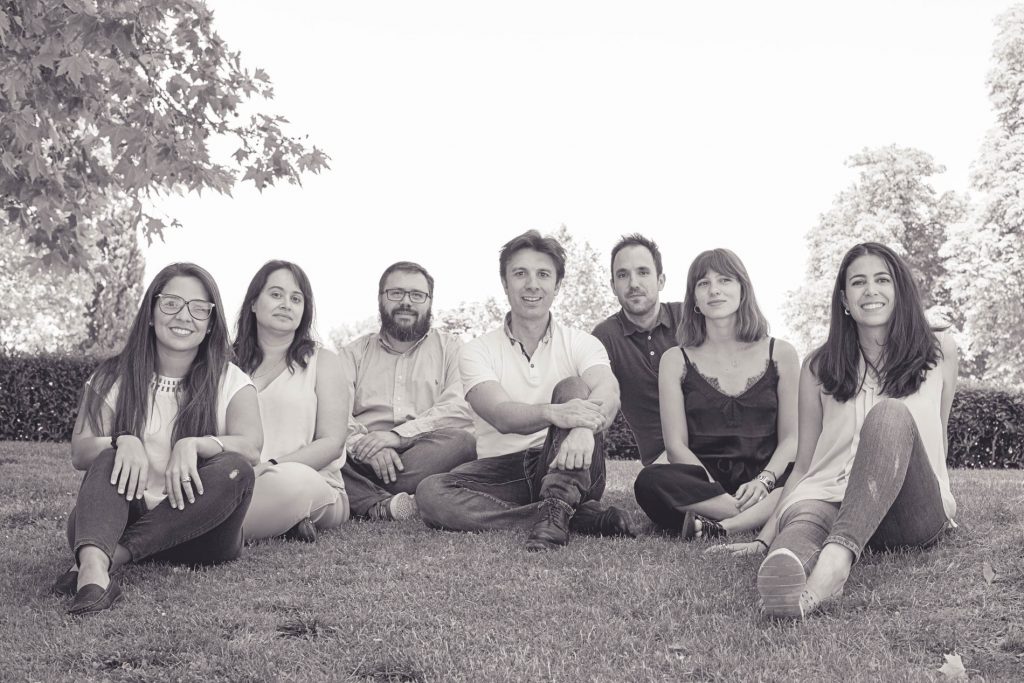
How do you approach the relationship between clients and their needs? What is the architect’s role in these projects?
We always work closely with our clients, accompanying them throughout the process from buying a plot or home to the finishing touches in décor, taking care of the project, designing spaces, choosing finishes, performing the project and installing the furnishings.
We attempt to define homes as far as possible in the project stage to avoid any surprises and having to make quick decisions onsite. As General Patton said: ‘The more you sweat in peace, the less you bleed in war.’
What characteristics identify your projects?
Empathy, bringing the best design to our clients and seeking solutions that match their requirements.
Personality, creating tailormade projects for each of our clients based on their home and personal tastes.
Happiness, focusing on designing the best home to ensure our clients are happy.
Despite being a teamwork-led studio, have you left any personal stamp on a project?
You always leave a stamp on a project, whether you are aware of it or not. As much as you want to accompany clients in the process, passing on existing possibilities, they inevitably ask you for your opinion.
I clearly recall one home where we were sure we had to have the living room, dining room and kitchen in a single space, but that was not the initial idea of our clients. The partition walls were torn down in the working stage to see how it would look, and we agreed that if they did not like it, we would put them back up. When they saw the space, they loved it, and the open plan design stayed.
When clients come to see us, they always bring tons of ideas about how they want their home to be. We always design a version of the home that they propose, but we do offer one or two alternatives to their initial ideas.
I remember one of the last projects from last year where, based on the initial client proposal, we completely turned the main living spaces around and the outcome was a project they didn’t expect but ended up selecting. ‘I didn’t realise we had this house‘ was how the couple reacted.
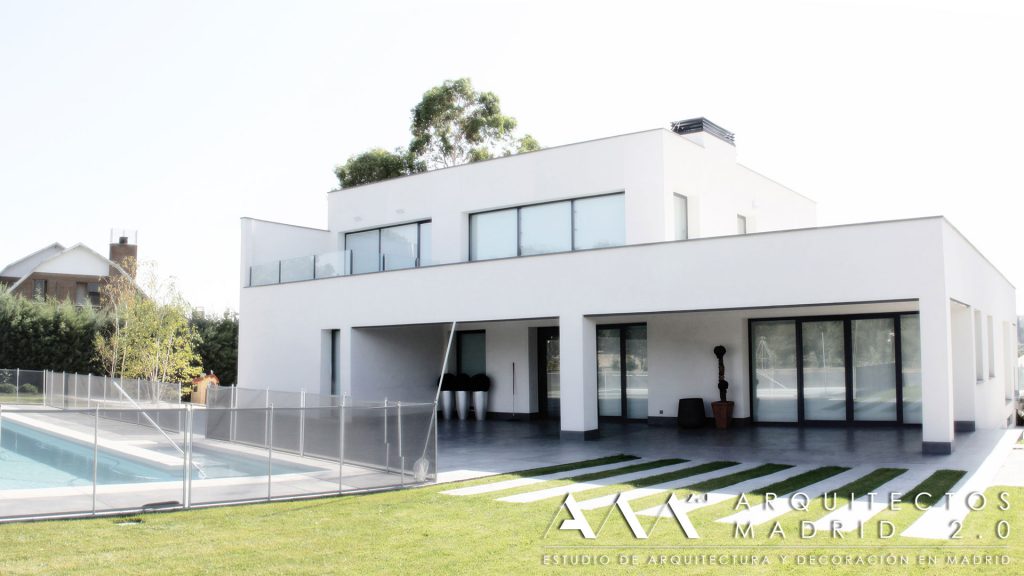
What elements are important to analyse when undertaking a complete home renovation?
We always start with a client interview where we try to find out about their lifestyle and that of the other members of the household: what habits they have at home and their aesthetic tastes. We then outline strategies on the uses and requirements we will be working on.
Next, we analyse the home: the shape, surfaces, compatibility with the proposed uses, as well as other technical areas such as the current structure type, location of drainpipes, windows and other fixed elements in the home that will determine the final design.
At what stage in a project does the choice of ideal materials for the home come into play?
Once we have the general layout of the home, we start to go into details on finishes. Both the general ones for the home and specific elements such as bathrooms and kitchens.
We use catalogues, samples, online images and visits to different suppliers as, unlike when you go to a museum, touching materials is truly important.
We usually prepare a mood board with the general style for the home. Nevertheless, at times a material determines the other finishes for the home, and we let ourselves be guided by that material to achieve a complete image for the property.
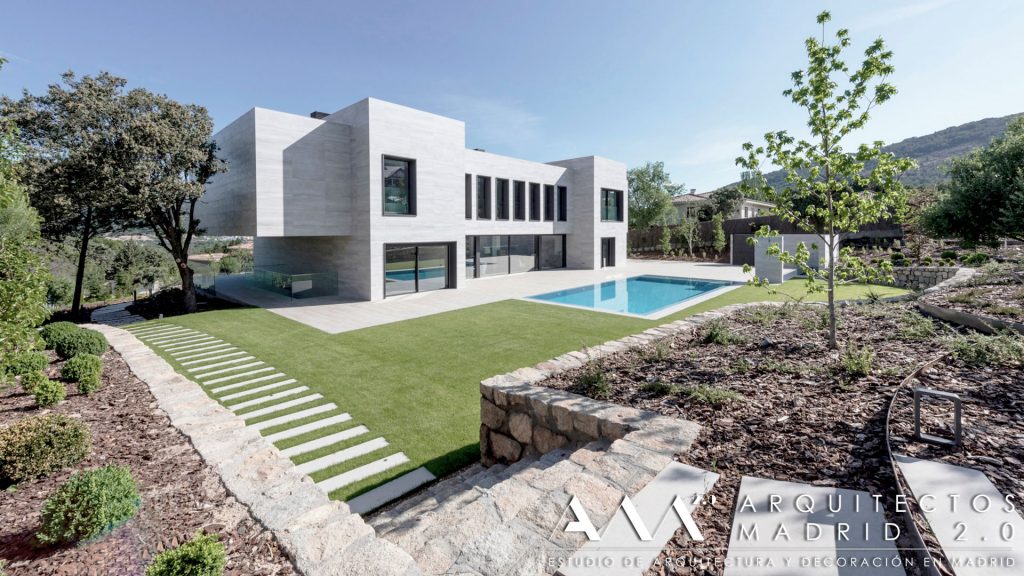
You incorporated stone walls in the single family home project in the Madrid Sierra. Why did you select this material?
Natural stone is a material we both like a lot. We even visit quarries for the simple pleasure of viewing the material. Indeed, our showroom has a forest green granite piece on the wall, measuring nearly two and half metres in length.
We always try to incorporate natural materials such as stone in our projects, seeking sustainability and a better relationship with the surroundings.
What sustainable materials have you used for this project?
The home contains traditional materials such as ceramics and stone. We reused several paving stones and granite blocks that were on the plot to build some of the garden walls.
The home does have a geothermal HVAC system with nine 100-metre wells which, in combination with forced ventilation, top-quality glazing and standard-beating heat insulation, means it has one of the best possible energy ratings.
Have you heard about Obsidiana Compac? On what projects would you include this material?
Yes, we have heard about it; we try to keep up with new products in the sector. We think it is a material very much in tune with current times where sustainability and re-using materials are starting to take on huge importance. Moreover, it is highly versatile for designs since it can be used for both walls and worktops, creating spectacular looks!
In terms of the different types of projects you work on (renovating commercial properties and homes, interior design, etc.), with which do you most identify?
We stopped doing large housing developments years ago and specialise now in single family homes, home renovations and interior design/decorating projects.
We are passionate about single family homes as we work across all levels on this type of project. We come up with the general plot plan and building a home for the landscape, to the smallest of details, such as a simple doorknob.
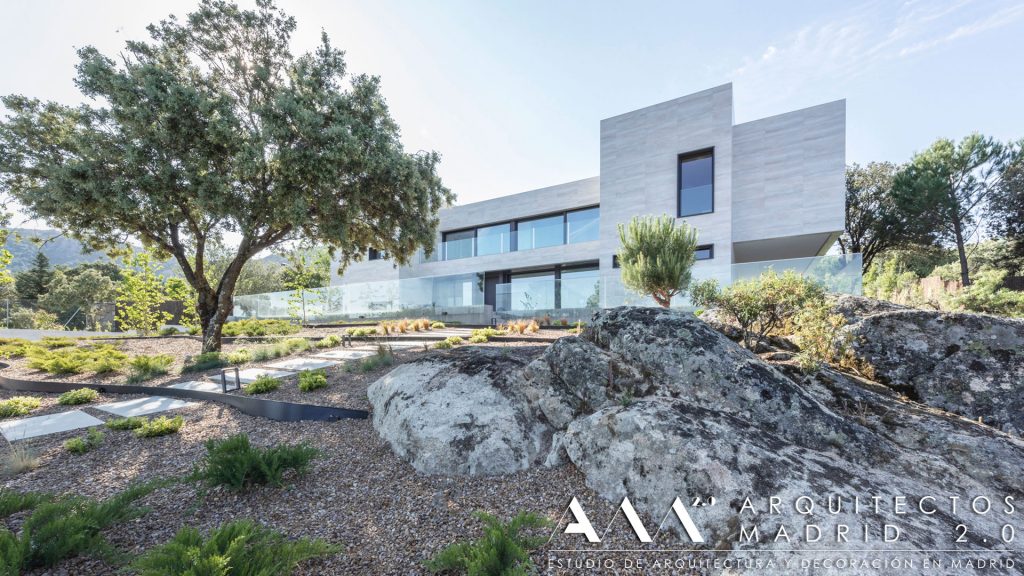
Which city do you see as currently setting design and architecture trends? Where would you like to present a project? And why?
More than a specific city, we’d choose a country: China. All the largest architecture practices are undertaking at least one project there, experimenting with the latest trends and current materials.
Although doing a project in China would be a fantastic experience for us, we would also love to design a project for a large mansion in a city like Miami with its amazing light and climate.

