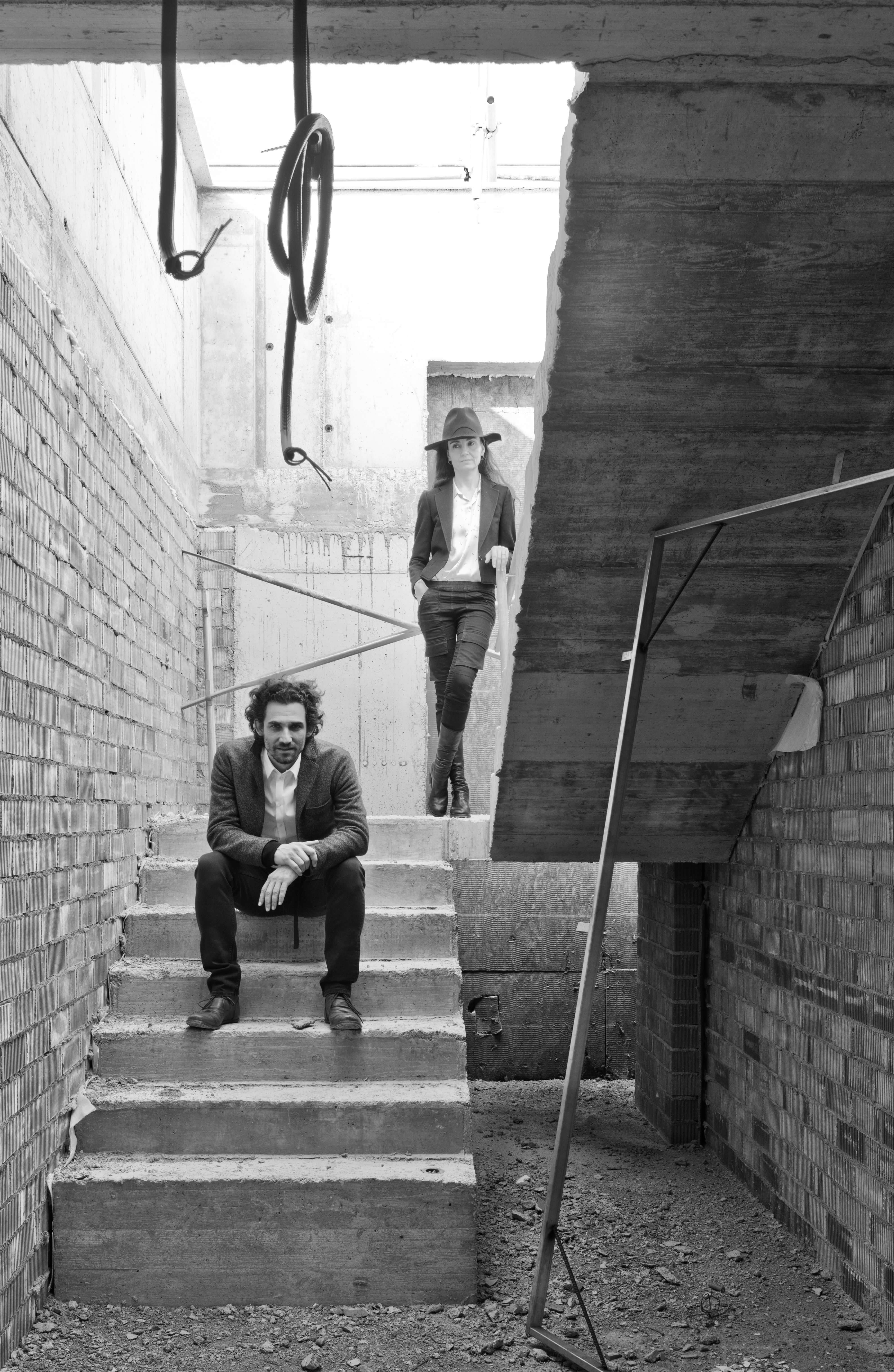Proportion has always been the undisputed goal pursued in architectural creation. It is a principle that has been studied continuously throughout history. From the Egyptians to Le Corbusier. Finding the ideal proportion is fundamental to creating a space where harmony and beauty prevail.
Thus, measurement systems such as the Modulor arose, where Le Corbusier combined Calculus and geometry to build a human-scale measurement, based on the ‘divine proportion,’ as a tool for linear or optical measurement.
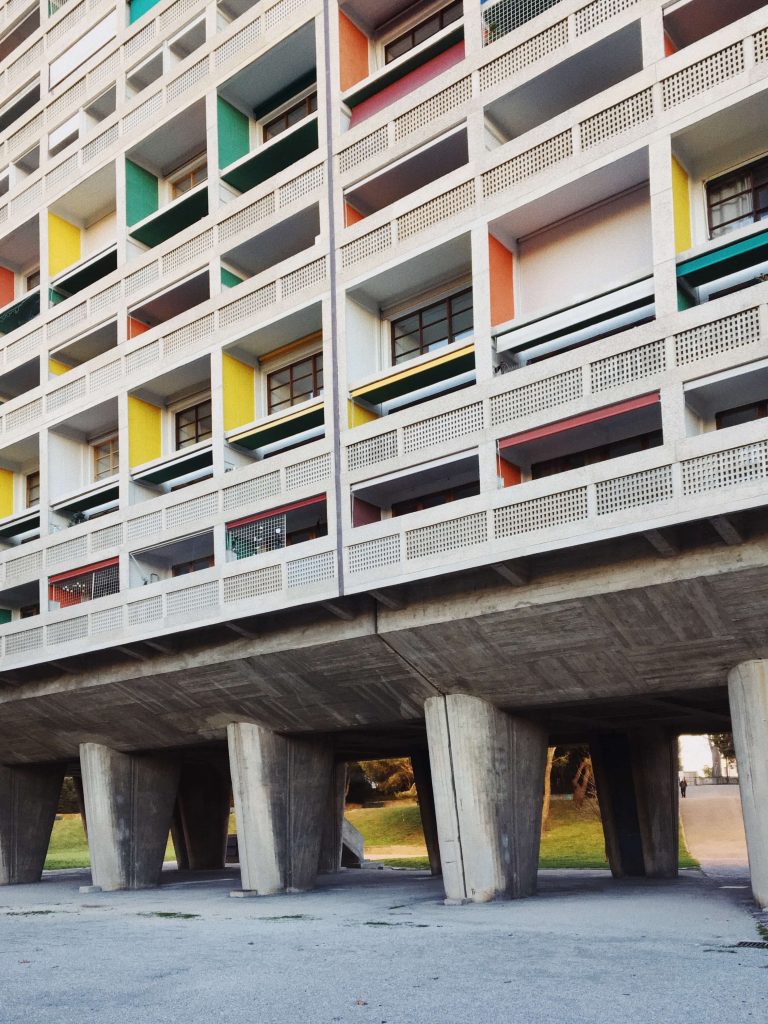
Example 1Le Corbusier’s Modulor determined the vertical dimension of the Marseille Housing Unit. / Photo by Yana Marudova at Unsplash
And it is precisely from the golden ratio that we trace the design of harmonious, beautiful and golden projects.
Beauty and Harmony through the Golden Ratio
As a result, we have the golden number, the golden ratio, the number Phi, the golden section, the golden mean, or the divine proportion. These are different ways of naming a measurement system. It has been and continues to be applied in sublime ways to innumerable projects including design, architecture, objects, and photography.
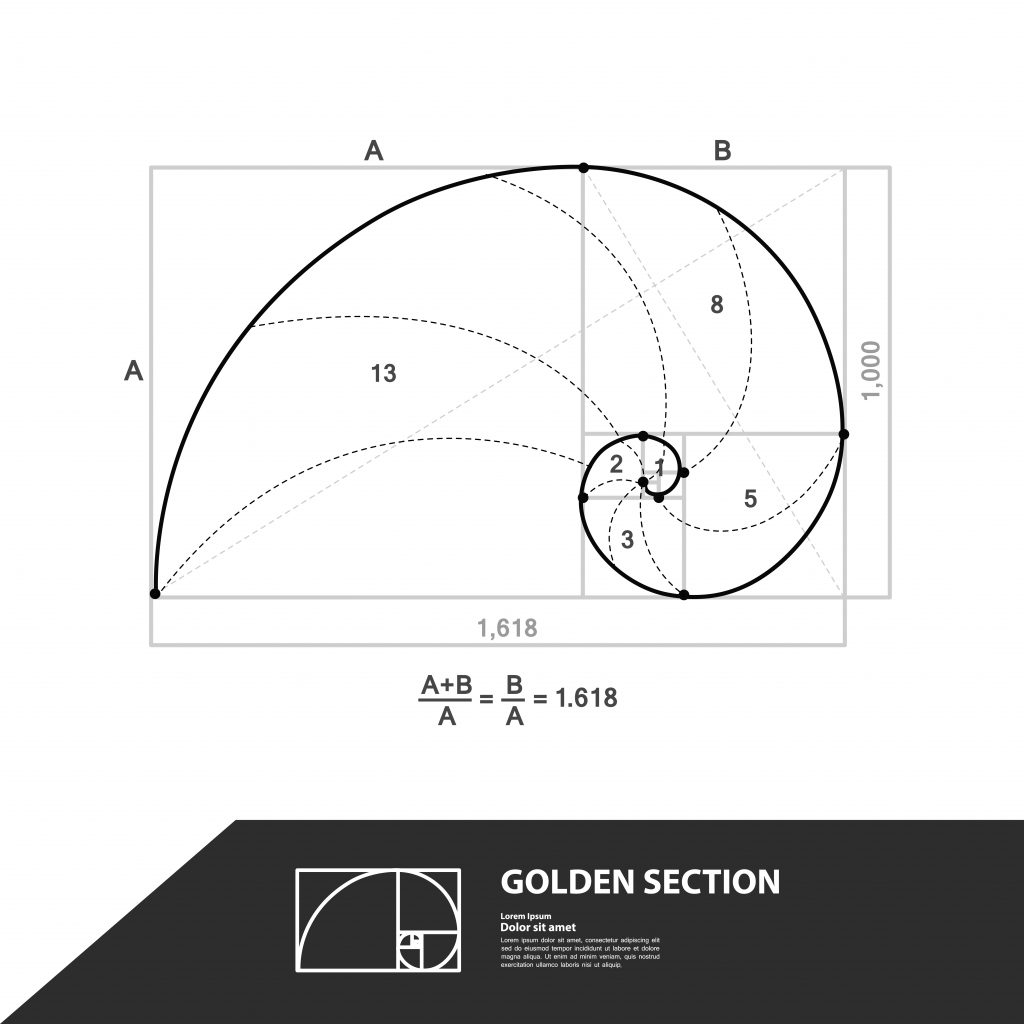
Example 2 The Golden Ratio design on Freepik
The Fibonacci Sequence
The Fibonacci Sequence gave mathematical accuracy a way of understanding the impact of art. Consequently, many illustrious artists studied this numerical sequence and its derivations. In this way they achieved marvellously accurate proportionality.
Thus, throughout history, often unintentionally, this system of measurement can be found in a multitude of projects. Yet, why is the golden ratio so beautiful?
For example, the mysterious aura with which Leonardo Da Vinci’s Mona Lisa is imbued may not actually derive from her smile, but from the proportions. Similarly, the raison d’être of the Cubist movement may have derived from its well-known Section d’Or (the Golden Section). Art, architecture, objects and life are seen in a very different way through the golden ratio.
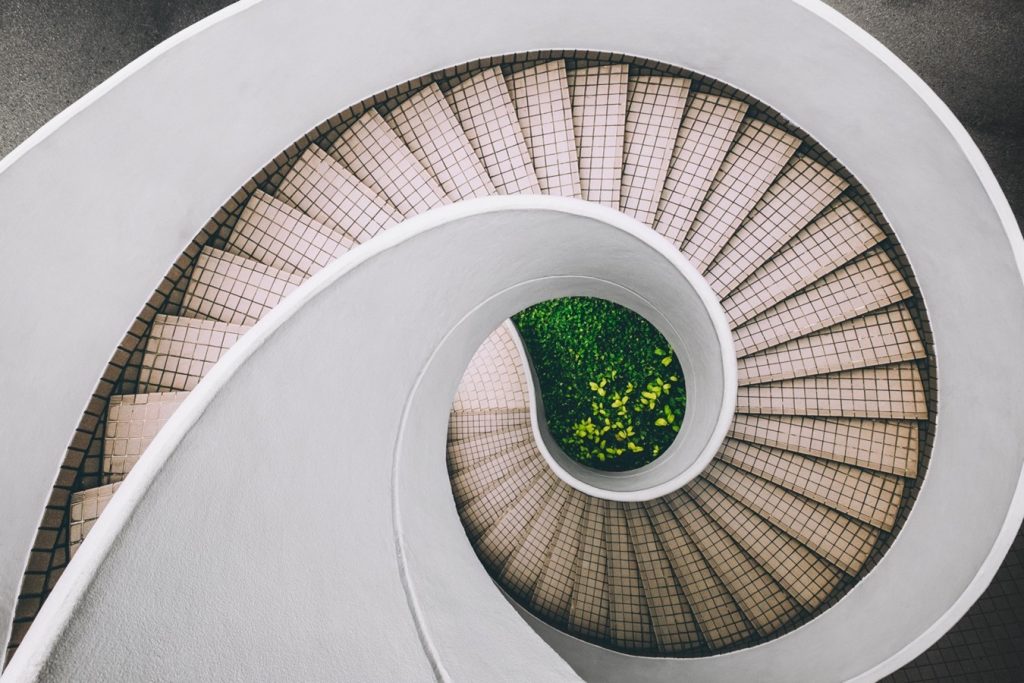
Illustration 3 Photo by Dan Freeman on Unsplash
The fact is that although every human being sees things in a different way, coincidence determines what is known, beautiful, and pleasing to the eye, and what is harmonious. Beauty may exist in other proportions, but from the use of these, a conscious creation can emerge.
One of the most widespread reasons for this is the relationship that the golden ratio has with nature itself. Galaxies, vegetation, hurricanes, and spiderwebs maintain this proportion, which in the contemporary world has been used in the design of logos, objects such as credit cards, and spiral staircases such as the Bramante Staircase in the Vatican Museums. A special integration of the golden ratio can be seen in contemporary architecture, where we find great examples such as the Agora Garden Tower, located in Taipei, Taiwan; the Torre Helea in the City of Puebla, Mexico; or the Burj Khalifa skyscraper in Dubai.
The golden ratio in the design of the Burj Khalifa in Dubai
If in previous posts we talked about how an architecture can determine the silhouette of a city today, Burj Khalifa is undoubtedly a great example of this. This architectural project located in Dubai, like most of the city, was built to attract the attention of the planet.
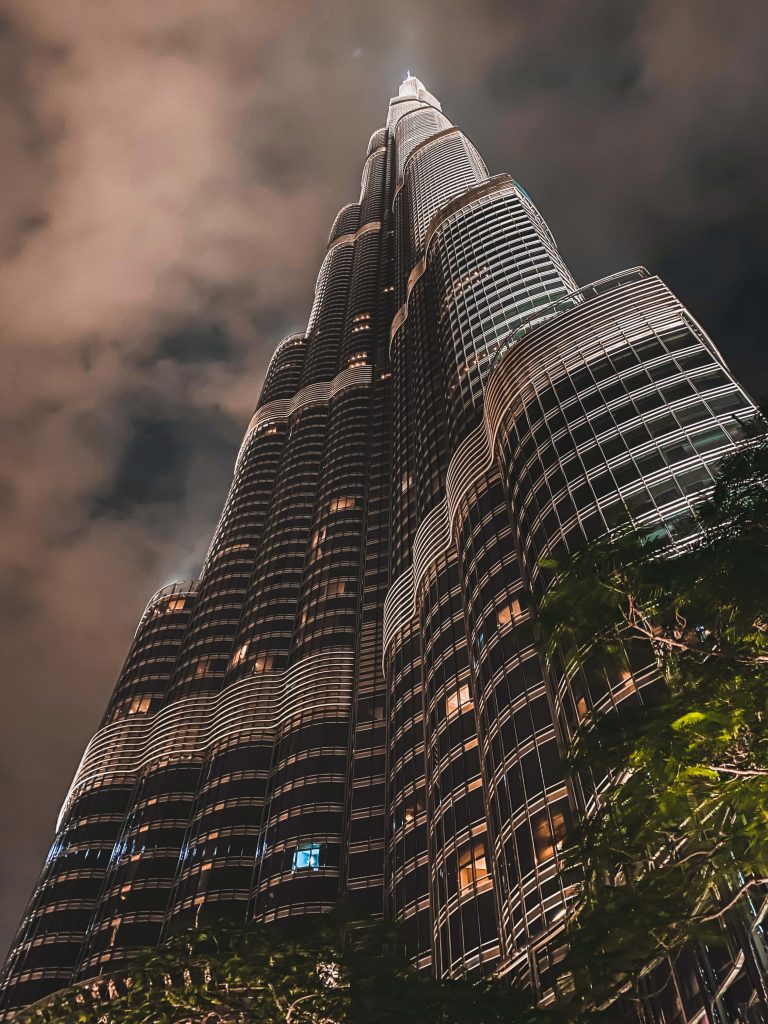
Example 4 The Burj Khalifa in the United Arab Emirates Photo by Marvin Castelino on Unsplash
Designed and created by Mexican-American architect Adrian D. Smith, the Burj Khalifa was opened in 2010, becoming the tallest building in the world at 828 metres high.
Structurally, this imposing design was based on the golden ratio through a Y-shaped plan, on which wings rise at different heights, configuring an increasingly smaller structure as it rises into the sky. This system of measurements of magical and natural proportions is related to the concept of the design itself, which is based on the geometric shape of the Hymenocallis flower, typical of the region. Natural morphology falls within the golden concept, as does the shape of a rose. Thus, in the Burj Khalifa, each floor, which conceptualises each petal, grows shorter as it approaches the golden centre.
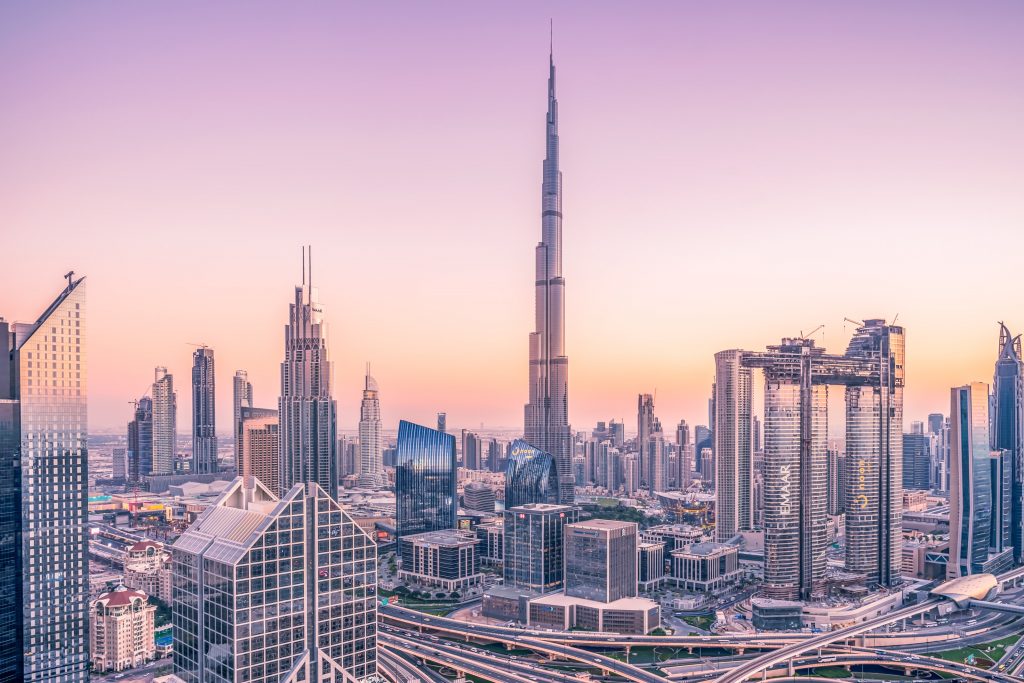
Example 5 Photo by ZQ Lee at Unsplash — Panoramic view of the Burj Khalifa in the United Arab Emirates
An innovative concept based on geotechnical and seismic studies
The building’s cladding system is covered with 26,000 airtight double-glazed glass panels, designed to support the high temperatures in Dubai. The lightness of the glass is balanced by the reinforced concrete cores used in each of the columns that align the central cores, achieving a structure that is also resistant to strong winds. This foundation was a huge milestone in the field of architecture, as it was the largest foundation ever built, based on an innovative concept based on geotechnical and seismic studies.
The project’s design culminates in the pinnacle or antenna, made of more than 450 tonnes of steel. Functionally, the Burj Khalifa has 160 habitable floors for office and residential use.
This example shows the importance of the journey of this system of measurement, which has been used since antiquity. It continues to provide beautiful structures which, even beyond the technical aspects, reflect a similarity to nature at its purest.
A concept that extends through the history of architecture, arriving in the present day through impressive structures that are shaping the future.

