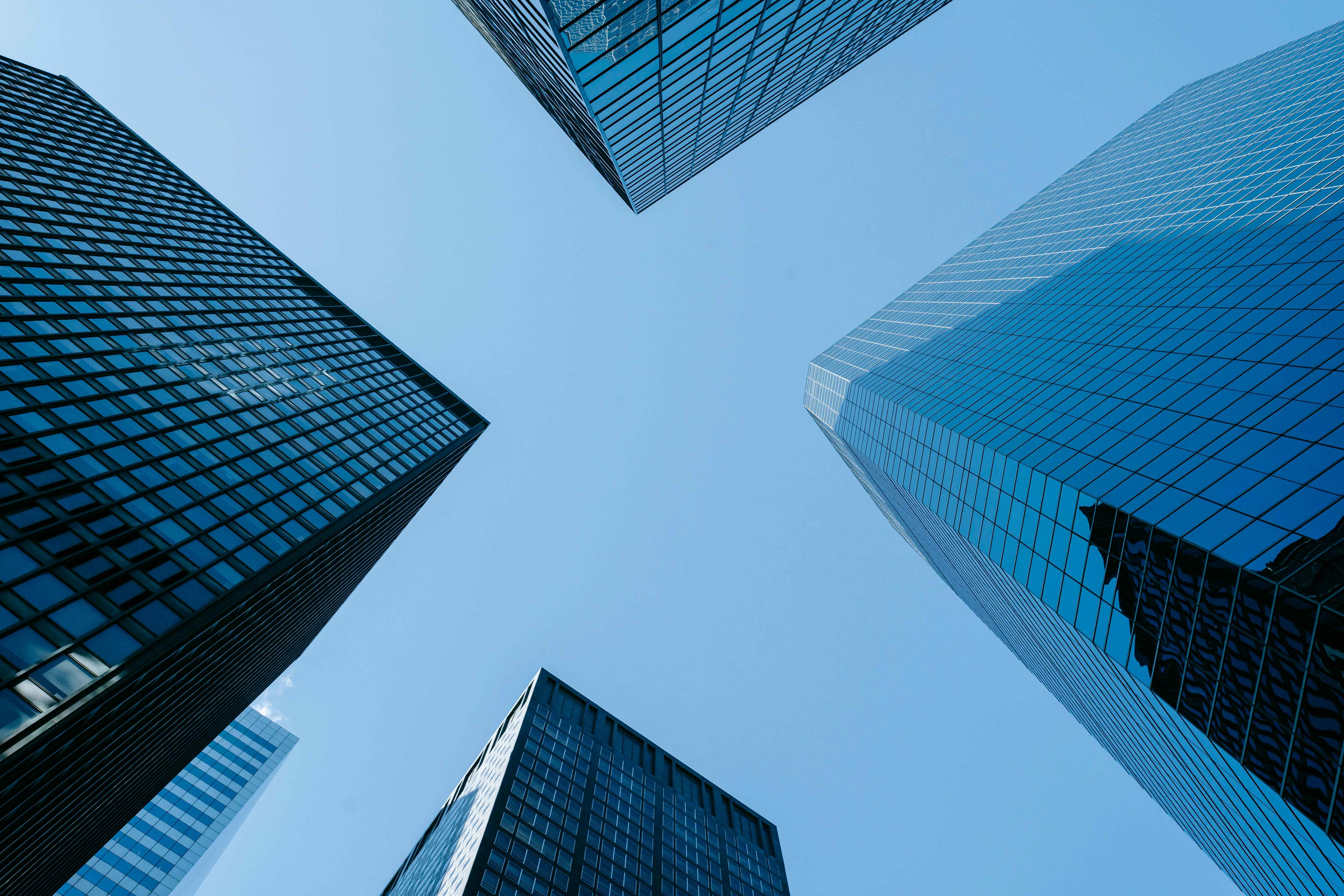In a time when architecture is constantly challenged by speed, trends, and technology, speaking with studios that cultivate pause, reflection, and depth is not only necessary but truly inspiring. On this occasion, we have the privilege of speaking with Fran Silvestre Arquitectos, a Valencia-based studio founded in 2005 by architect Fran Silvestre. The studio is made up of a multidisciplinary team of professionals who develop residential, cultural, corporate, and public projects on both a national and international level.
Far from understanding minimalism as a superficial aesthetic, their architecture embraces it as a project ethic — a way of thinking that seeks to strip away the unnecessary so that the essential can emerge. In this interview, we explore with them fundamental themes such as the relationship between light and space, the conscious selection of materials, sustainability, technology, and the emotional impact of inhabited environments. All of it approached from a perspective that blends sensitivity, precision, and unwavering loyalty to a personal vision of architecture as both craft and legacy.
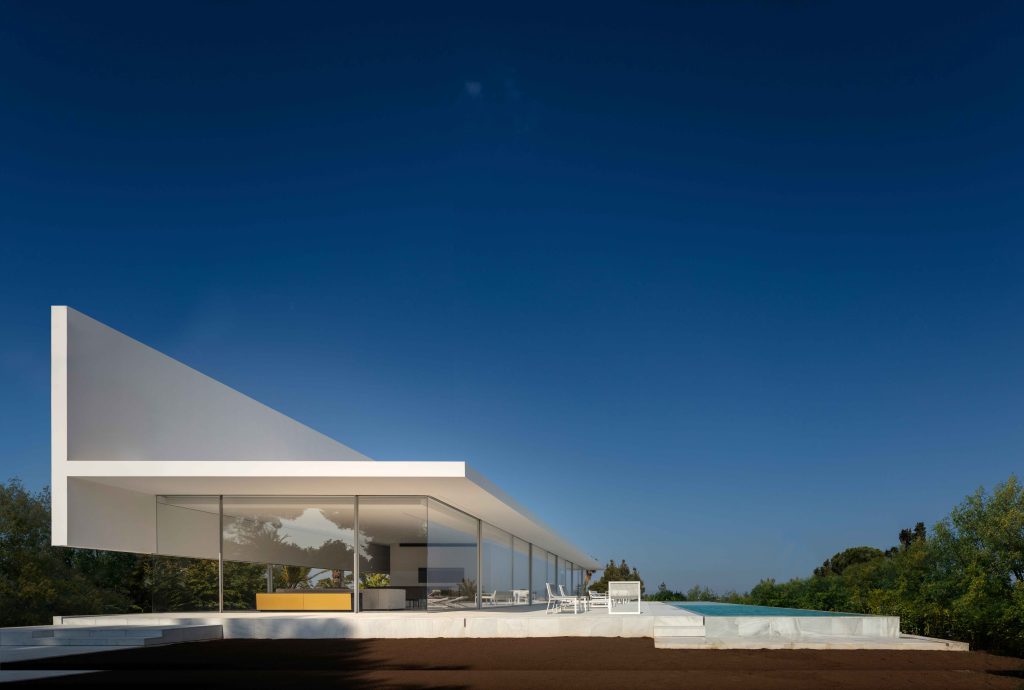
1. How do you define the concept of “minimalism” in your work and what are your aims when you seek to apply it to your projects?
For us, minimalism is not a style, but a way of thinking. It’s a search for clarity, synthesis, getting rid of what’s superfluous so that what’s essential can shine through more clearly. It has to do with design from a perspective of precision, order and light. It isn’t an end in itself, rather the result of seeing architecture as an act of respect: towards a place, towards those who live in it and towards the time that runs through it.
2. How do light and space work to create settings that blend in with nature?
Light is crucial in our architecture because it has the capacity to transform what is static. We are fascinated by how architecture that appears to be immobile is activated over the course of the day, how light runs through it, unveils it and hides it. This constant variation is what turns a space into an experience.
3. What factors do you take into consideration when selecting materials and how they impact the appearance and functionality of spaces?
We opt for natural materials because of their honesty and their ability to age with dignity. We are intrigued by their thermal performance, but also their durability and expression. Architecture needs to withstand the course of time, both functionally and visually. That’s why our designs include simple materials that don’t stand out in themselves, but that strengthen the whole structure and make it habitable.
4. What motivates you to use simple geometric shapes and how do you manage to balance simplicity with sophistication?
We work from the perspective of geometrical clarity because it enables us to order, systematise and fine tune the project. But true sophistication lies in the details, in proportions and in controlling the subtleties. That apparent simplicity hides many complex decisions. What interests us is not the immediate impact, but the serenity that can be perceived when everything is in its place.
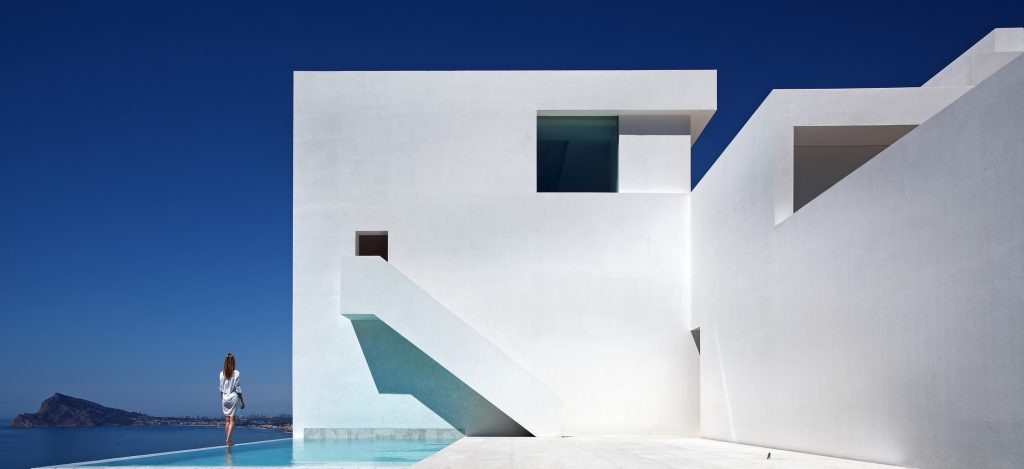
5. How do you incorporate ecological principles in your projects without compromising design?
Sustainability is not an option; it’s a responsibility. From the very beginning of the project, decisions are made that directly affect its environmental performance: orientation, cross-ventilation and long-lasting materials. Sometimes architecture is designed to last and other times it’s designed to be reversible. In either case, we design with an awareness of the impact, time and resources.
6. How do you manage to create spaces that are not only functional, but also emotionally impressive?
We are intrigued by silent emotion – emotion that doesn’t impose itself. The architecture that we produce seeks to move people through light, materials and proportions. A space can change your mood without needing to be complex or overly ornate. The emotional is not something that is added; it’s the result of designing from the perspective of what’s essential.
7. What are the most common challenges that you face when designing in natural settings or complex urban environments, and how do you approach them?
Each place poses a different question. On sloped terrains, we work with the topography, not against it. In urban settings, the response is quieter, more contained. In both cases, architecture emerges as an essential response, without tricks, trying to listen to what the place wants and what people need.
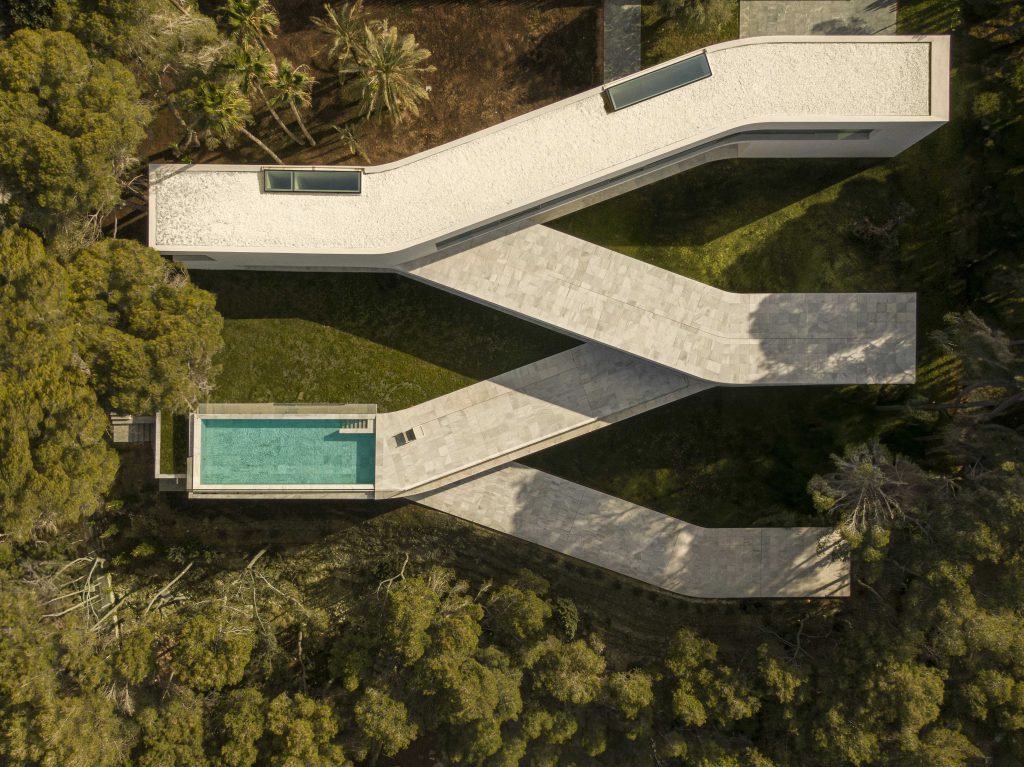
8. How do you manage to remain loyal to your personal vision and avoid falling into passing trends?
We place a lot of value on continuity. The architecture that is of interest to us doesn’t belong to an era, but to an attitude. We design thinking about how the project will look in twenty years. We’re not interested in following a trend if it doesn’t bring something to the content. If the message is clear, the form doesn’t need to be dressed up.
9. How do digital technologies and 3D modelling tools impact your creative process?
Digital tools are essential, especially at the technical stages. But we proceed by thinking with our hands. The mock-ups enable us to see the project as an actual object right from the beginning. They allow us to make mistakes quickly and fix them early on. Digital tools give us precision, but manual thought connects us to the essence of the project.
10. What innovations do you expect to see in architecture that might transform the work of architects in the coming years?
We believe that the future lies in the relationship between architecture and health. Neuroarchitecture, for example, enables us to measure the emotional impact of spaces. This opens up a new way of designing, with scientific tools, but also with more sensitivity. User experience will become increasingly central to design.
11. What advice would you give to new architects starting out in their career?
That they be themselves. Everything else already exists. That they not seek to be like anyone else, but rather understand what they want to have with their architecture. And that they work from a place of commitment to the place, the profession and the people. Style is a consequence; what’s important is to have something to say and to know how to communicate that.
12. Is there a particular aspect or recent project that you would like to highlight?
We are developing new projects within the NIU Houses system, a way of building that is more precise, quicker and more sustainable. Each dwelling is based on a common system, but is adapted to the place, the customer and the setting. What’s interesting is that, as it’s a system, there are never two the same. Each project is worked on as if were the first, the last and the only one.
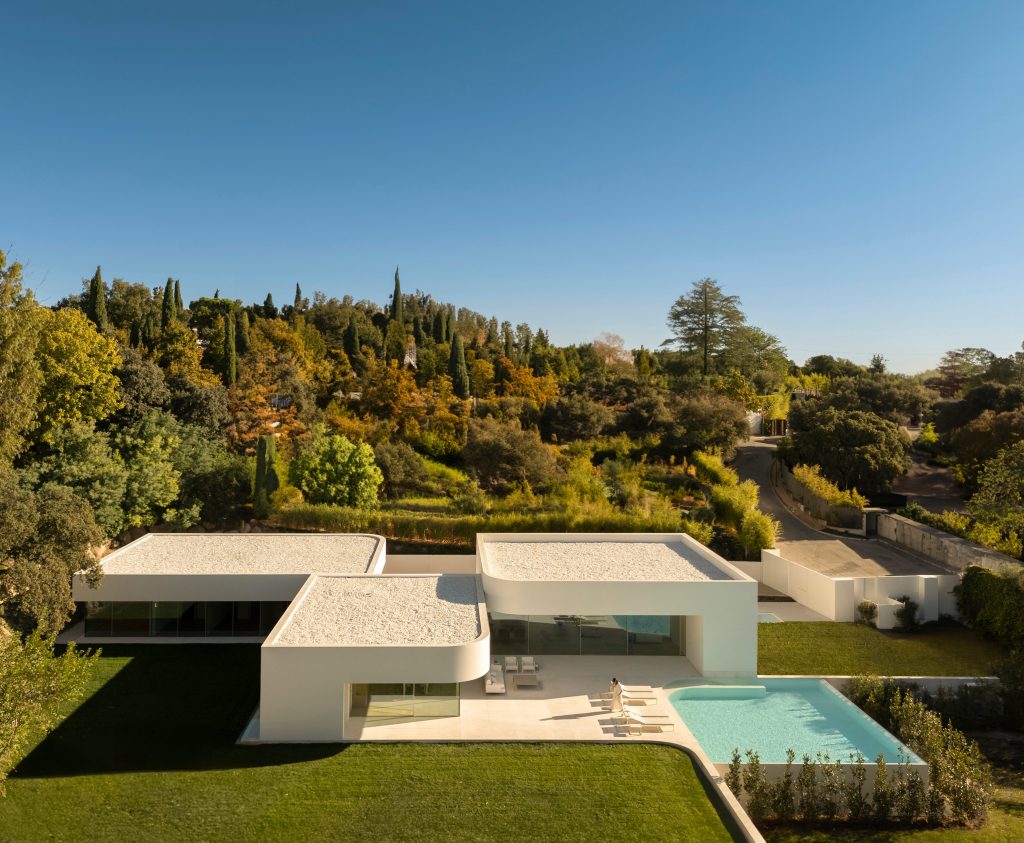
This conversation with Fran Silvestre Arquitectos confirms that architecture can be both technical and poetic; austere and moving; precise and deeply human. Their work is built upon a clear and calm mindset, one that understands space not as an accumulation of forms, but as an act of synthesis—where light, material, and context exist in harmonious dialogue.
This ongoing pursuit of timelessness, constructive rigor, and essential beauty finds a natural connection with the philosophy of Compac®. Just as in this studio, at Compac® we believe in materials that endure, in innovation that serves design, and in the power of surfaces to transform spatial experience. We therefore celebrate an architecture that is not only seen but felt—an architecture that, like that of Fran Silvestre Arquitectos, turns the essential into the extraordinary.

