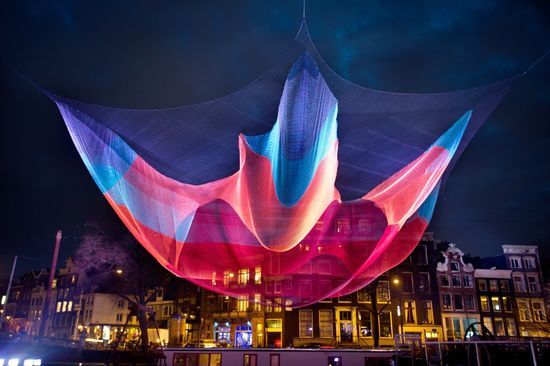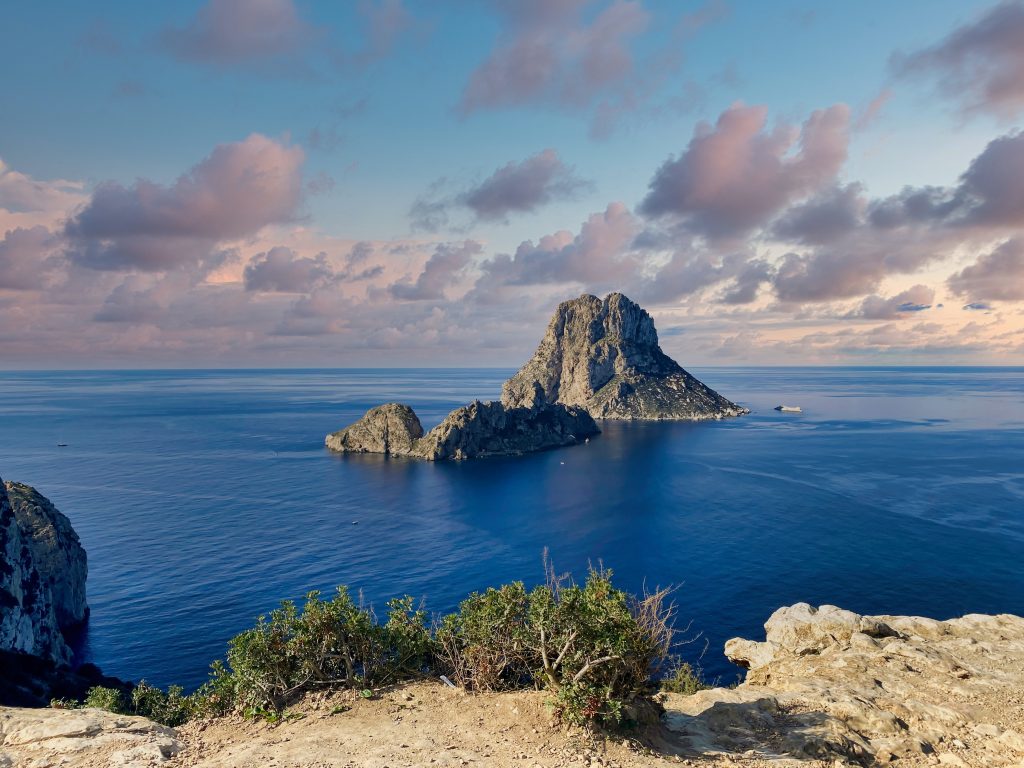 Some architectural designs evoke the same feelings and emotions as a work of art. Architecture that inspires and transports us to a specific space and time. Traditional country houses are an example. Over the years they have been modified to adapt to current lifestyles. Yet they have not lost their true essence, where simplicity is transformed to become beauty.
Some architectural designs evoke the same feelings and emotions as a work of art. Architecture that inspires and transports us to a specific space and time. Traditional country houses are an example. Over the years they have been modified to adapt to current lifestyles. Yet they have not lost their true essence, where simplicity is transformed to become beauty.
We explore the way in which the structure and materials of Ibizan architecture have continued through generations to our time and how they are seen as a way of life that is much more than simple architecture.
Forming part of our countryside, the most traditional style of housing is incorporated into and respects the environment in which it is situated, maintaining its flat landscape and adapting to the surrounding features.
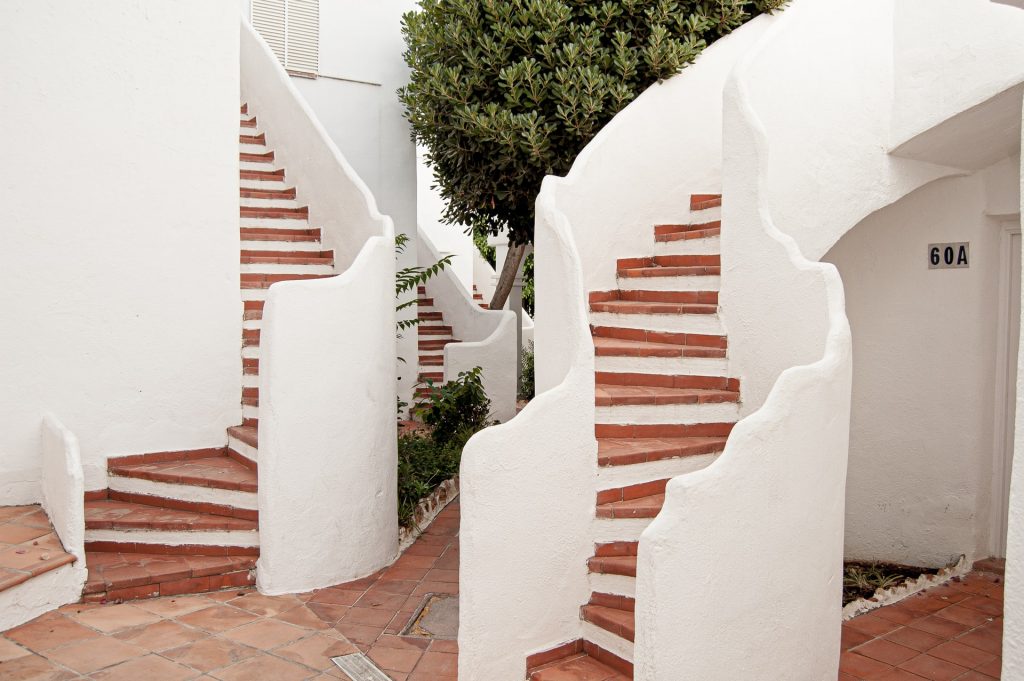
They are always designed around a main space, the look of traditional Ibizan homes is characterised by their large white walls, flat roofs and small windows. What’s more, as is the case in other traditional houses, the Balearic architecture is south-facing, as a way of managing temperature and ventilation.
The philosophical vision of Ibizan homes.
The simplicity of these buildings could be seen as a philosophy of living in the moment (mindfulness). A clear connection with the present moment. Country dwellers developed this idea of Ibizan architecture from the earliest times. These families designed the house from the inside out. First, by creating an initial room which they could extend as needed.
The origin of these unique homes was passed down from generation to generation, through the composition of a collection of spaces joined together, in the shape of a cube. This structure made it possible for families to integrate new spaces, depending on their needs.
In this way, construction began with a simple small cube. From there it could be expanded just as life itself runs on and continues.
The functional architecture of the island homes is superlative. And its minimalist style is an invitation to live in the moment.
Respect for the environment based on raw materials.
The reductionist approach of this traditional architecture makes the most of what the natural environment has to offer. The materials used for construction in traditional Ibizan architecture are principally those that nature provides.
Stone, wood, earth or reeds were the main materials used in a pure and natural way, to create tangible elements.
However, the building processes were also simple. Limewashing or plastering for example. This produced the distinctive plain whiteness so typical of Ibizan style.
In this way, earth and the sky merge with the Mediterranean sea. They restore a sense of balance and harmony to the landscape through a lack of any embellishment.
Ibizan shapes to connect with the present.
The typical layout of Ibizan country houses is completely free from any embellishment reducing the home to its simple functional purpose. Its basic linear geometry defines the structure. In the form of a cube, other rooms are added to the initial central space emerging in future as the house grows.
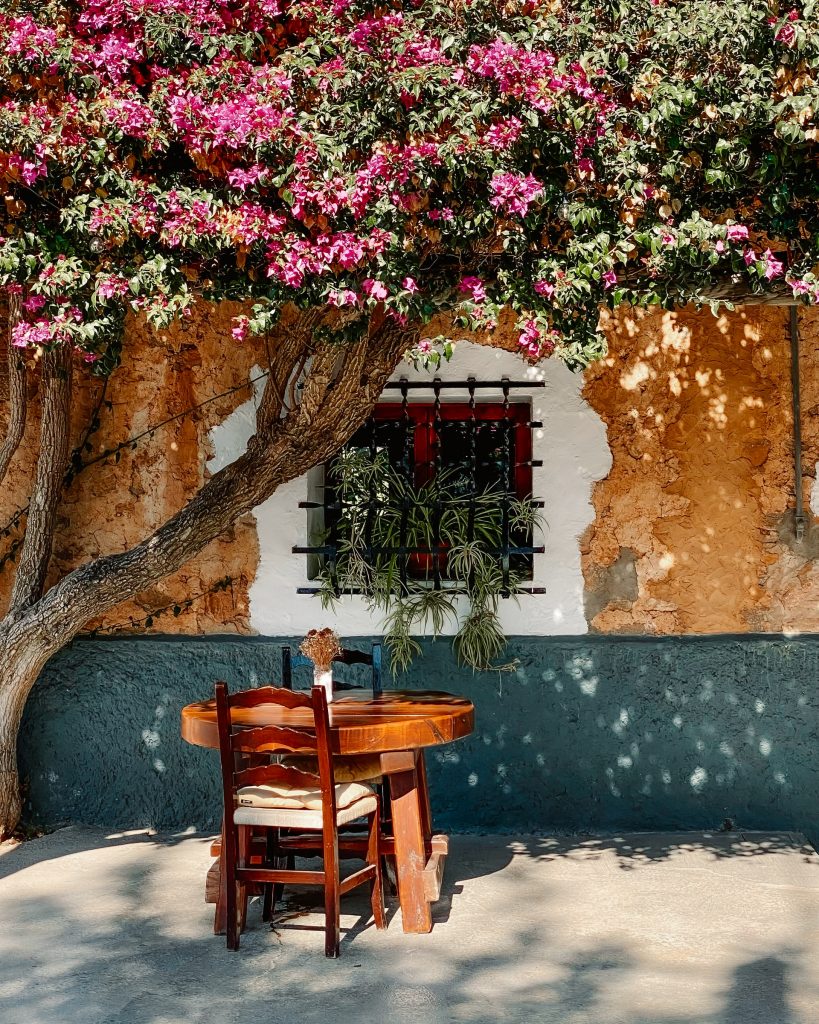
The reduced dimensions limit the scope for doors and windows, which are characterised by their exposed wood frames.
However, apart from the straight lines, the form is also influenced by the construction materials used, creating magical irregularities. These can still be seen today, embodying the traditional craftsmanship that brings us back to the philosophy of living in the present.
The contemporary nature of Ibizan architecture.
Beyond the architectural importance of the construction of these rural homes, traditional designs have been a significant source of inspiration for large architectural design studios, which have continued designing a way of life on this dream island.
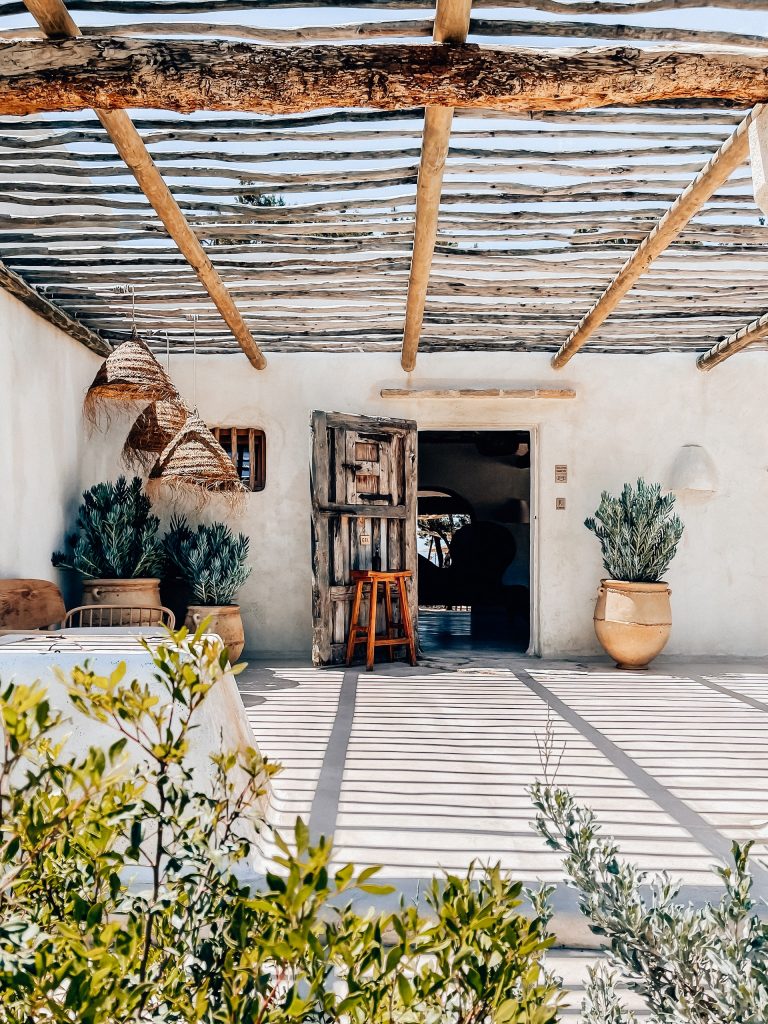
The Ibizan style is still popular in contemporary homes. Some architects, such as Marià Castelló, or The Nieuw studio, offer contemporary architecture that recaptures traditional Ibizan style, but elevating it to achieve a more elegant finish.
Adapting the style has entailed significant changes in materials and initial structure. The architectural concept and the minimalist approach of the Ibizan style has extended beyond the Balearic Islands, and can even be found in major cities.
As for the features adopted by contemporary architecture and interior design, the natural feel and simplicity inherent in traditional designs is emphasised by the pure white colour scheme. Meanwhile, nature in the raw with its wild touches has returned to current projects. This is achieved through decorative materials that are natural and unprocessed.
The use of pure white restores calm to the home, conveying a feeling of neatness and cleanliness. This colour scheme is broken up with small touches of indigo or turquoise. It is a reflection of Ibiza’s dependence on the Sea.
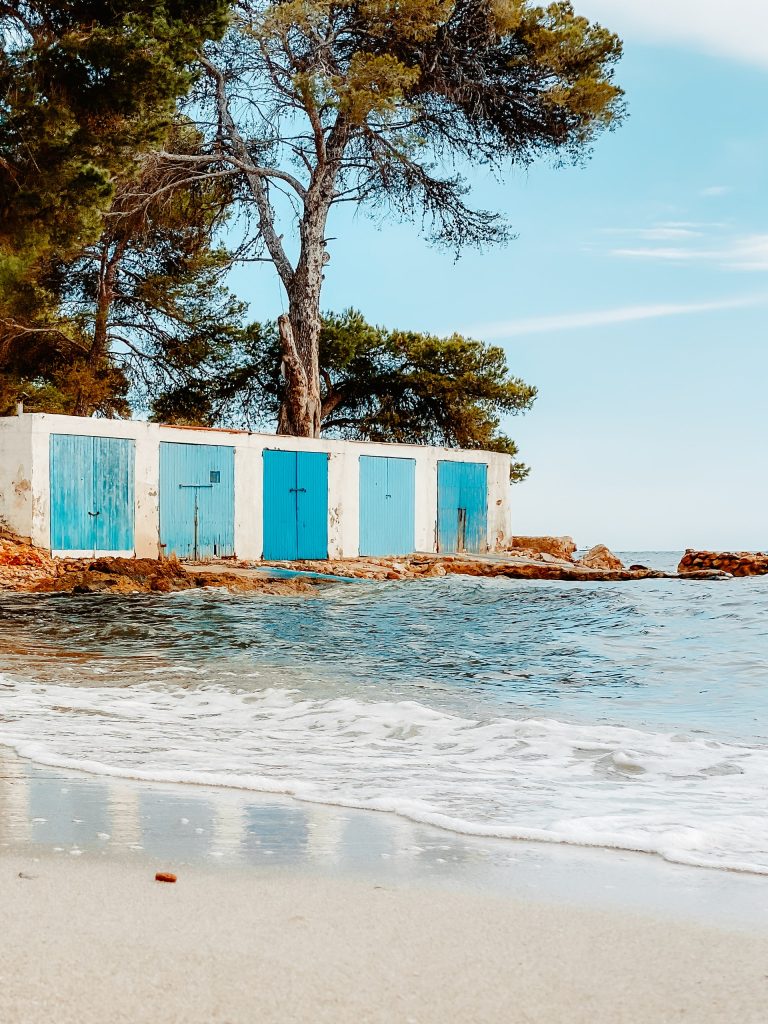
The décor takes its inspiration from organic elements, using untreated woods, wicker, vegetable fibres or clay. This last material is used in Ibizan style flooring. The clay is in perfect harmony with the rest of the room.
As such, contemporary style is perfectly absorbed into a sense of nature that is adapted to the environment and encourages the feeling of living in the moment. Thus it creates a perception of the now and a sense of awareness that so important and so on trend nowadays. In this way, the homes connect with tradition. And they also create a vibe that invites and encourages architectural and interior design. It also invites the recreation of a culture that encourages self-awareness. Inspiring, disengaging and connecting with a particular space and time.

