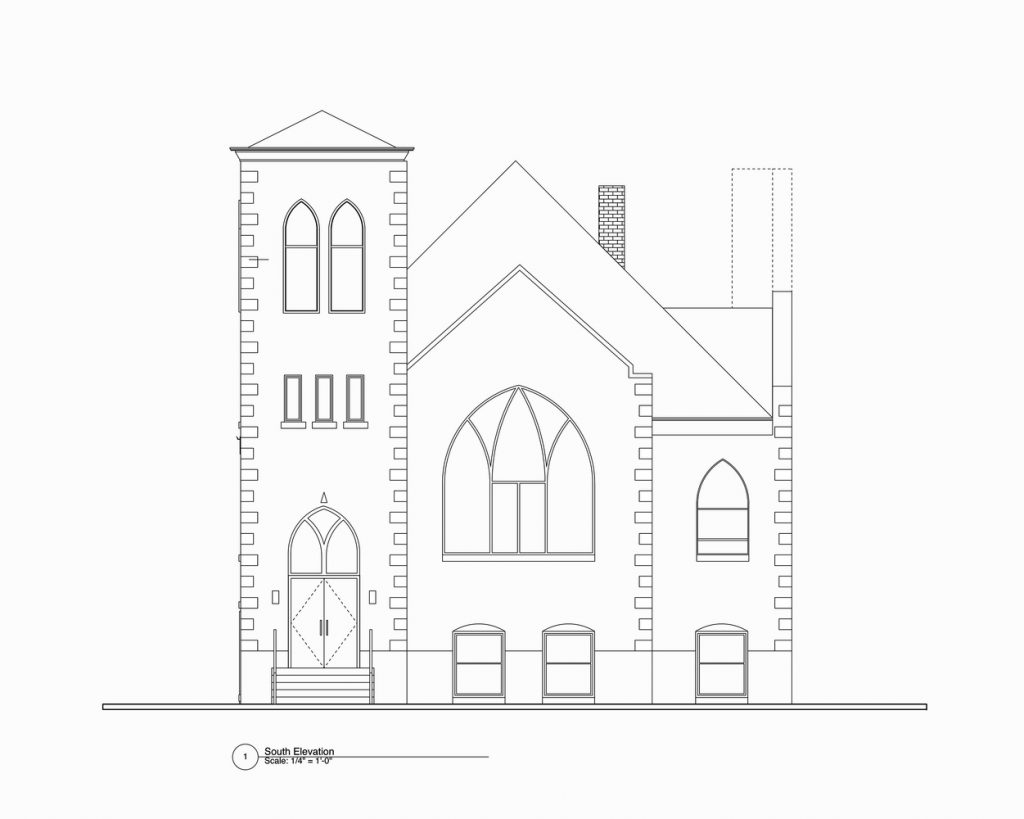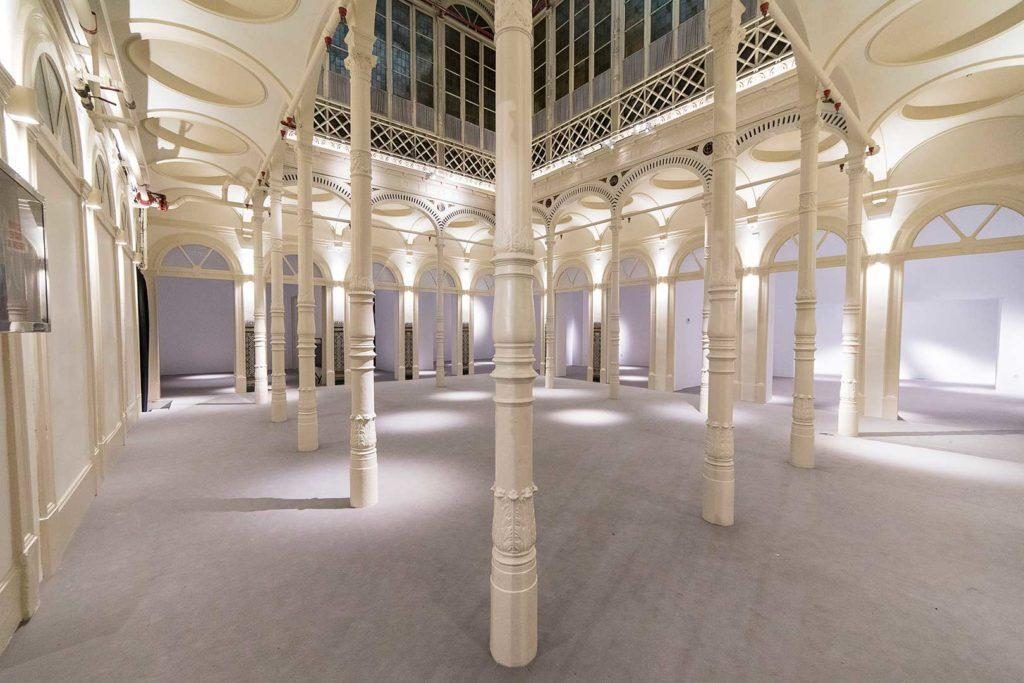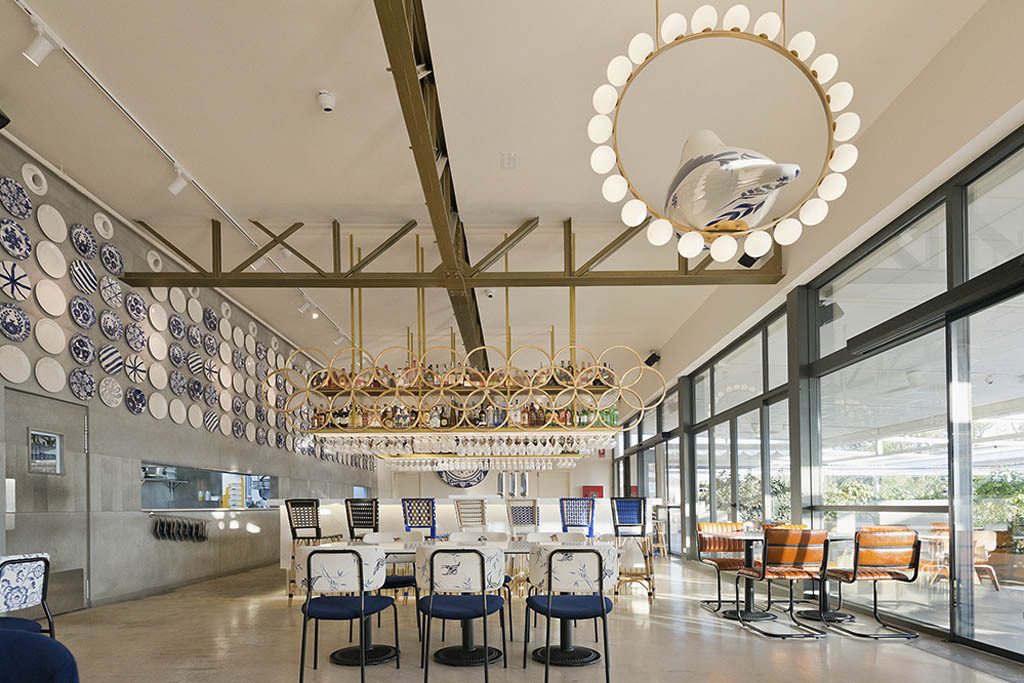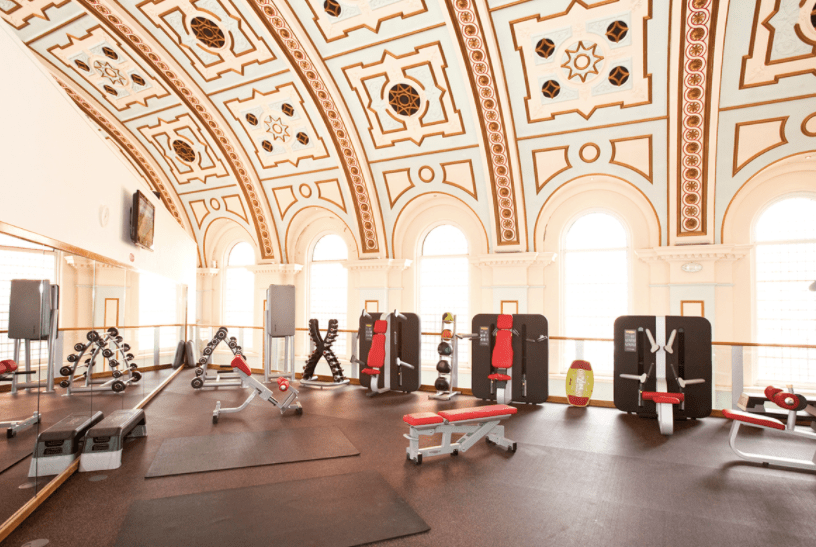Undertaking a project from the foundations up represents a fascinating challenge for any architect. However, is there a more enriching challenge than giving a second, third or fourth life to a unique or emblematic building? Adaptive reuse of a space can be just as inspiring as starting a project from scratch.
Developing spaces that radiated in the past to shine bright once again. Turning long-forgotten locations into extraordinary spaces. Adaptive architecture offers these and many more wonderful possibilities that we invite you to discover.
The war bunker, the Netherlands
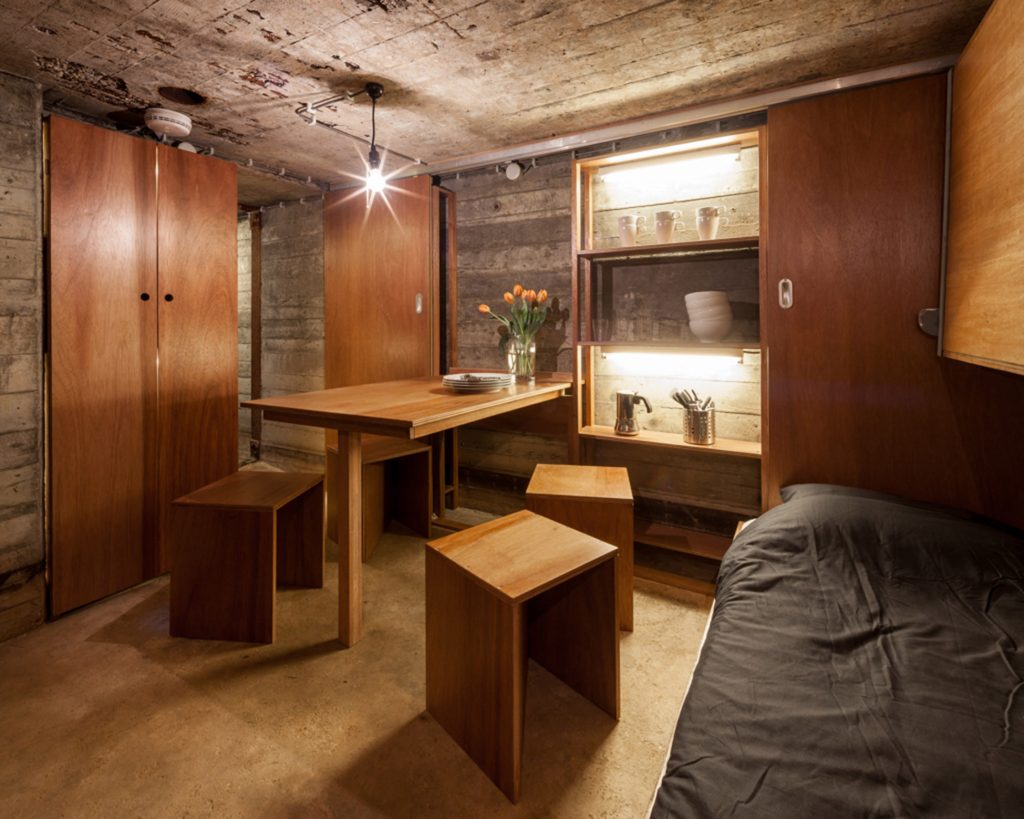
Can a war bunker be converted into cosy accommodation for tourists? The B-ILD architecture studio had not a whisper of doubt. In celebration of the so-dubbed Famous advertising campaign, the studio transformed a derelict underground bunker into practical holiday accommodation. Measuring just 11m2 and limited by numerous restrictions (the building was under the protection of the Netherlands Monuments Commission), the results were stunning.
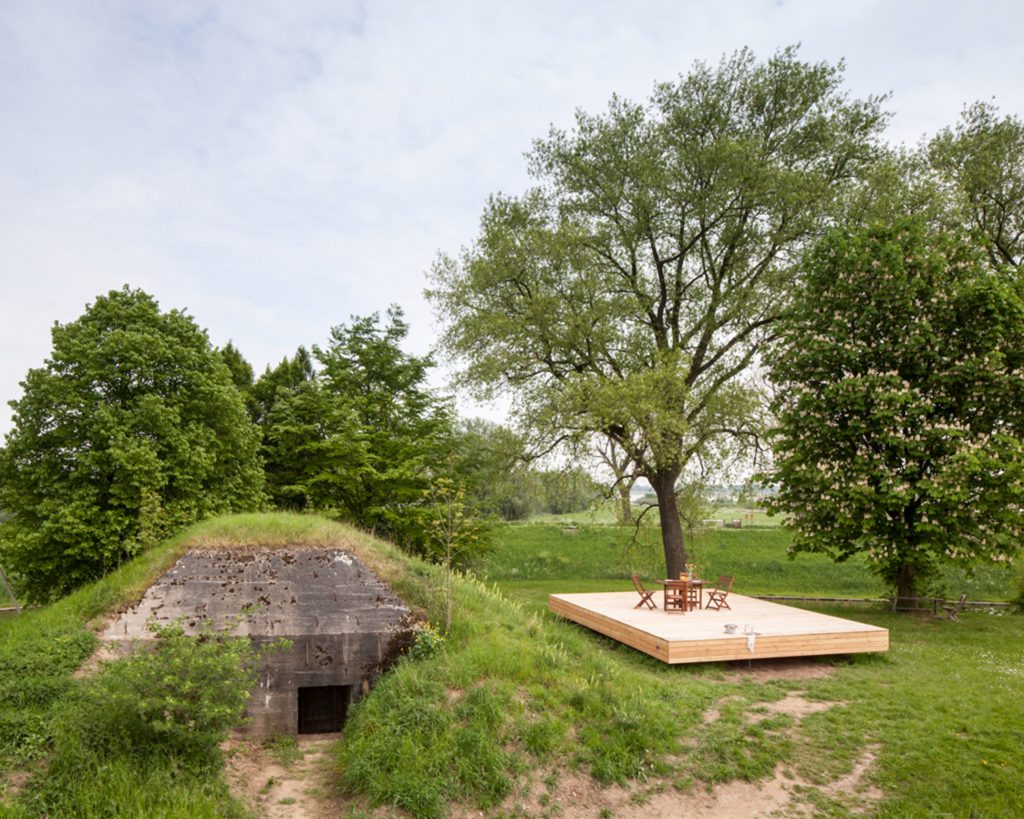
Interior design represented a challenge for the studio since they were short on space. The main room was only 3×3 metres with a 1.8-metre ceiling height. They took inspiration from ‘Le Cabanon’ by Le Corbusier. And they eventually opted for flexible wood to maximise the space’s potential: a sure-fire winner!
Gaviria Palace, Madrid
The Palacio de Gaviria in Madrid is a magnificent example of how the most emblematic buildings never cease to shine. One of the most unique spots in the city, construction on the palace began in 1846. The architect, Aníbal Álvarez Bouquel, was renowned in the period. He had studios at the San Fernando School in Madrid and, later, in Rome. He also fostered eclecticism in the capital—a movement that masterfully fused elements from different eras and styles.
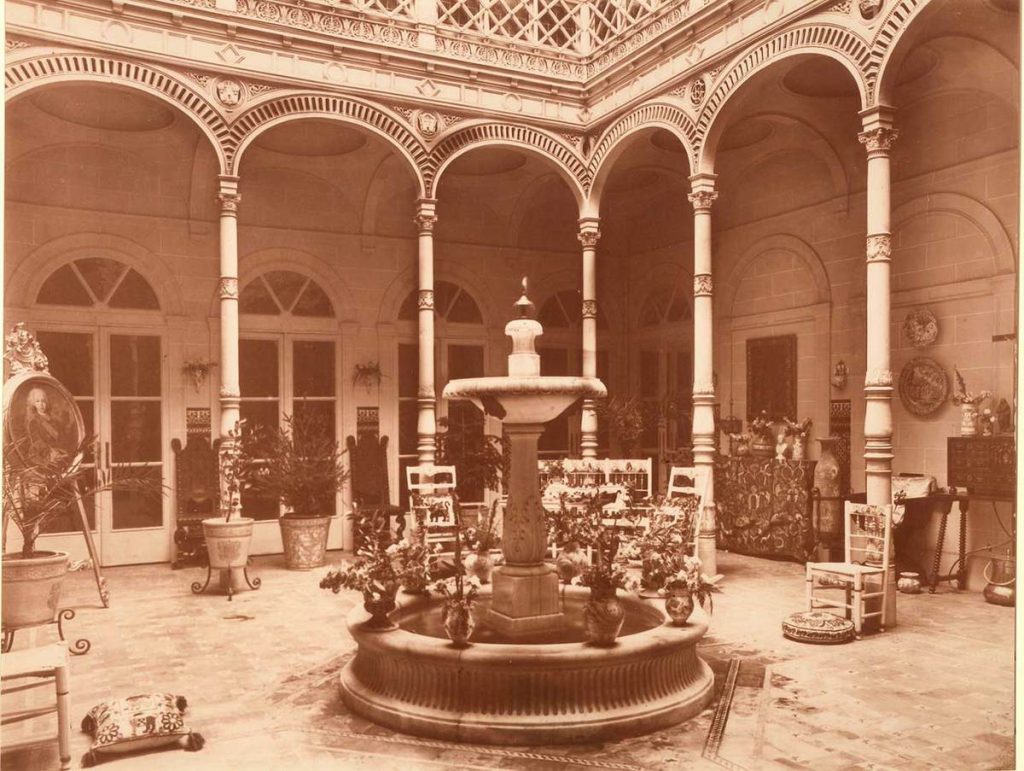
Since completion, the palace has been used for different purposes. It was a Republican barracks during the Spanish Civil War and, later, housed a Ministry, an official seizures centre and a leisure spot. Since 2018, it has been one of the most exclusive events spaces in the capital and the standard-bearer of the firm Locale Events&Soul.
Alameda Palace, Valencia
Continuing with adaptations of exclusive palaces, the splendid rebirth of the Palau Alameda in Valencia (known as the Alameda Palace in the 1950s) is a fine example. The building was the hotspot for the most important celebrations and social events in its early days. Nonetheless, the passage of time was not kind to the emblematic building which eventually fell into complete disuse.
In 2018, the Palau Alameda team, alongside the Parolio Studio, decided to polish up this historic jewel. They turned it into a fascinating spot teeming with life.
The new Palau Alameda has three different spaces: the main events room, the glamorous club space AZZA, and ÀTIC restaurant, which enjoys one of the best views over Valencia and fuses beauty, culture and gastronomy.
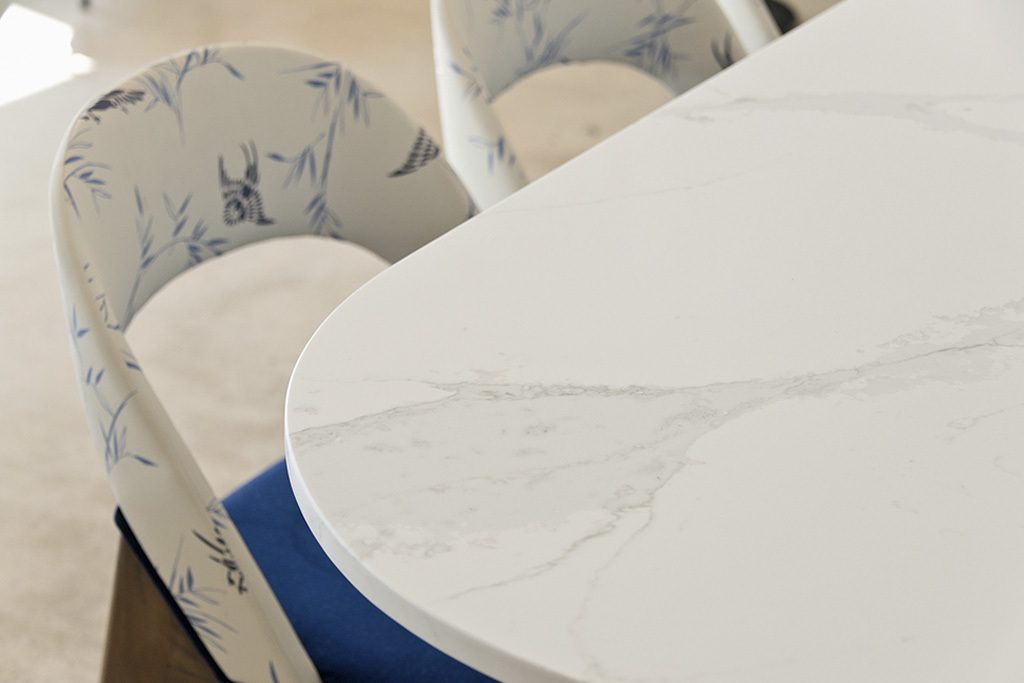
The spotlight on materials was one of the standout elements of the project. Exclusive materials were chosen for the stone surfaces. With quartz and marble designs including the Ice of Genesis by Arik Levy quartz collection and the UNIQUE Collection by COMPAC. Much of the building’s flooring uses technological marble thanks to its greater strength and resistance over other materials, making it ideal for busy surfaces.
Virgin Active Gym, Woodford Green
Can a former psychiatric hospital be turned into a luxury fitness club? Architecture knows no bounds. Repton Park in the Redbridge area of London is a chapel built in 1893 at the Claybury Psychiatric Hospital. For over 20 years now, it has given Londoners the chance to enjoy a dip in its pool inside a church. They can also sculpt their bodies under spectacular domed ceilings and relax in a confessional booth turned into a sauna!
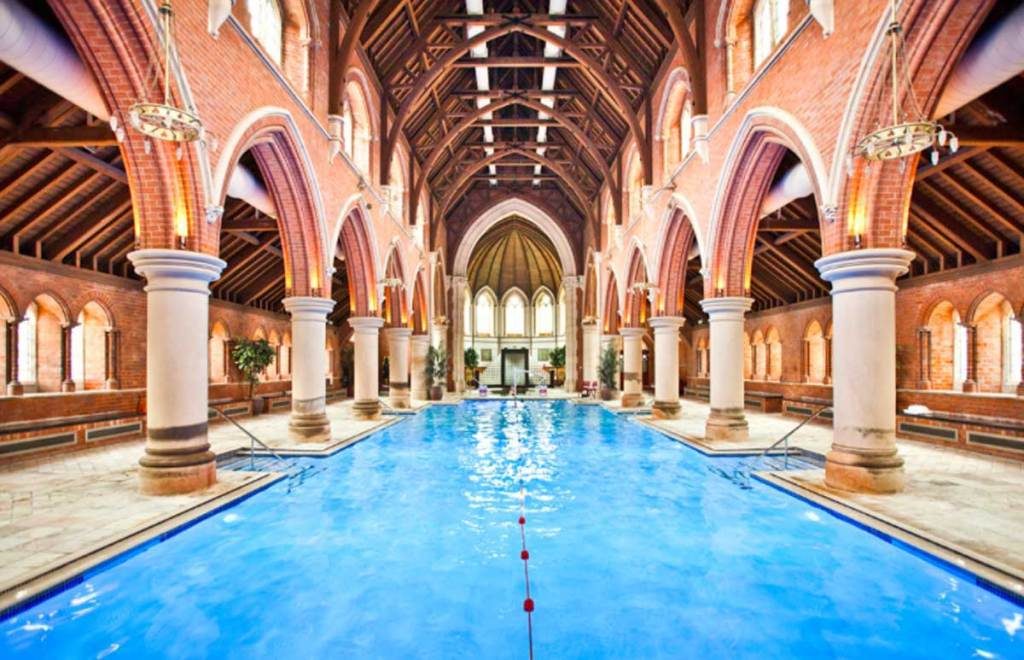
The home inside a church, Chicago
Church architecture offers extraordinary opportunities to professional architects. Here, the Linc Thelen Design studio and Scafano Architects took on the challenge of converting an old Gothic church in Chicago into a family home. Both saw it as a fascinating challenge. The space covered nearly 1,700 m2 with seven bedrooms and six bathrooms. The ceiling in the main room (which was to become the living room) runs seven metres high!
The interior design for the project includes modern and eclectic touches. In turn, it also incorporates historic details such as the original stained-glass windows and even the bell tower.
