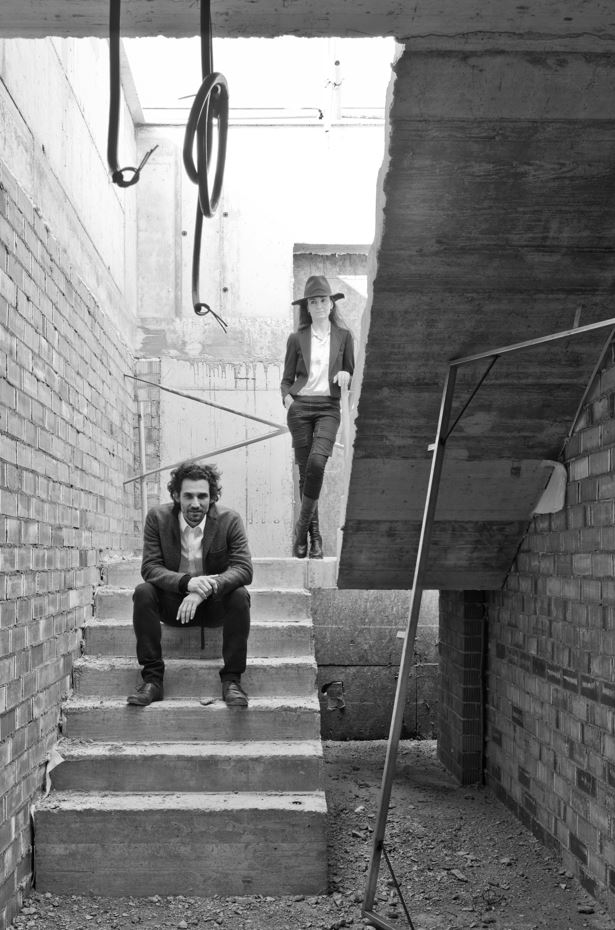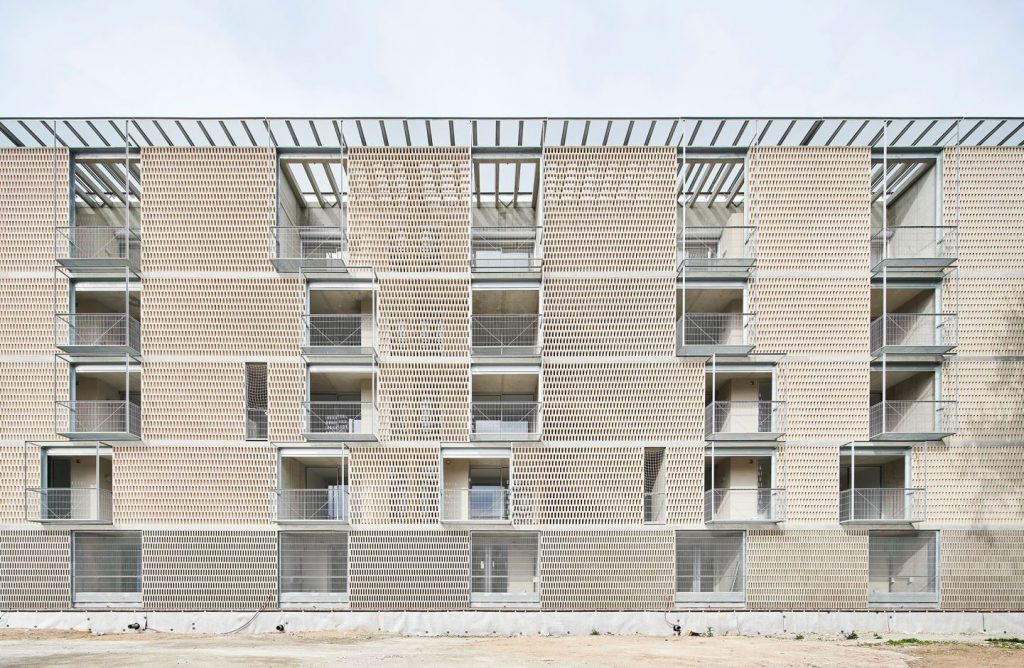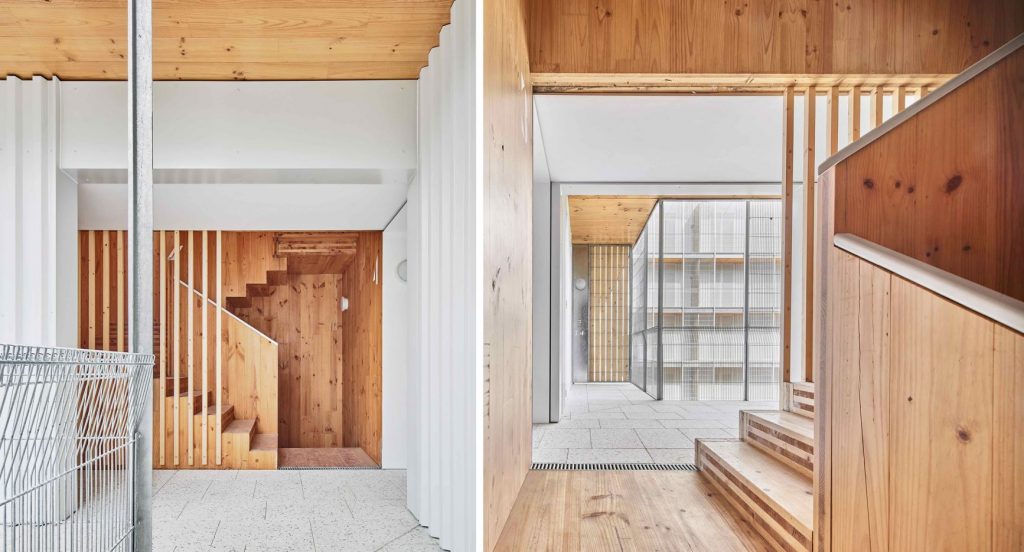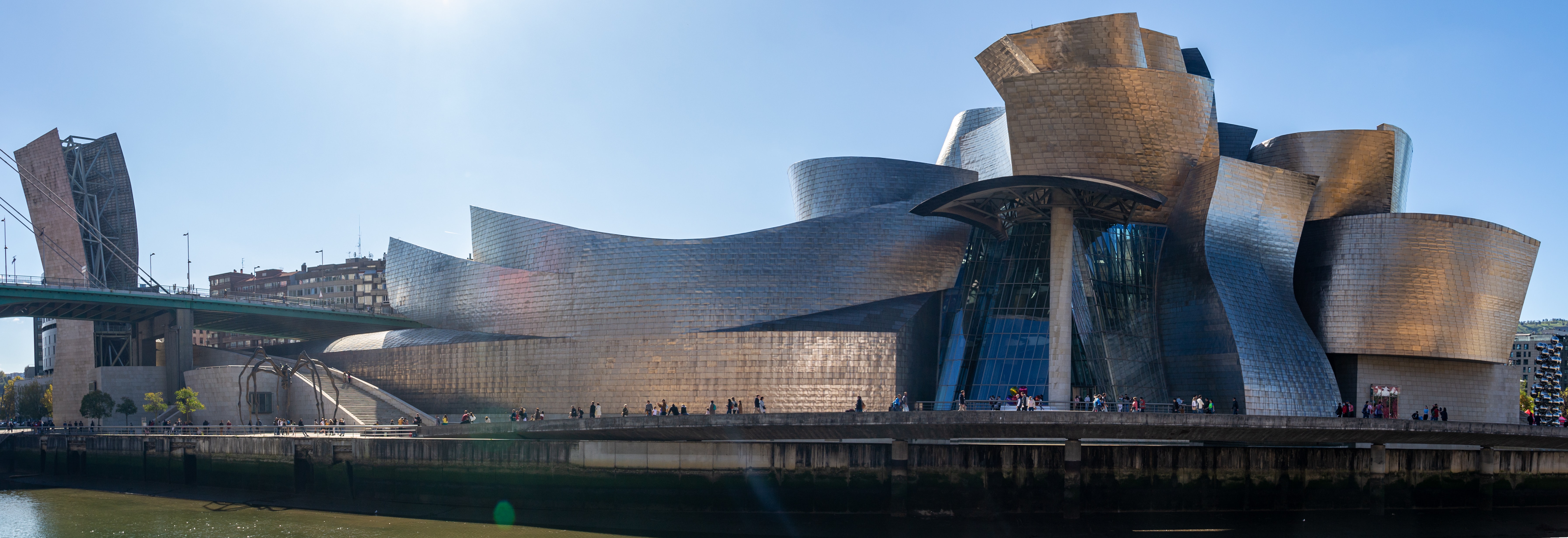Peris + Toral Arquitectes was founded in 2005 by Marta Peris and José Manuel Toral, ETSAB (Barcelona School of Architecture)-qualified architects. In their seventeen years of professional practice, their work has been recognised with various awards. Including the CATALUNYA CONSTRUCCIÓ 2021 Award, AJAC Joves Arquitectes 2011 Award, FAD 2009 Award Finalist, Saloni d’Arquitectura 2009 Award Finalist, Construmat 2015 Award Mention, COAVN Award, and UIA 96 Award, to name a few.
Of all their work, the social housing project in Cornellà, which won many awards, including the Mapei prize for Sustainable Architecture 2021, stands out for its adaptable and flexible housing solution, as well as for its architectural quality. It was also one of the works awarded within the framework of the Spanish Architecture Awards 2021 of the XV Spanish Architecture and Urbanism Biennial organised by the CSCAE, and won the MATILDE BAFFA UGO RIVOLTA Prize for European Architecture.
This Barcelona-based architectural firm is currently working on several projects, both for housing and for public spaces, and they teach at the ETSAB (Barcelona School of Architecture) and the IED (European Institute of Design). In The Decorative Surfaces, we go through their career, vision, and way of understanding housing.

You have a strong commitment to social housing projects, is this your fundamental calling?
Yes, living is at the heart of the research we carry out in our office. We feel that administration-promoted housing should be exemplary and must lead and set the way forward for housing, understanding the problems and needs of society beyond the housing market. We try to access commissions through public tenders where the administrations’ terms and conditions pose social and environmental challenges that encourage research on habitation.
What are the key points on which you base your social housing projects?
While our office tries to research new ways of living with typologies that are better suited to the needs of the 21st century, we are also concerned with new ways of building that can meet the demands of the current energy and climate emergency context.
What has been your greatest learning experience along the way?
Our firm focuses mainly on research, and it is challenging to convince clients and other players to take the risk this involves. If there is one thing we have learned, it is that when someone trusts you and takes this risk, you cannot fail. This is why we ask all our employees to take a critical look at innovations, and if there is anything we are not clear on, we know that we should not do it, and we resign out of responsibility. The failure of an innovation hinders collective progress.
We are very interested in the topic of the shared spaces that you develop in your housing projects; can you tell us a little more about this concept?
For us, sharing at different levels within the building is a model of social sustainability, not only because it optimises resources and costs but also because it fosters human relationships outside the family. We find that reducing is the most critical sustainability strategy and, for example, if we think of a shared kitchen, the environmental impact is reduced with fewer electrical and electronic appliances and waste per person. At the same time, social interaction can mitigate loneliness, the silent pandemic that stalks society and is invisible as it is suffered inside our homes. We understand sustainability holistically and are interested in all those strategies that simultaneously provide social, environmental, and economic sustainability.

What is your stance on shared spaces within our culture?
With the exception of co-operatives, our culture does not have much space-sharing tradition. As always, every opportunity can also be a conflict, because what belongs to everyone often belongs to no one. We need to get people to share a dream, not a problem. The key is to ensure that sharing is not a toll, but an opportunity for the user. The key to this will be strategic location within the building, both to implement passive systems through bioclimatic spaces on a collective scale that reduce energy demand, and to encourage interaction between individuals with the opportunity to achieve synergies among them.
In this vein, what changes are to come in the way society lives?
Sharing more will enormously change the way we live; our homes will become less private and more shared. In fact, sharing will take place at different scales, and housing will be dispersed throughout the building. We also believe that there will be a re-naturalisation in buildings that will improve the spaces in between, generating atmospheres that will reconnect people with nature. On the other hand, new technologies will have an impact on habitation. With the incorporation of augmented and mixed realities, real and virtual elements will interact in real-time and in three dimensions, integrating into the real environment, superimposing a layer of digital information that will reconfigure the immediate space and affect the way we live: from changing our idea of intimacy to the way we appropriate space.
The use of wood was fundamental in some of your projects, what are your thoughts after having worked with this material?
The use of wood in the Cornellà project stems from a typological decision. The project proposes a matrix of identical communicating rooms of 360×360 cm. This room size was ideal for a wooden structure. However, the interesting thing is that by making all the rooms the same size, we get a house without hierarchy that responds to the new types of families better. Moreover, having similar rooms indeed allows you to interchange how you use them, providing flexibility to the dwelling. Regarding wood, we believe that it will be the material of the future in architecture. It is true that it now has higher costs than other building systems, but in a few years, when the environmental cost is passed on to the materials, this will be the same if not better.

José Manuel Toral and Marta Peris’ works have been published in national and international books and magazines and exhibited at UIA Tokyo 2011, Paris 2009, and Venice Biennale 2000. What’s more, their work is based on continuous research in the fields of collective public housing and urban space, and places individuals at the centre of the act

