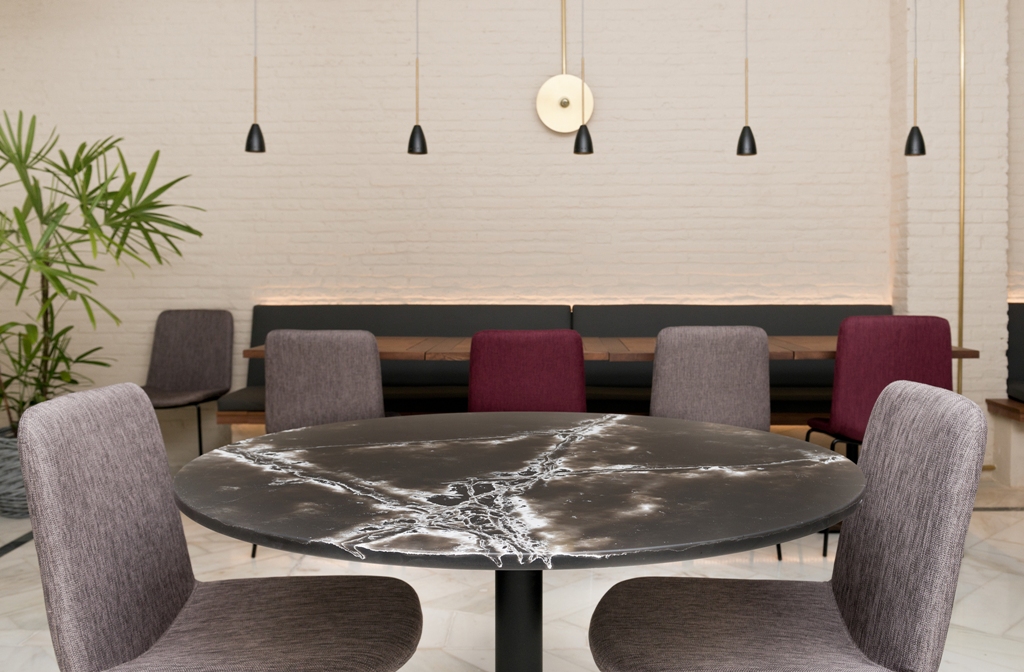The Pasadena Showcase House for the Arts (PSHA) 2018 was one more year a total success. The PSHA is a non-profit organization bringing music enrichment programs to Southern California. This year in its 54th edition, presented its annual fundraiser, the 2018 Pasadena Showcase House of Design. The event is one of the oldest, largest, and most successful house and garden tours in the country having around 25,000 guests visitors annually.
The success of the Pasadena Showcase House of Design has enabled PSHA to make cumulative donations of more than $23 million to support music and arts programs throughout the community.
2018 edition: “The Overlook”
The 2018 Pasadena Showcase House, called “The Overlook” is a majestic Mediterranean masterpiece designed by the distinguished architect Reginald Davis Johnson. It was constructed in 1915 at a cost of $14,000 for widowed sisters Ruth Hargrove and Mary Emma Baker.
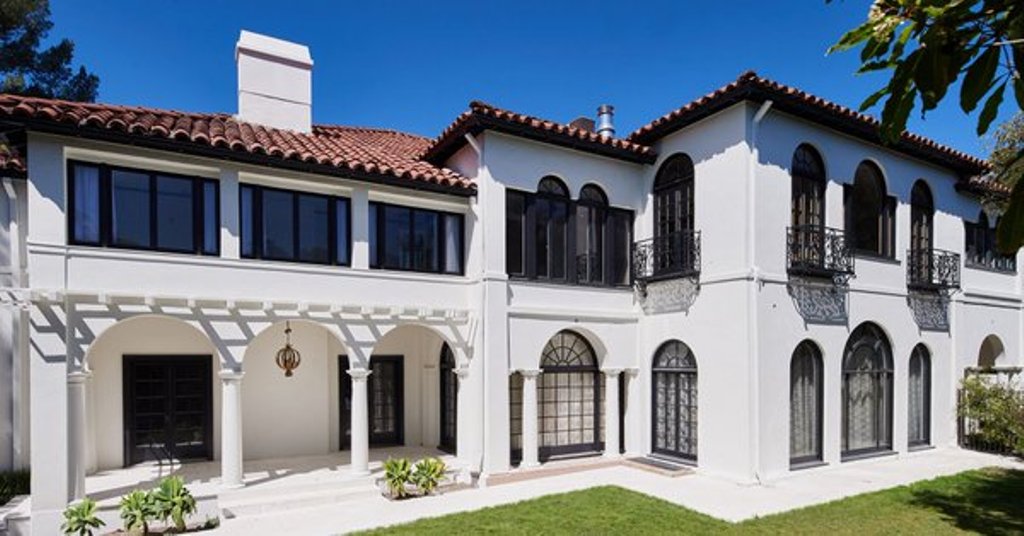 A welcoming Portico leads to a front entry where carved double doors open to reveal a breathtaking two-story Grand Foyer with modern, oversized Lindsey Adelman chandeliers. Elegant details abound with marble floors, soaring ceilings, spiraling pillars, modern glass balustrades, and oversized windows and French doors which drench the rooms in light.
A welcoming Portico leads to a front entry where carved double doors open to reveal a breathtaking two-story Grand Foyer with modern, oversized Lindsey Adelman chandeliers. Elegant details abound with marble floors, soaring ceilings, spiraling pillars, modern glass balustrades, and oversized windows and French doors which drench the rooms in light.
Aside from the Grand Foyer, the main floor of the more than 11,000 square foot main residence includes a Kitchen and Butler’s Pantry; Dining Room; Living Room; Billiards Room and Petite Lounge; Library; Powder Room; and Family Room. Not to be forgotten is the family dog who gets his own little space beneath the stairs.
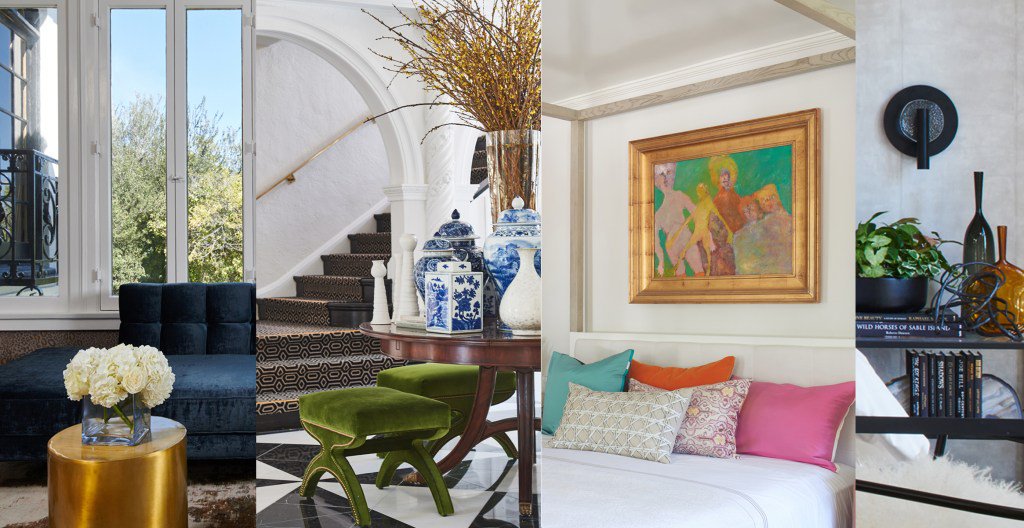 The Kitchen and Butler’s pantry was designed by Cozy Stylish Chic. The designer choose COMPAC’s Ice Black quartz design from the Ice of Genesis Collection for the big table at the breakfast area.
The Kitchen and Butler’s pantry was designed by Cozy Stylish Chic. The designer choose COMPAC’s Ice Black quartz design from the Ice of Genesis Collection for the big table at the breakfast area.
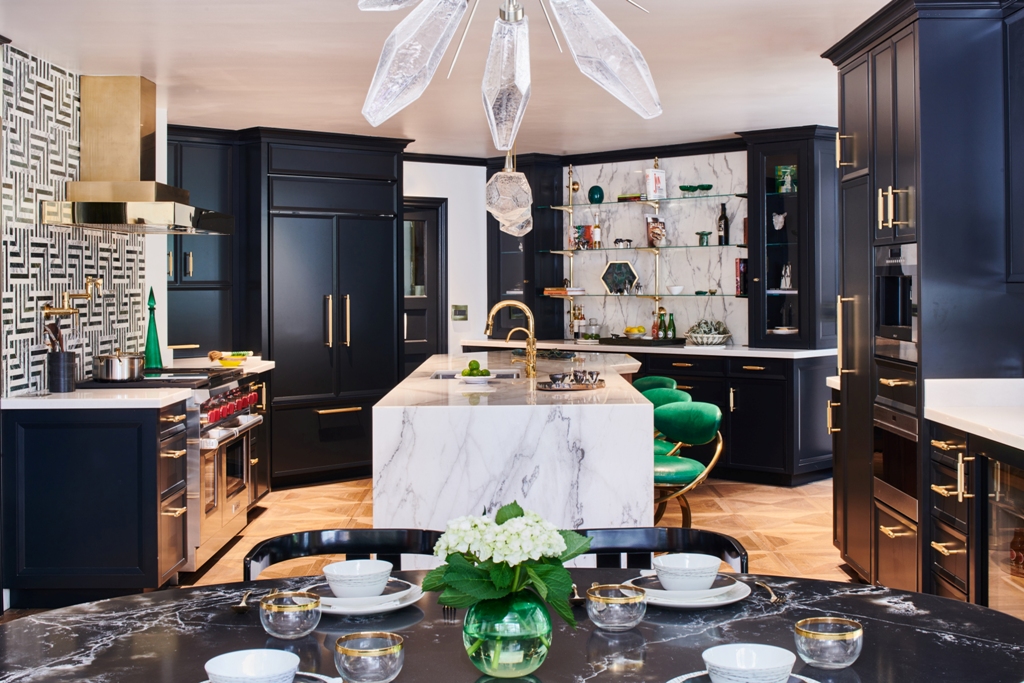 “I needed a surface that would substitute for a black stone with veining but without the maintenance. The main table takes a beating with a family of five and I knew that Compac would be far more durable than natural stone and at the same time, just as beautiful and dramatic. Also, considering that the kitchen was an eclectic mix of traditional and modern, I felt that the unique veining of Ice Black would give the space a modern edge, which it did” relates Jeanne Chung, Interior Designer of Cozy Stylish Chic Studio.
“I needed a surface that would substitute for a black stone with veining but without the maintenance. The main table takes a beating with a family of five and I knew that Compac would be far more durable than natural stone and at the same time, just as beautiful and dramatic. Also, considering that the kitchen was an eclectic mix of traditional and modern, I felt that the unique veining of Ice Black would give the space a modern edge, which it did” relates Jeanne Chung, Interior Designer of Cozy Stylish Chic Studio.
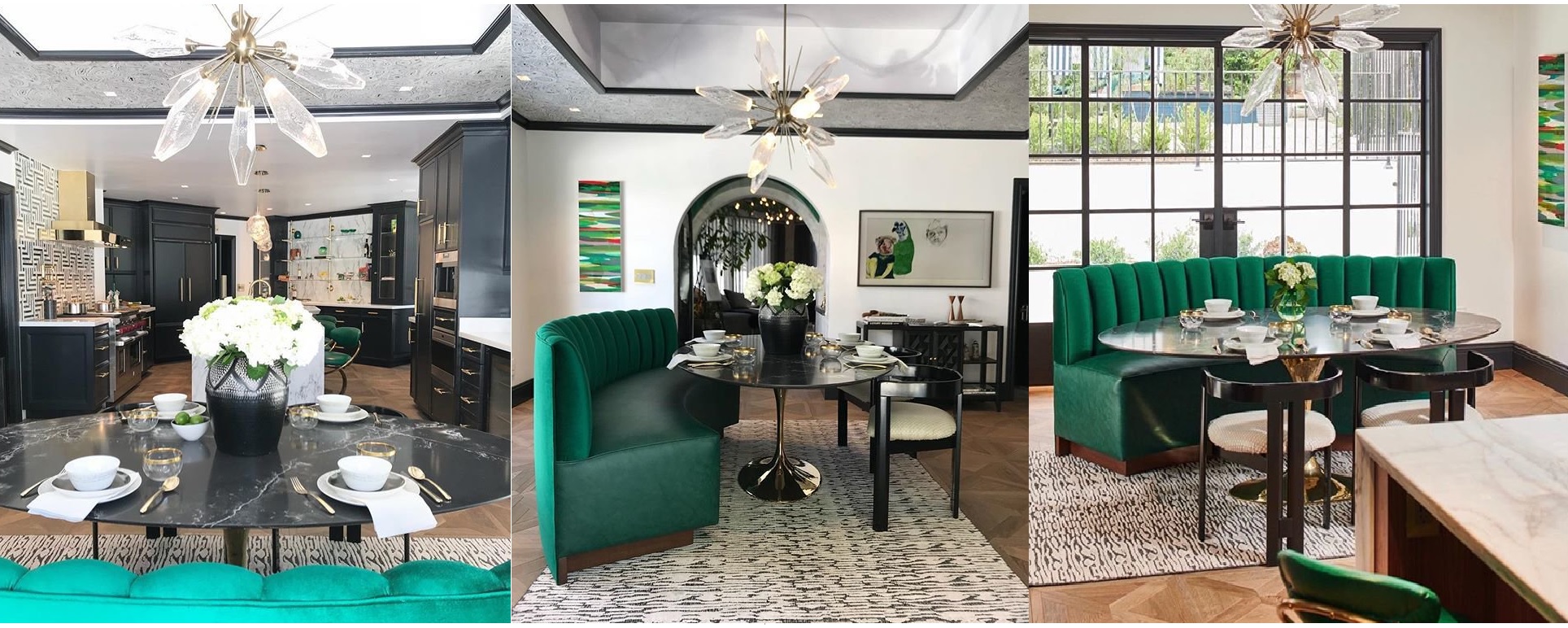 Up the main staircase is the Mezzanine, overlooking the Grand Foyer below, which leads to the Master Bedroom Suite, which includes the Morning and Exercise Rooms and the Modern Man’s Retreat; Media Room and Bath; Trendsetter’s Suite; Chic Suite; Au Pair Suite; Laundry; and the Traveler’s Retreat and Bath. Down the Back Stairs leads to the Back Hallway below.
Up the main staircase is the Mezzanine, overlooking the Grand Foyer below, which leads to the Master Bedroom Suite, which includes the Morning and Exercise Rooms and the Modern Man’s Retreat; Media Room and Bath; Trendsetter’s Suite; Chic Suite; Au Pair Suite; Laundry; and the Traveler’s Retreat and Bath. Down the Back Stairs leads to the Back Hallway below.
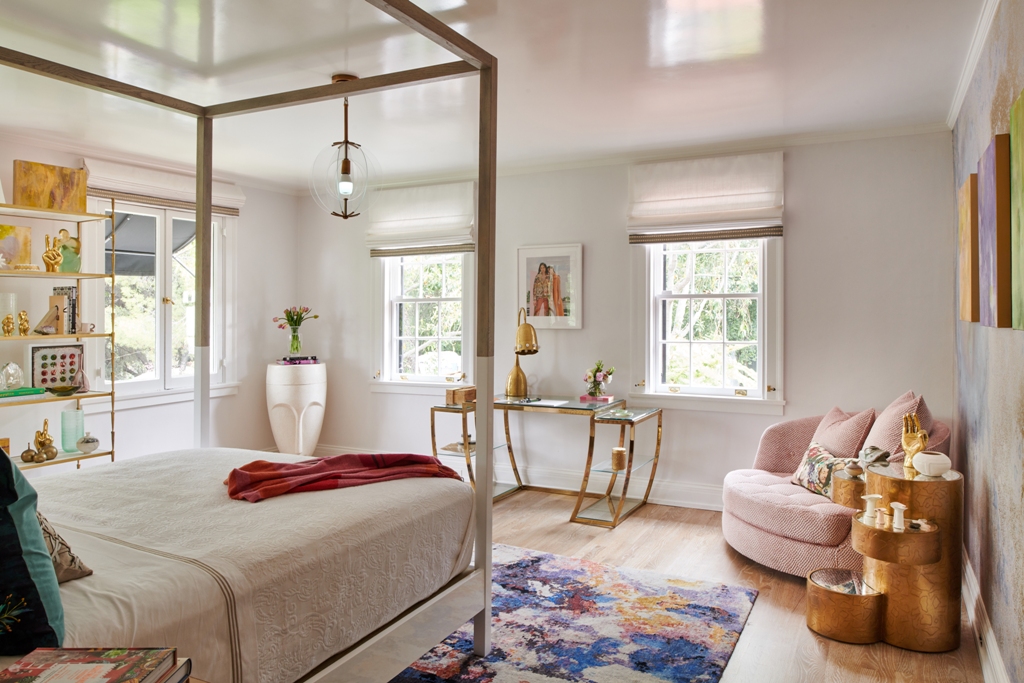 The chic suite was also designed by Cozy Stylish Chic. For the bathroom of this room, the designer also picked two quartz designs by COMPAC Surfaces, Absolute Blanc was used for the bathroom top and Ice Zement for the shower shelf.
The chic suite was also designed by Cozy Stylish Chic. For the bathroom of this room, the designer also picked two quartz designs by COMPAC Surfaces, Absolute Blanc was used for the bathroom top and Ice Zement for the shower shelf.
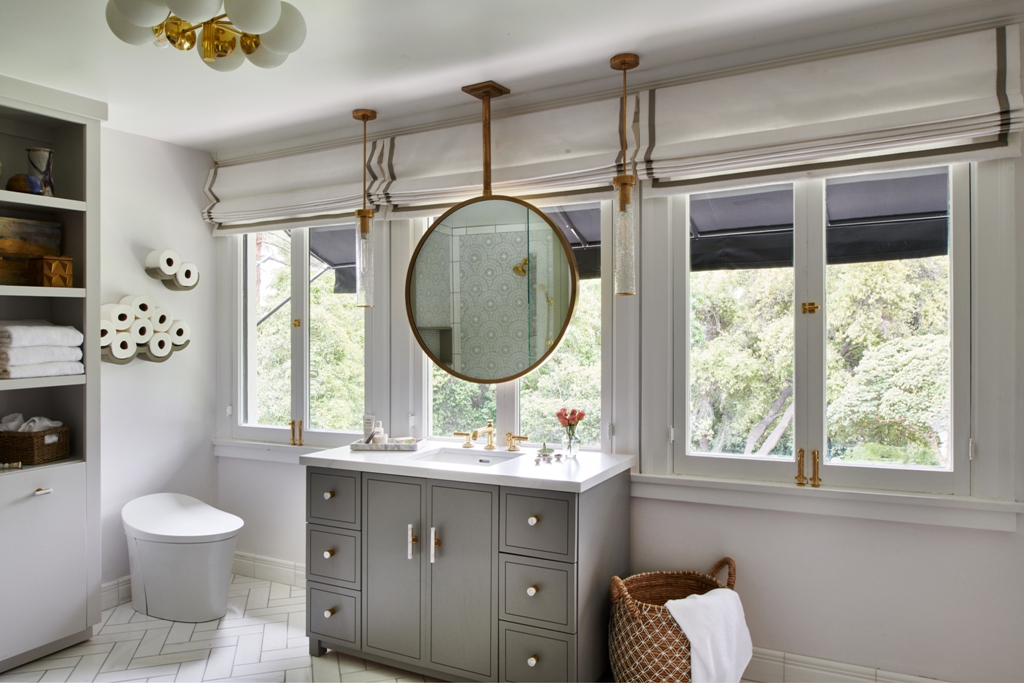 “The task on hand was to design spaces that were fresh and modern, but still respecting the 1915 architecture of the home. I think we definitely achieved that, as we used materials that reflect the materials that were used but only better. Back then, unlacquered brass was used for many of the plumbing fixtures, and we also used the same, but used styles that have a more modern aesthetic. Back then, a lot of natural stone was also used, but the upkeep was very time consuming. We’ve placed Compac Surfaces into our spaces where we can achieve the same look, only better as we don’t have to worry about maintenance. We made sure that we layered our spaces and created a balance of materials used. Traditional styling was balanced with a modern interpretation, new was contrasted with old, simple shapes were contrasted with organic forms. To offset the brass and stone, we incorporated natural wood to provide warmth, unusual light fixtures, and placed vintage accessories to give each space we designed soul. Color was added into each space in moderation as a secondary layer, and the base layer (all permanent finishes) remained rather neutral, allowing the homeowner to play with color should her taste change in the future”, says Jeanne Chung.
“The task on hand was to design spaces that were fresh and modern, but still respecting the 1915 architecture of the home. I think we definitely achieved that, as we used materials that reflect the materials that were used but only better. Back then, unlacquered brass was used for many of the plumbing fixtures, and we also used the same, but used styles that have a more modern aesthetic. Back then, a lot of natural stone was also used, but the upkeep was very time consuming. We’ve placed Compac Surfaces into our spaces where we can achieve the same look, only better as we don’t have to worry about maintenance. We made sure that we layered our spaces and created a balance of materials used. Traditional styling was balanced with a modern interpretation, new was contrasted with old, simple shapes were contrasted with organic forms. To offset the brass and stone, we incorporated natural wood to provide warmth, unusual light fixtures, and placed vintage accessories to give each space we designed soul. Color was added into each space in moderation as a secondary layer, and the base layer (all permanent finishes) remained rather neutral, allowing the homeowner to play with color should her taste change in the future”, says Jeanne Chung.
The exercise room was designed by Abstract Minds Interiors using COMPAC’s quartz design UNIQUE Marquina™, a black surface with elegant white veins inspired by the beautiful Marquina marble.
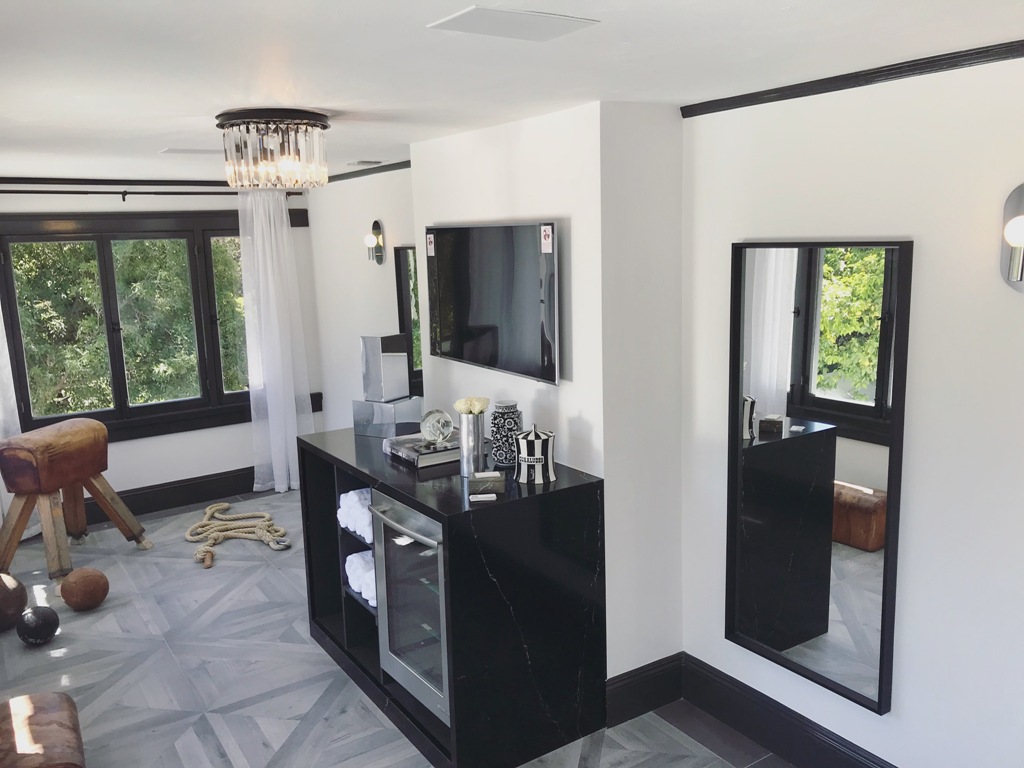 The Guest House encompasses a Living Room, Kitchen, Bedroom and Bath. The sweeping 1.6 acre compound includes a modern pool on lushly landscaped grounds. Exterior design spaces include a Veranda, Poolside Garden and Courtyard, Chef’s Garden, Guest House Garden, BBQ and Portico, Olive Court and The Wanderer’s Hideaway.
The Guest House encompasses a Living Room, Kitchen, Bedroom and Bath. The sweeping 1.6 acre compound includes a modern pool on lushly landscaped grounds. Exterior design spaces include a Veranda, Poolside Garden and Courtyard, Chef’s Garden, Guest House Garden, BBQ and Portico, Olive Court and The Wanderer’s Hideaway.
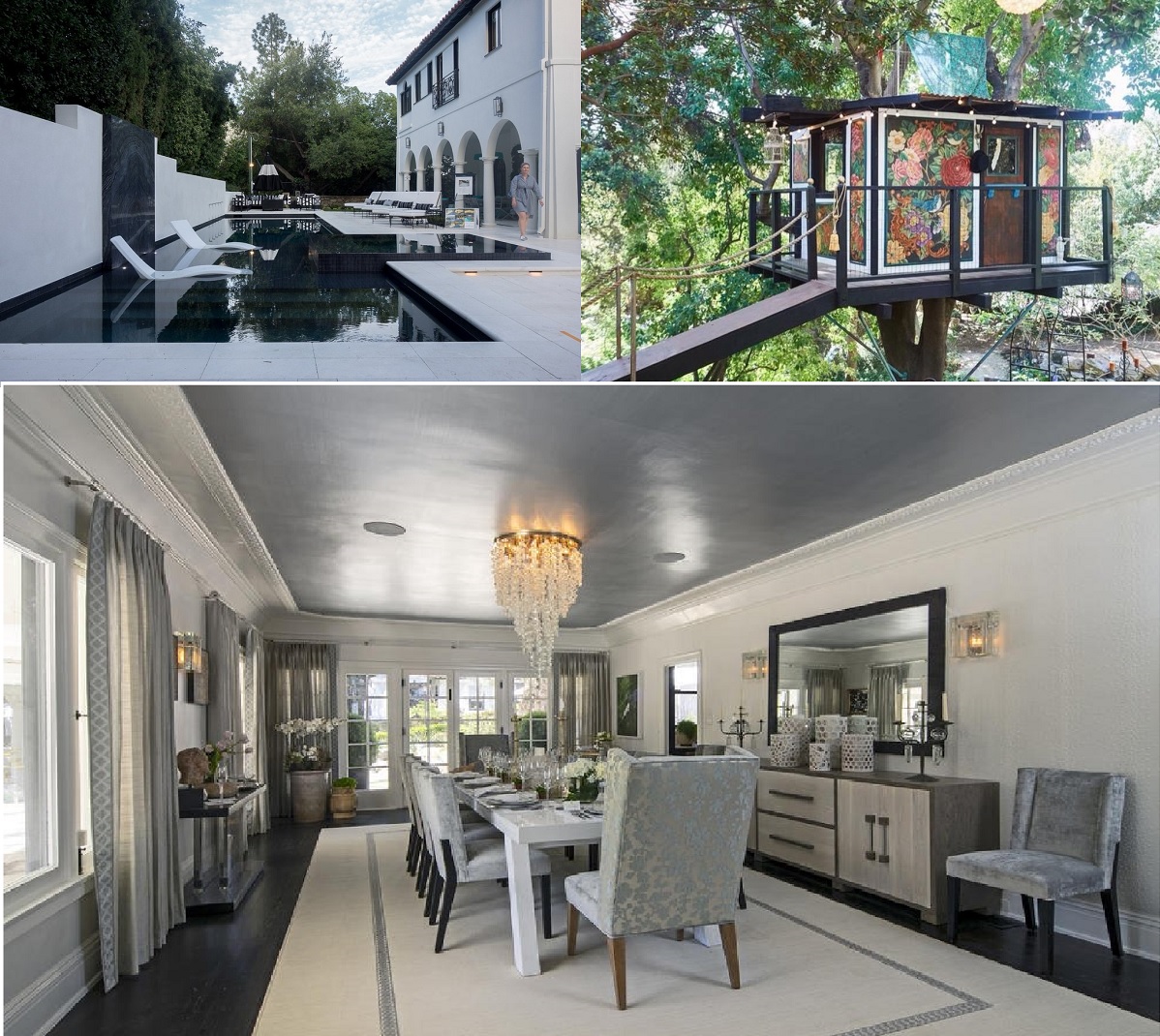 Renovations began anew after the estate was presented as the 2002 Pasadena Showcase House of Design. Subsequent owners have added contemporary elements to suit their personal taste and lifestyle, making it an eclectic blend of unique living spaces.
Renovations began anew after the estate was presented as the 2002 Pasadena Showcase House of Design. Subsequent owners have added contemporary elements to suit their personal taste and lifestyle, making it an eclectic blend of unique living spaces.

