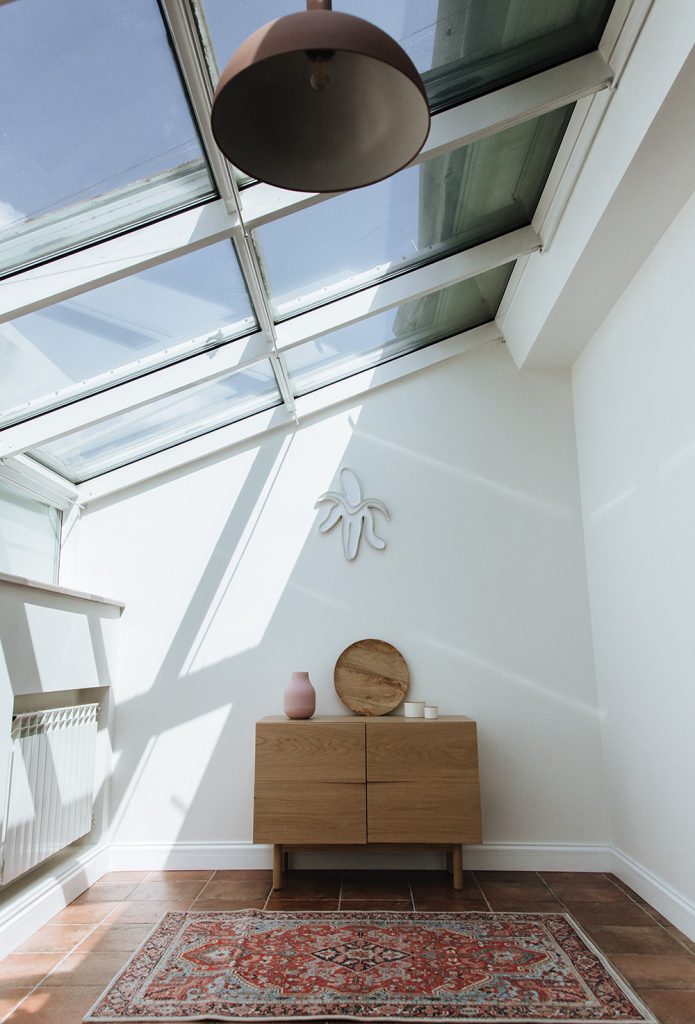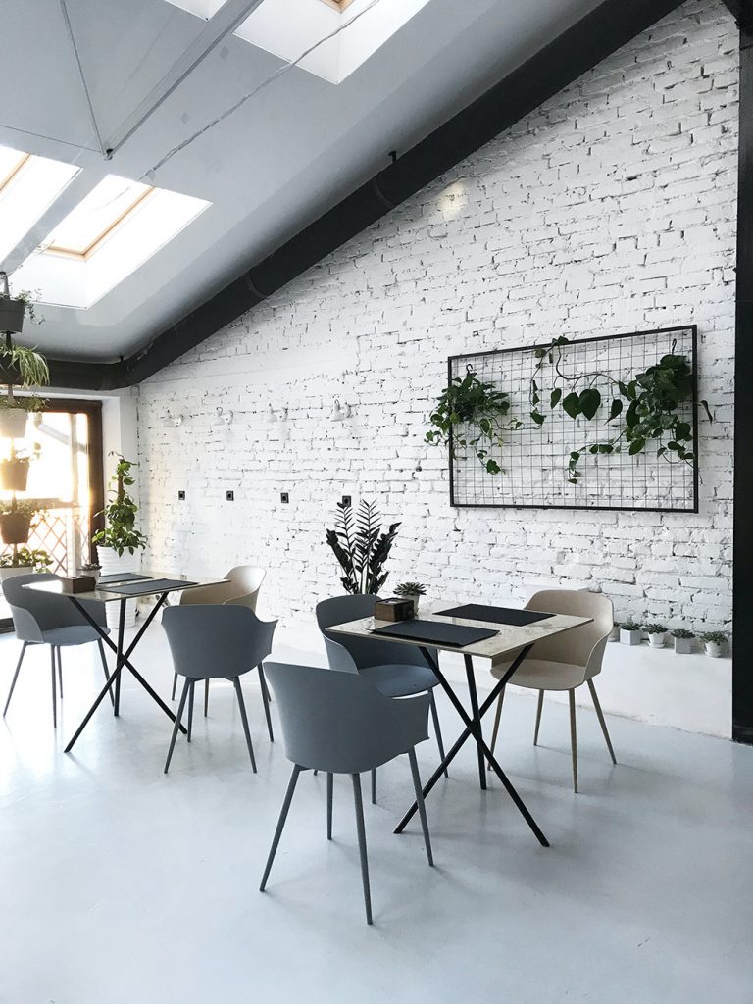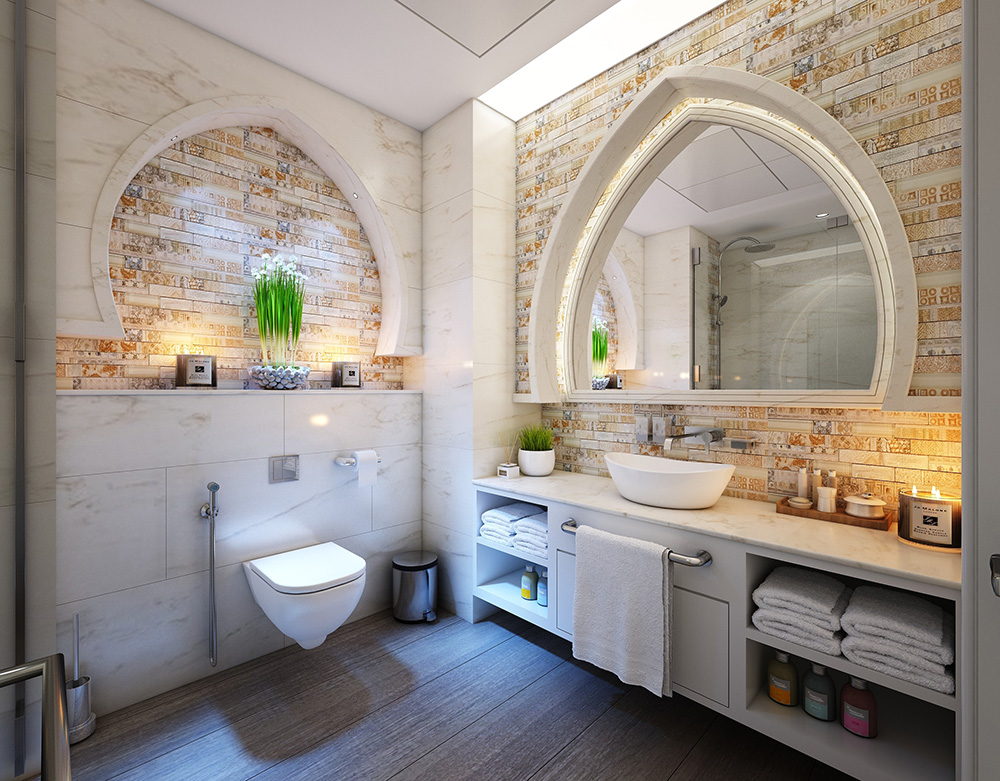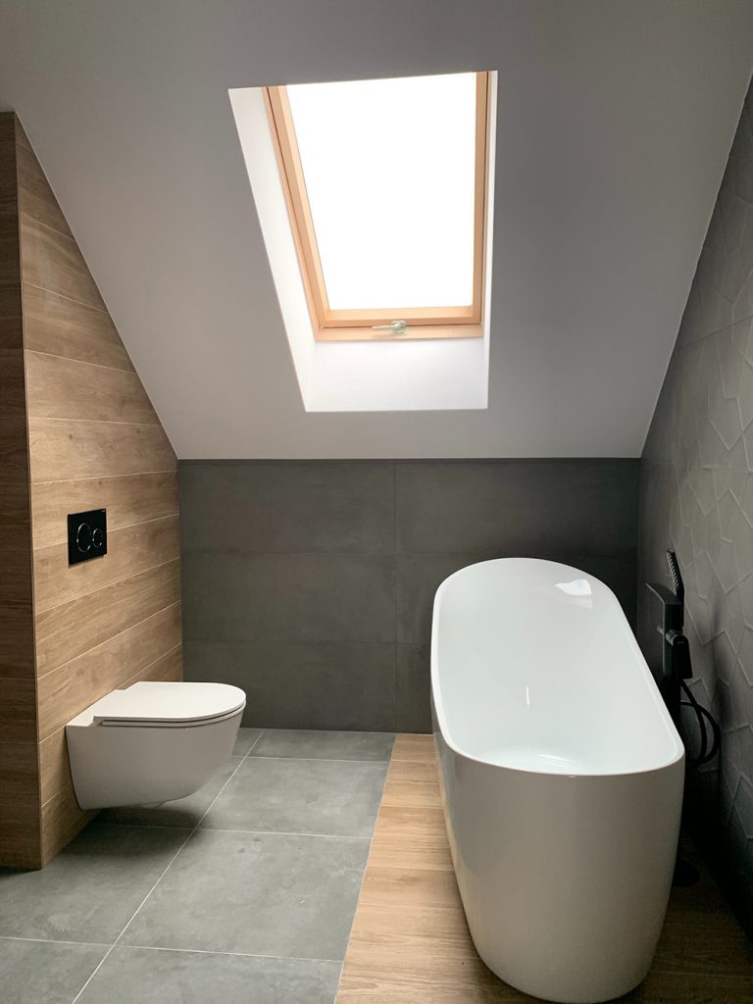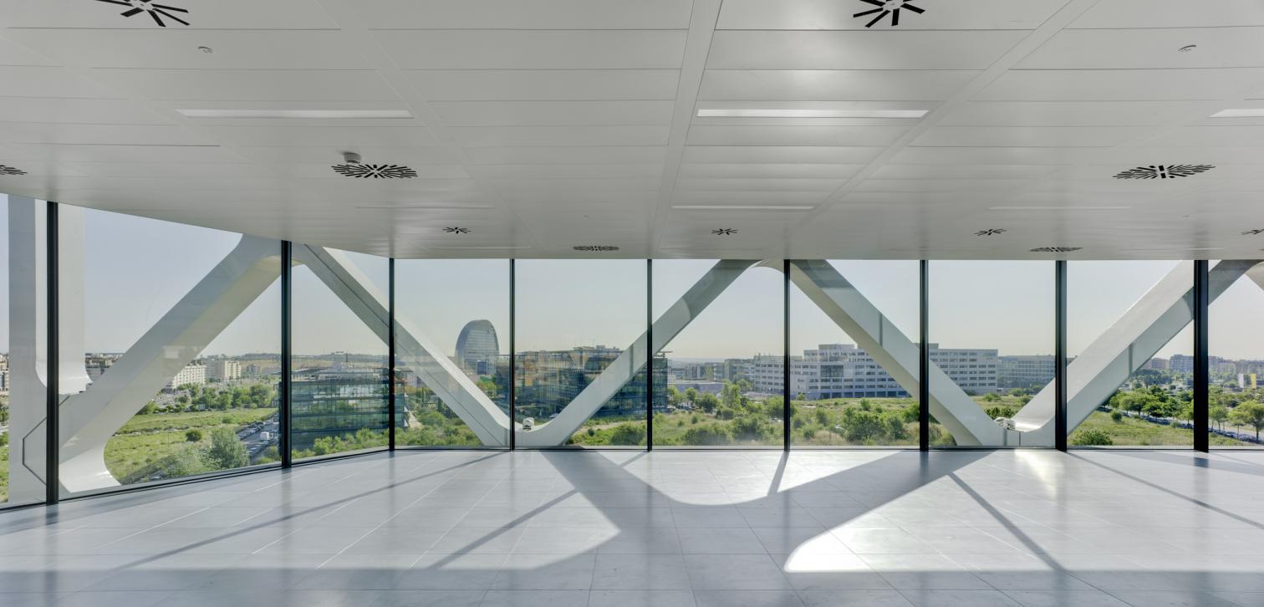It is inspiring that the origins of the word ‘loft’ lie in the old Norse lopt for sky or air. The sound of the ‘ft’ ending is an exhale, a sensation of a breath of fresh air. And like a rosy glow, the architecture of lofts with slate roofs welcomes in the light and brightens other rooms. Poetically and conceptually, this emanation of sound and space, this exhalation represents a hidden magic that manifests through decoration and refurbishment into living spaces.
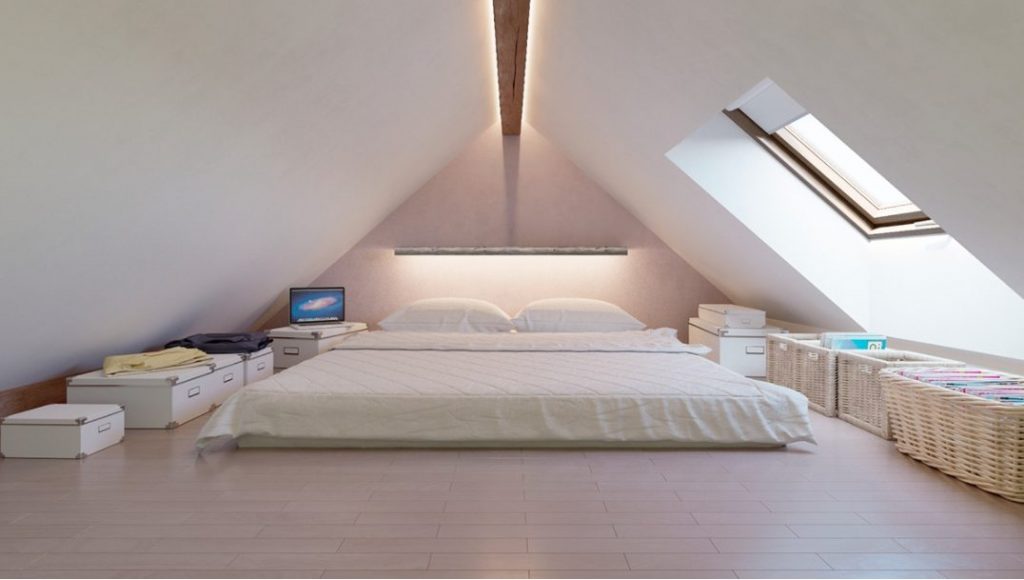
Loft by architect Yuriy Bobak (https://decoratips.com/buhardillas-pequenas-decoradas-con-mucho-encanto/)
Here at The Decorative Surfaces, we take a look at how different attics offer many possibilities in terms of function and layout. These spaces, viewed as being personal shelters, are styled and transformed through interior design.
As they have different morphologies, sizes and layouts, one commonality that loft often have is a sloping or gable roof. The arrangement of these magical yet intricate spaces depends on this sloping roof, and heat and lighting through skylights, which can represent a challenge for interior design.
Décor for lofts
It is interesting to note that layouts are often nearly open-plan when it comes to transforming lofts into living spaces. Since the space may have different uses, any upright feature should be low to keep that warm and cosy feel of these structures. In terms of colour, a simple colour palette is appreciated as there are often large protruding beams. Monochromatic hues provide a sense of space and openness.
Industrial-style open-plan spaces
Undoubtedly, one feature of industrial styling is the spaciousness required by this type of architecture. When it comes to decorating lofts, one standout option is to use this style to provide a sense of openness whilst conjuring a cosy sensation.
The exposed architecture strips design down to its purest form, making use of beams and complementing them with neutral colours. Wood, metal and natural stone are common in this style and well-suited to the décor and layout of loft spaces.
Rustic seclusion and opening-up through reflection
Rustic and natural, a popular style that establishes a direct warm sensation to complement loft spaces. It is useful to include mirrors in this type of approach to offer a sense of openness and relief for colour palettes that rely more on medium-to-dark wood.
The sense and sensation of minimalism
In these loft spaces, a good storage system takes on special importance. By incorporating it into upright, standing elements, a good option is white cupboards or wardrobes. Storage space that enhances the light for those living in small spaces. Minimalism is a key factor in layout and planning for lofts. This is where less is definitely more.
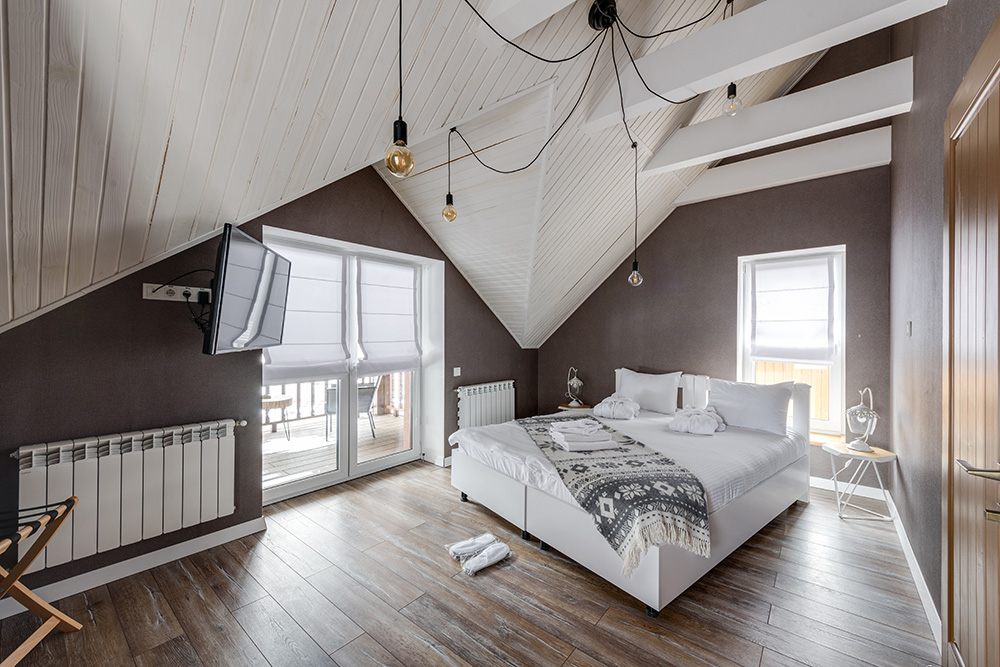
Nonetheless, and returning to our initial take, inspiration in terms of a breath of fresh air can be materialised in renovating an abandoned space into a living home. Our final example is a magical, soulful renovation that encapsulates an incandescent emanation of life.
Clandestino Home as a soulful sigh and safe haven
This project came from a passion for transforming spaces through nooks: by restructuring an obsolete, abandoned and uninhabited space, Diana and Juan managed to conjure a cosy home filled with life and soul in this loft apartment renovation in Calle Carretas street in Madrid, Spain.
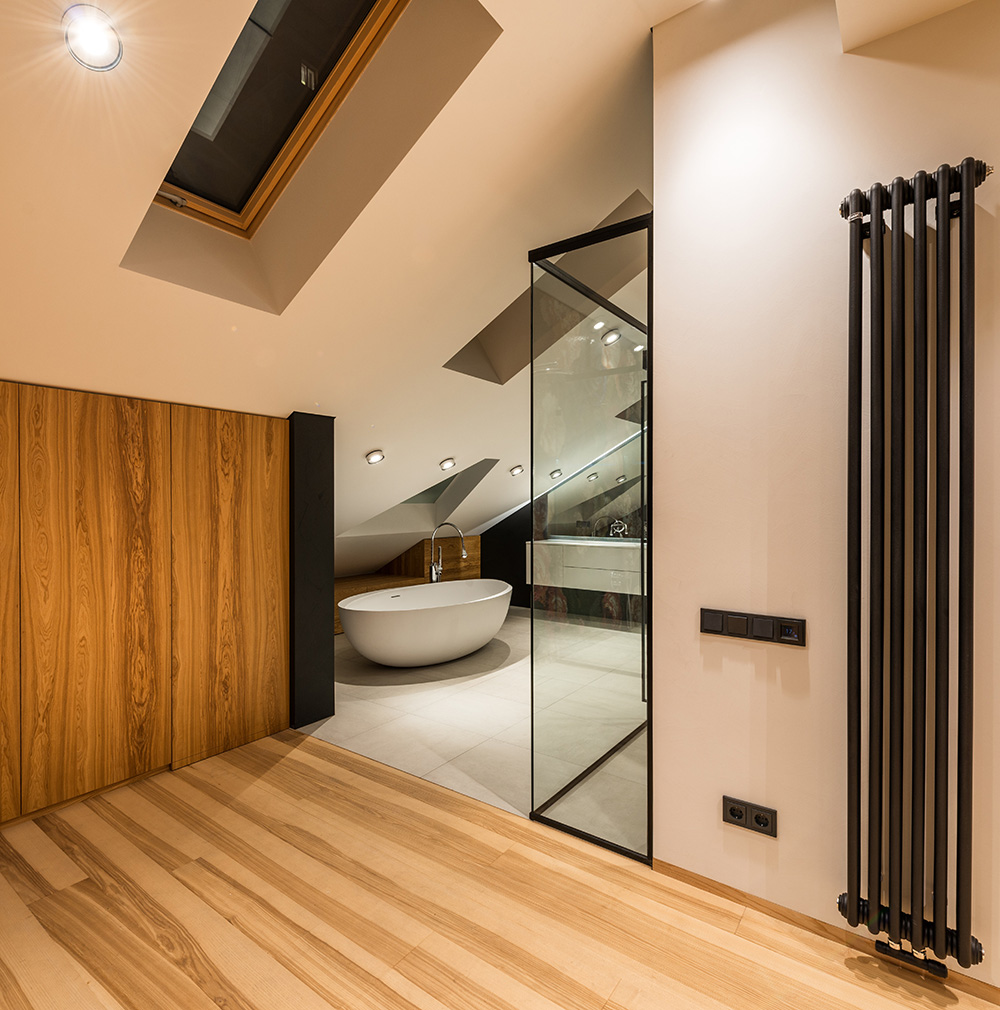
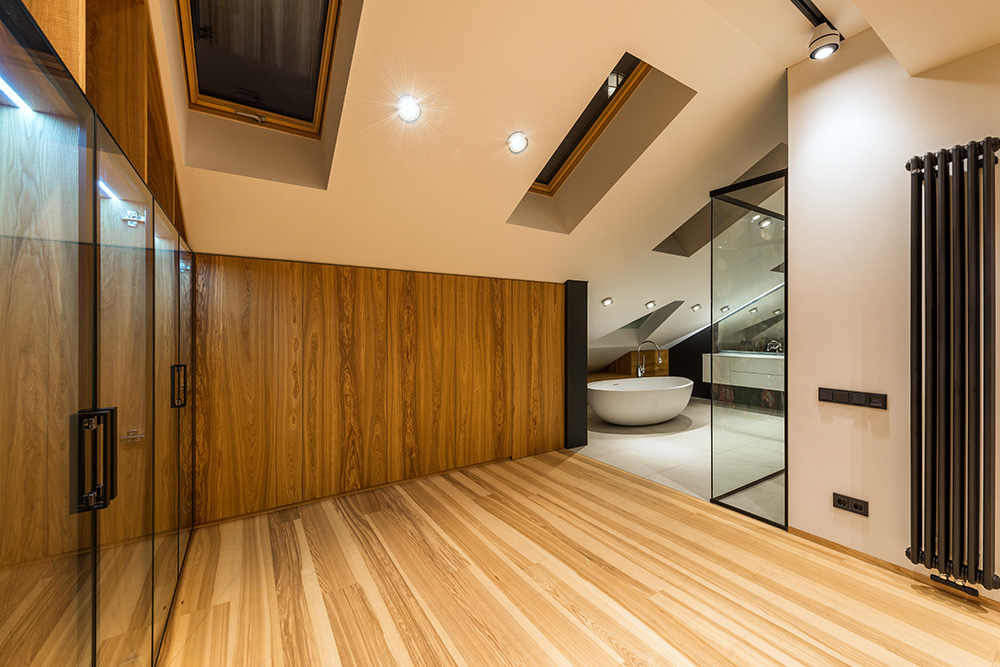
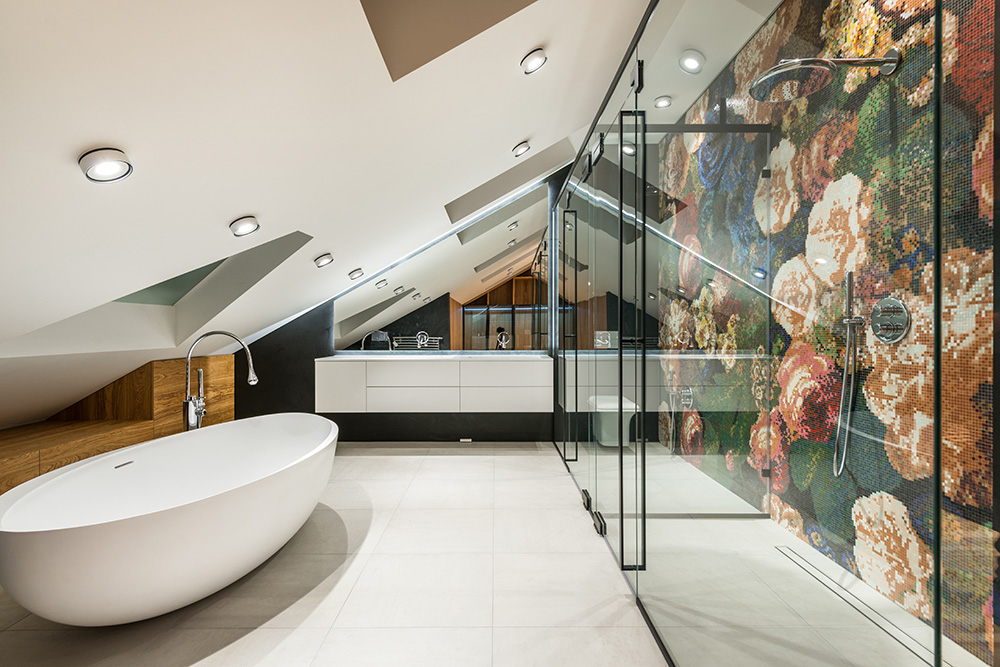
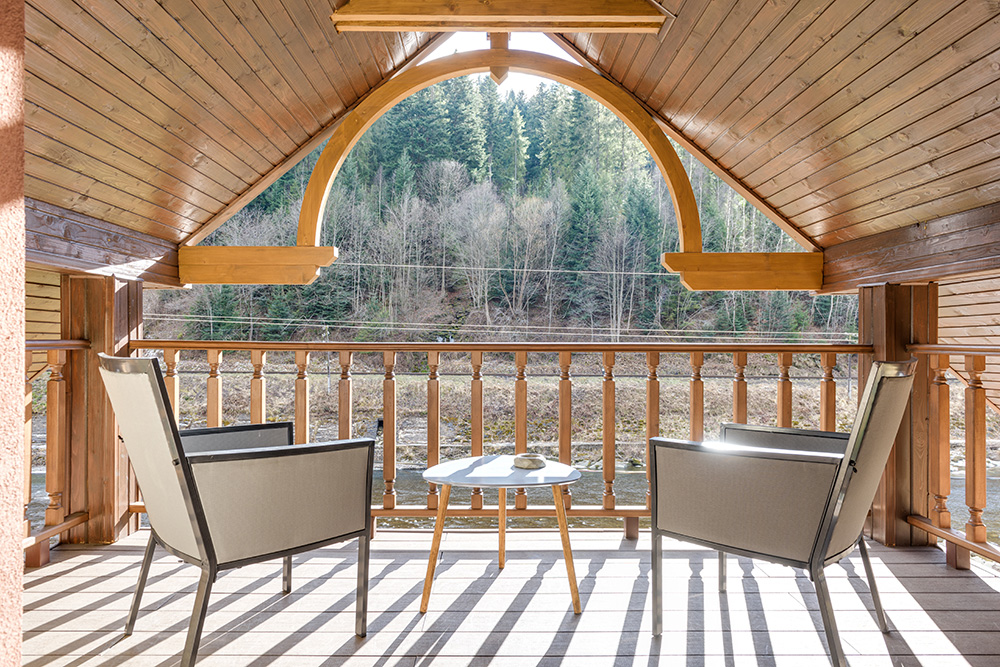
The pair selected a neutral palette to gain a sense of space. Meanwhile, the décor creates a personal, intimate and bohemian space filled with small details. The interior design adopts a special artistic approach to invoke the sense of a hidden magical space.

