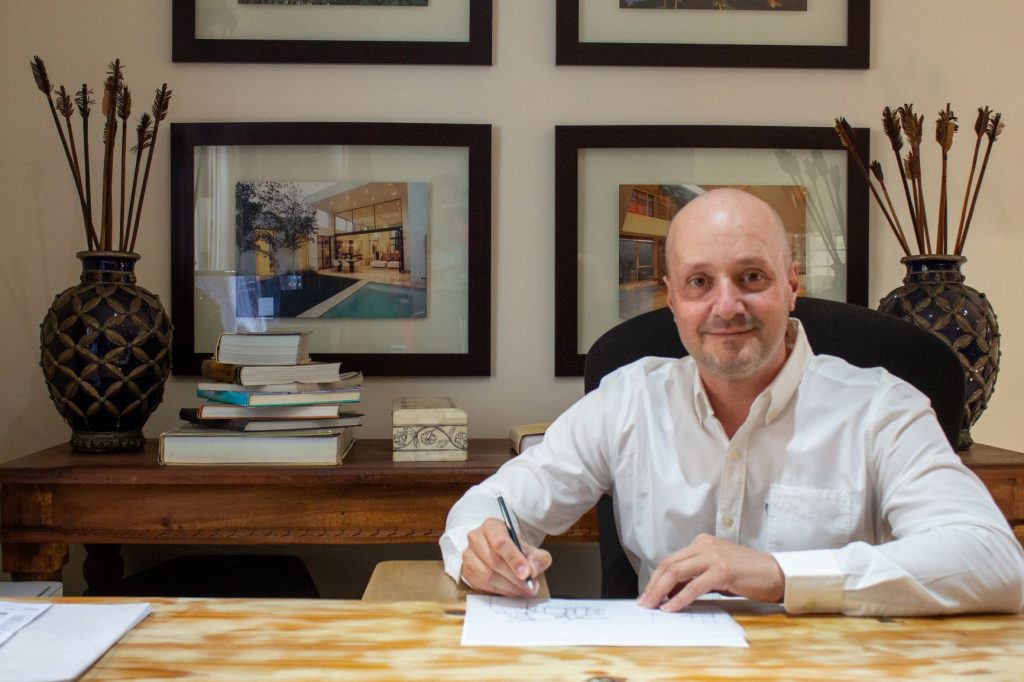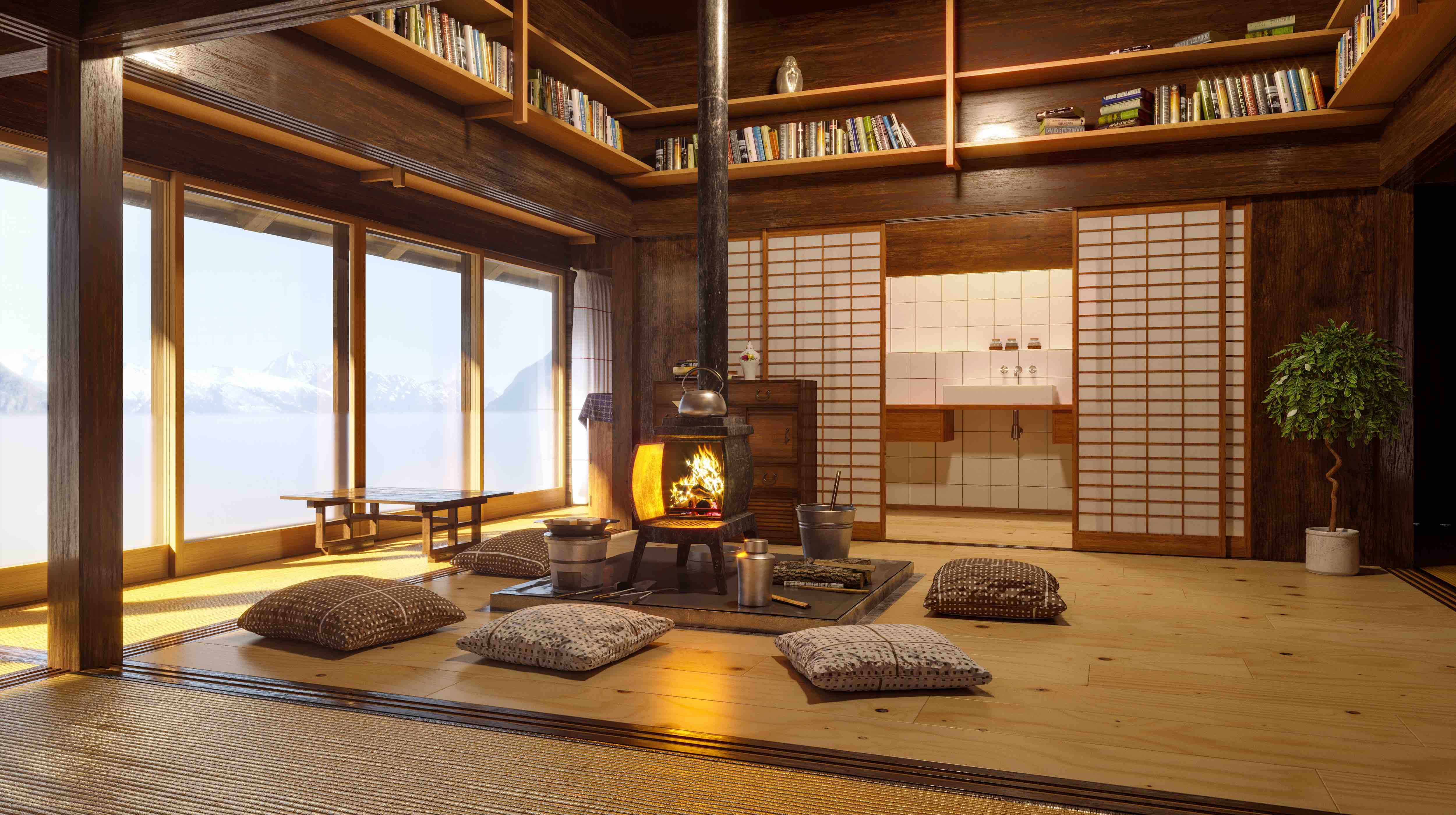Hugo Hamity was born in Jujuy (Argentina). He arrived at South Africa at the age of 22, when his parents moved there for professional reasons. He decided to stay on and study to become an architect. Twenty-five years later, he has designed projects not only in his adopted home, but also in Namibia, Ghana, Zambia, Madagascar and Zimbabwe. Today, he is our guest interviewee in this edition of The Decorative Surfaces.
What architectural style do you identify with?
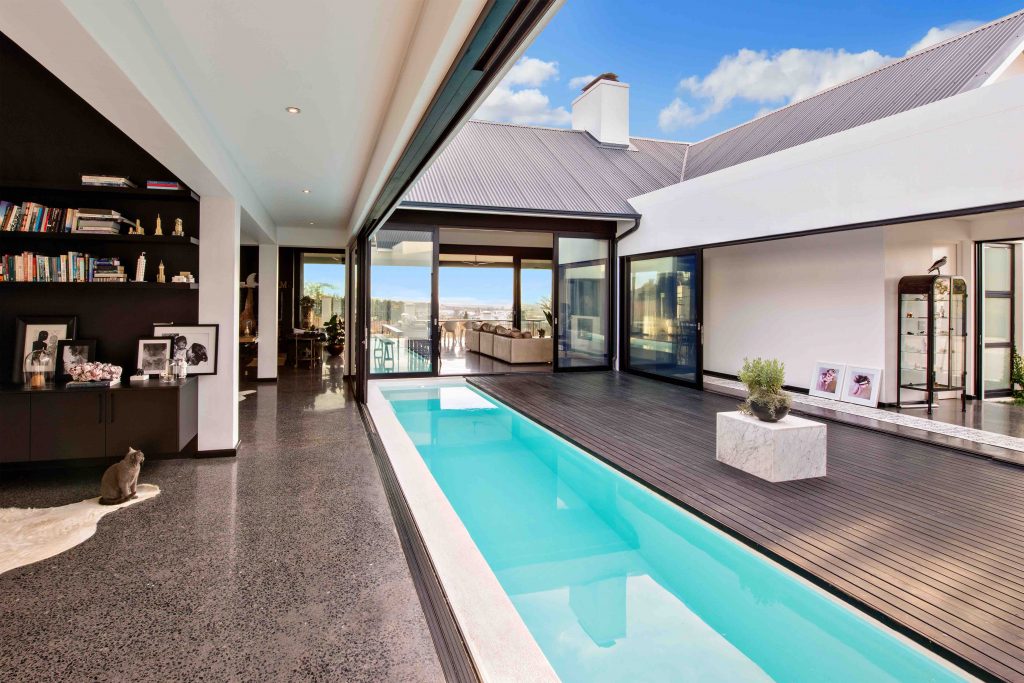
I do not identify with any set style necessarily, but from an aesthetic standpoint, my response to architecture is one that matches the individual programme of each client, the lie of the land and the construction system in place where the design will take shape.
What results is a marriage of all those factors, although if I had to say in which direction my houses lean, it would be a modern contemporary aesthetic with wide open spaces and lots of interaction between the indoors and outside. The materials I use are a reflection of what clients like, as well as what is right for each home, always depending on what is available in the country or place where the project will be built.
And what architectural style identifies the African continent or, at least, the countries where you have developed projects, such as Namibia, Ghana, Zambia, Madagascar and Zimbabwe?
Africa is a land of dualities. On the one hand, there is local vernacular African style and, on the other, modern contemporary. The first is built through necessity and is more informal. Modern contemporary is a more international style that characterises the more well-off. It is based on the current international modernist style with influences from local requirements and from each family. The interiors are large and house many rooms due to extended family living in the residence.
Who are your reference points?
They have changed over my professional career. When I was a student, I would look to modernist architects such as Le Corbusier and Philip Johnson. Over time, this has changed or evolved to include more contemporary architects such as Glenn Murcutt, Richard Leplastrier and Peter Stutchbury, all from Australia. Their architecture has shown me how to see land from a different perspective, as a living organism that we need to respect and include in design decisions from the very start.
Where do you think architecture and interior design are headed?
I think they are changing before our eyes. The current pandemic is showing us another side of architecture. Spaces will need to be flexible; buildings and interiors will have to be adaptable to different circumstances through a building’s lifetime.
As architects, we are going to have to open-up spaces in the awareness that there will be many changes throughout this lifetime. We are going to see open, flexible, local, vernacular and adaptable architecture.
Is sustainable co-existence possible? Do you believe in bioclimatic architecture?
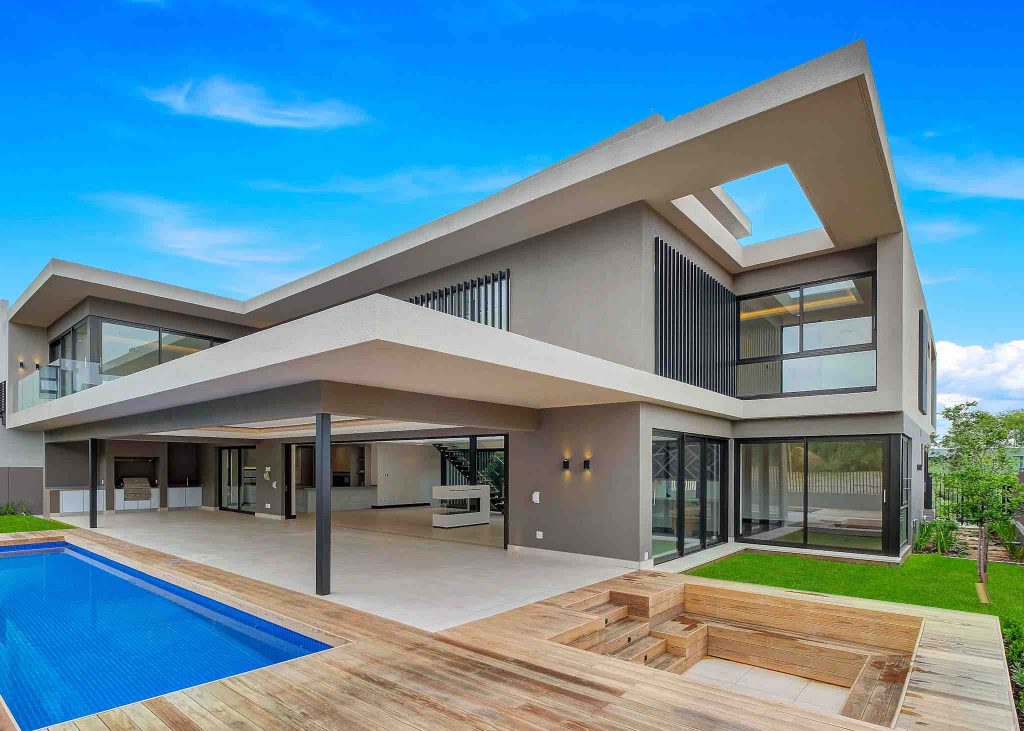
Sustainable bioclimatic architecture is possible in my view, as long as it is designed like that from the beginning and not in isolation with modern technological developments. There has to be a marriage between local technology, easy materials and current technology for building services. For example, solar energy, double glazing, proper heat insulation in roofs and walls, etc.
And what type of materials do you use in your projects?
I ask my clients what materials they would like to see in their homes and outdoor and indoor spaces. Then I use what is suitable, available and easy to find in the location. The materials vary depending on the project, but I generally use iron, glass, wood, exposed concrete and masonry.
What projects are you currently working on?
I am about to start some houses in Pretoria, and I have others under construction in South Africa and one in Madagascar.
And which one are you most proud of?
All of them, as each of these homes matches the needs of each of my clients. I have no favourite.
Could we say there is a global trend towards certain styles or do you think that the local remains alive and kicking? Could you give an example to us?
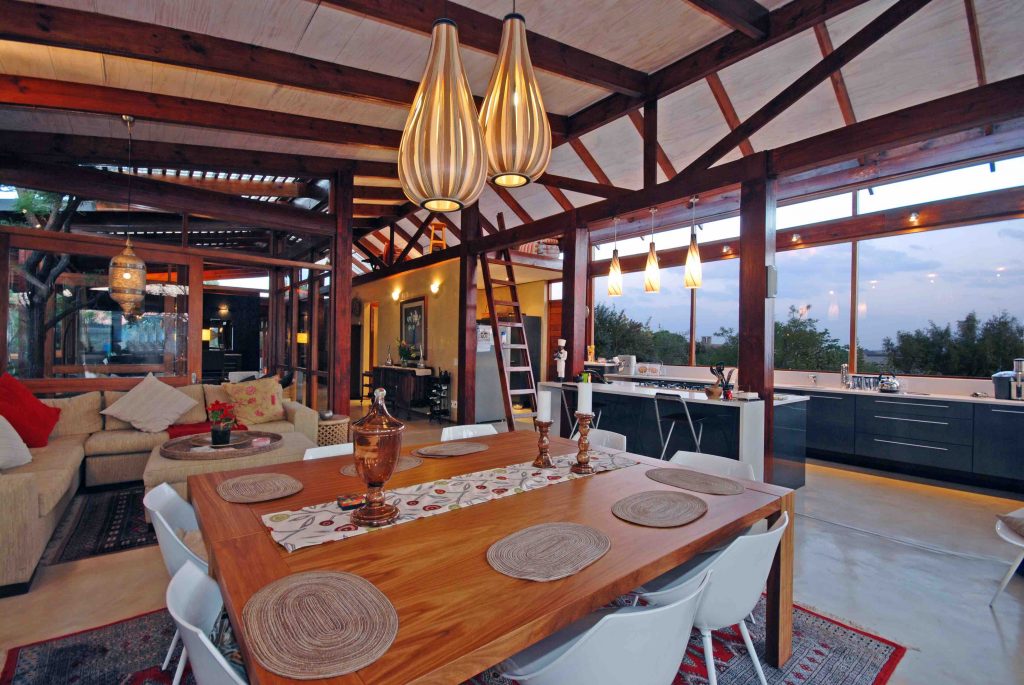
As I said earlier, the most prevalent new style is international modern, although in my case, I adapt it to the place where the project is being built, including local materials. For example, take a look at House Beswick or House Cooper on my website. Those houses have modern lines, wide spaces, roofs that face the sun’s direction and are mostly built from local wood, which is easy to handle for local workers.

