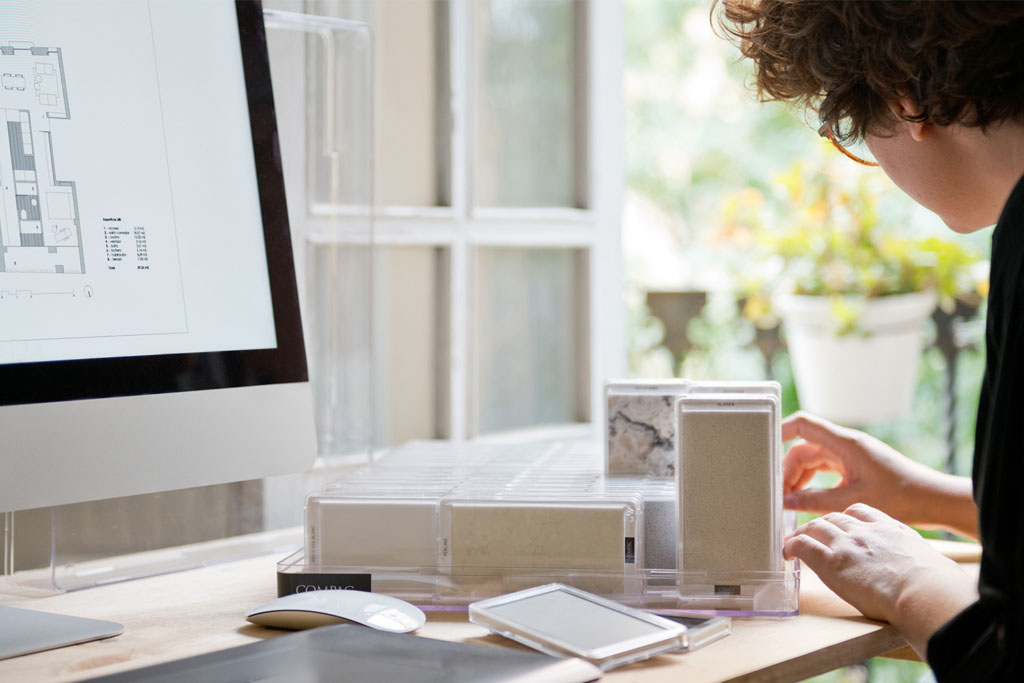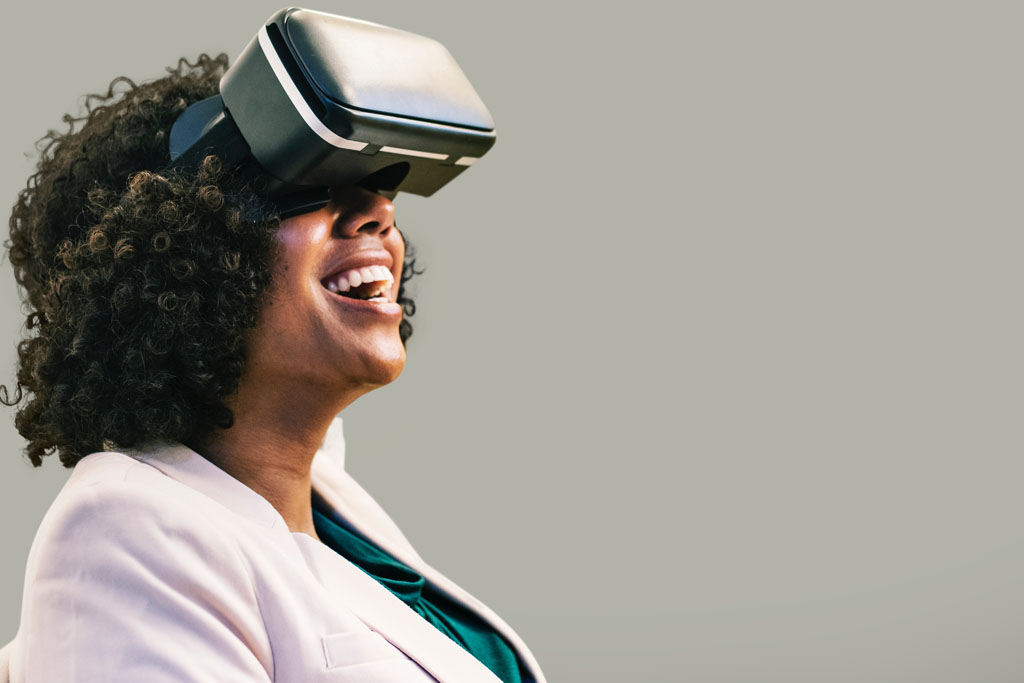Technology has become one of the greatest allies of architecture and interior design professionals. An increasing number of gadgets and applications aimed at this sector offer services to facilitate specific tasks, deliver certain products to the end customer or provide new perspectives to expand knowledge, share experiences or design virtual spaces. This article features some of the tools that we believe have revolutionized the work of architects and interior designers.

Construction apps
Over the last few years, mobile applications have proliferated in almost all sectors and industries. These technological advances are also found in architecture and interior design. Currently, a multitude of apps are offering different alternatives and solutions to boost creativity or improve productivity in the creation of new projects, specific tools for the measurement of angles or distances, and software that generates real-time reports on the progress of a building project. magicplan, for example, creates editable and easy to share plans with measurements, based on photographs of all the corners of a specific place, provided they are taken from a single reference point.
Builder’s Helper works as a digital calculator which can perform both normal and unit calculations, including beams, columns, stairs, paints and floors, for a variety of construction projects. It not only monitors the most relevant information in the project, but also stores documents, such as budgets, contracts and plans, as well as pictures of the building project.
There are also dozens of tools for interior designers. Autodesk Sketchbook, for example, designed to make sure ideas are not forgotten, offers an innovative drawing experience by providing customizable brushes, pencils and markers. The application has a 16-sector radial symmetry and predictive stroke that smooths lines and corrects shapes. The award-winning app Concepts is basically a digital sketching paper. This tool, with its 64-bit precision and multi-threaded rendering, is perfect for architects, product designers and illustrators who like to explore their creativity and sketch whatever comes to mind, without forgoing the details.

MODELbox Compac
In 2015, on its 40th anniversary, the Spanish firm Compac set out to revolutionize the sector of decorative surfaces by launching a cutting-edge presentation system that turns the challenging process of selecting colours and finishes into an interesting and enjoyable creative experience. MODELbox is an exhibitor made of transparent polycarbonate with a clarity and a purity of lines that gives prominence to the manufacturer’s almost fifty decorative quartz proposals, which are arranged following a chromatic range. It allows architects, interior designers and customers to handle the samples easily, to combine them and to examine the different textures and effects the brand offers. The main advantage of this functional rectangular exhibitor is that it allows us to compare the company’s complete range of designs and finishes in a single glance.
3D printers
Over the last decades, countless applications involving 3D printing techniques have been developed for different industries. The technology started in 1983 when American inventor Chuck Hall printed a small black plastic cup with a homemade manufacturing system he called stereolithography, thus becoming the “father of the 3D printer”. Improvements in materials and technology have generated a universe of infinite possibilities in three-dimensional printing. These advances have also reached the sectors of architecture and interior design, with many different applications. On the one hand, it has enabled professionals to recreate structures accurately and build faithful scale models. On the other hand, international companies and professors from universities from all over the world have proved that real-size buildings can be built with 3D printing.
In fact, a team from Eindhoven has recently announced its intention to build a five house building complex by means of 3D printing technology, and they aim to have it ready to be inhabited by next summer. In Spain, the start-up Be More 3D is currently building a 24 square meter house using a similar system. And they are not the only ones. The Chinese company Winsu has built a five storey 1,100 square meter building, and claims it can print ten houses in less than 24 hours. DUS Architects studio in Amsterdam has built a house by means of 3D printing, and, in the city of Stupino, near Moscow, a 38 square meter printed house was recently sold for USD10,000. All these projects demonstrate that 3D technology is competitive compared to traditional construction methods or prefabricated housing, and experts point out it will gradually gain ground due to its unquestionable advantages, as it saves time and costs, it reduces the health and safety risks of operators, and it generates less waste.

Virtual reality glasses
The integration of virtual reality in the world of architecture and interior design has enabled the simulation of spaces and the creation of realistic and highly accurate presentations, alternating a range of different lights, colours or materials, and offering unique experiences that transport the user to the future project. The quality of the different applications that we can nowadays find on the market allows us to see the projects from different viewing angles, with different choices of materials and finishes, and to create and visualize prototypes.

